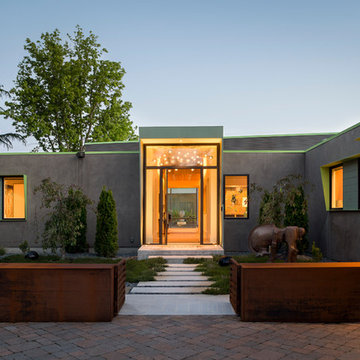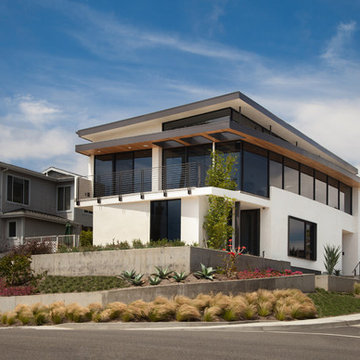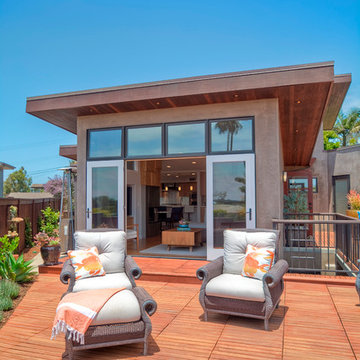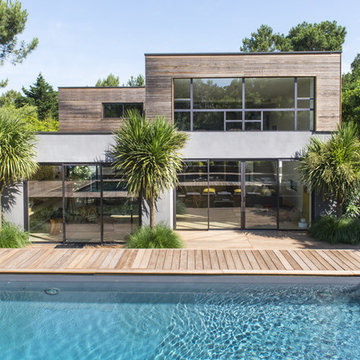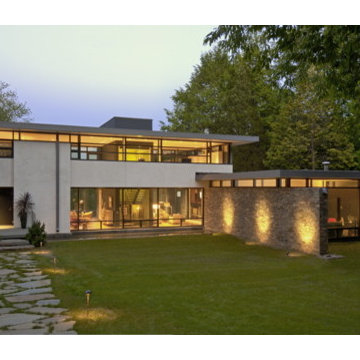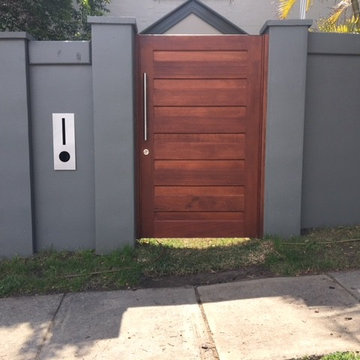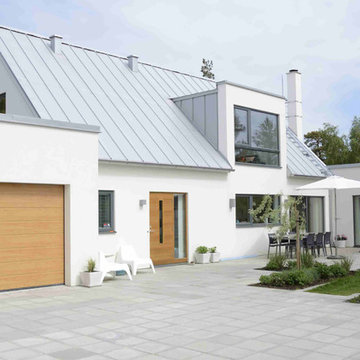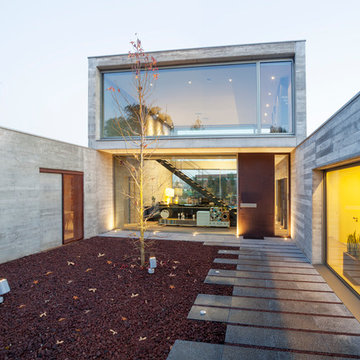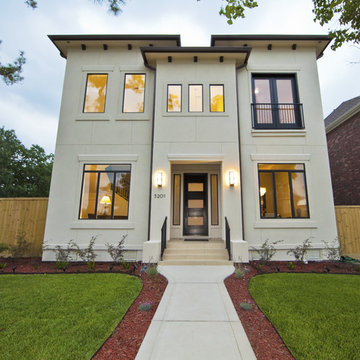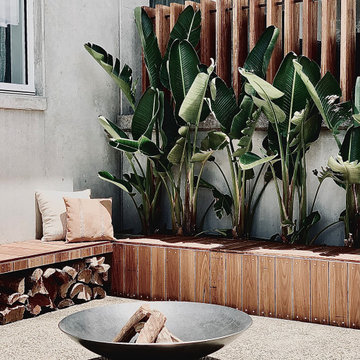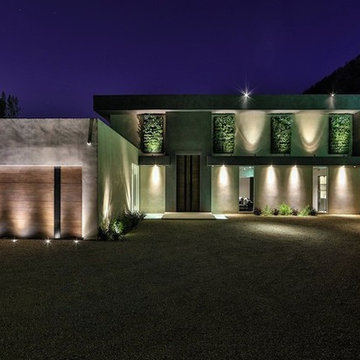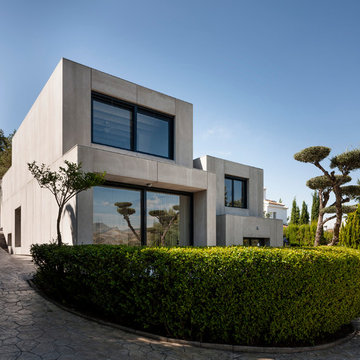Concrete Exterior Design Ideas
Refine by:
Budget
Sort by:Popular Today
141 - 160 of 2,250 photos
Item 1 of 3
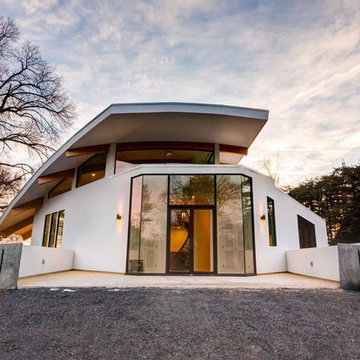
A modern new build designed and managed by Overton Design Group from Arnold, MD. Home is located in Severn Park, MD and faces straight down the Magothy River. Blue Star coated exterior/interior wood surfaces and primed/painted all interior ceiling, walls and trim.
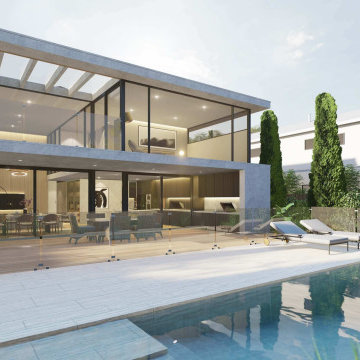
Hampton Modern House
Hampton Modern House. Alteration and Additions to an existing Heritage house in Hampton, a transition from old to new. Smooth connection to the new swimming pool at the rear.
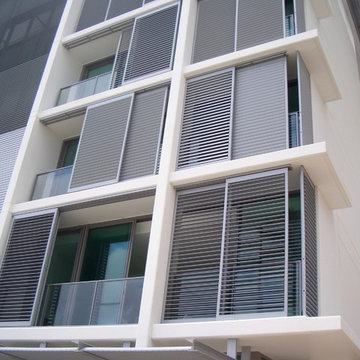
Weatherwell Elite aluminum shutters enabled this architect to maintain the clean design of the multi residence building as well as create a profitable extra living space. The lockable and moveable blades allowed for security, privacy, and extreme wind protection.
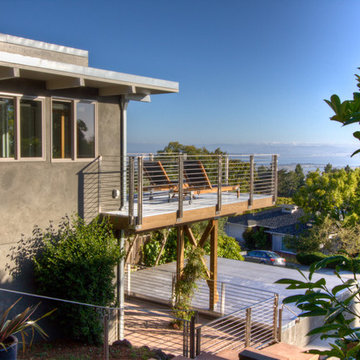
Existing decks were removed and rebuilt with reinforced steel, providing the homeowners with spectacular views of the San Francisco Bay. Metal flashing and garage doors gave the home extra "curb" appeal.
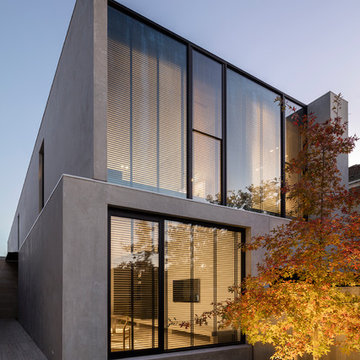
This new house was designed to accommodate a couple of soon to be empty nesters. Built on an irregular block the ground floor of the house was conceived as 3 distinct zones punctured by 2 glazed interstitial areas. This allowed the linear arrangement of the house to be perceived as contained and expanded.
The entry to the house enters directly into the first of these interstitial areas which contains the staircase and views beyond, allowing the modest proportions of the size (varying between 8-12m) to be maximized. The second interstitial area is occupied by the kitchen island executed as a simple black box containing some of the kitchen facilities. The other cooking and cleaning facilities as well as a walk in pantry are located adjacent to the island concealed from view.
The first floor master bedroom is conceived as a hotel suite. Entered via a dressing area that overlooks the entry void via plantation shutters, the open rooms contains the sleeping and ensuite facilities within a single space. The WC and shower are housed within a curved module rendered in the same cement render as the exterior of the building.
The curved wall of the shower animates the stark façade of the building, which, depending on the lighting levels and time of day emerges and submerges from view from the street.
The limited palate of natural materials, namely cement render and unfilled travertine are used throughout the house both internally and externally. Over time the contrasting effects of external wear and internal protection will allow the inherent nature of these materials to become more pronounced adding another layer of interest and subtle contrast.
Photographer: Jack Lovell
Concrete Exterior Design Ideas
8
