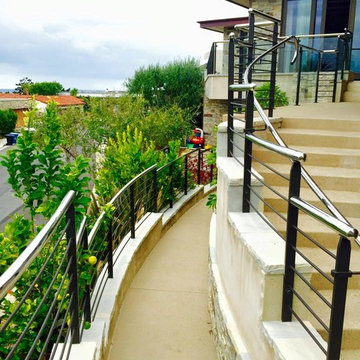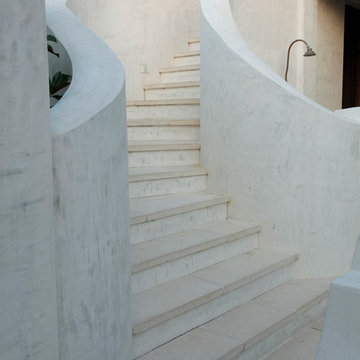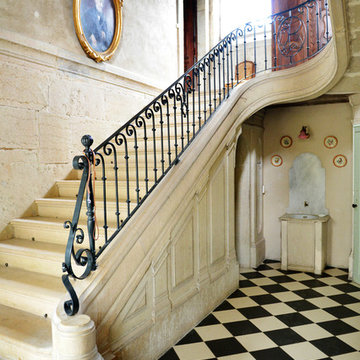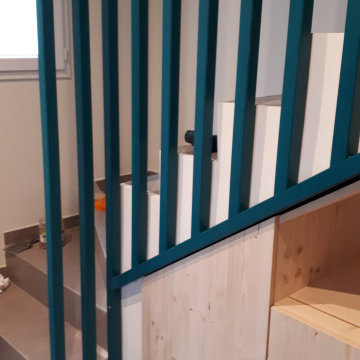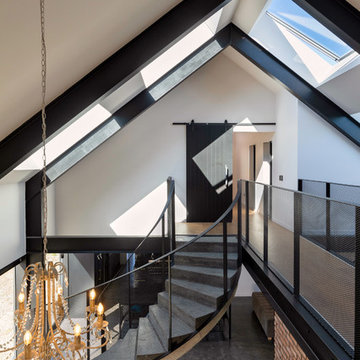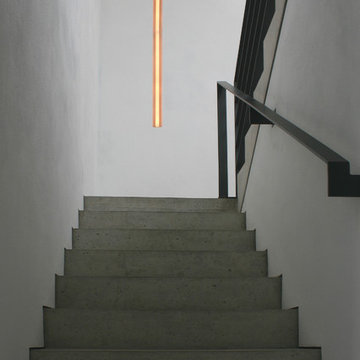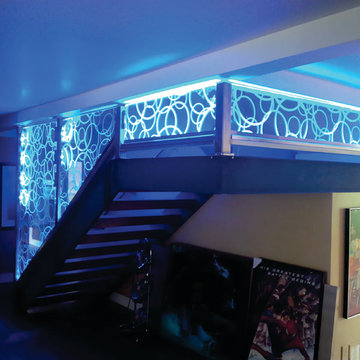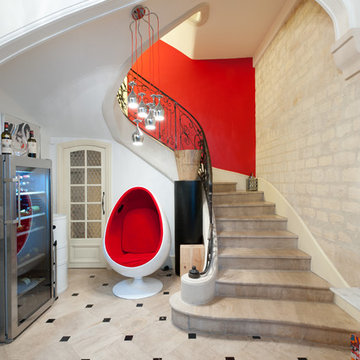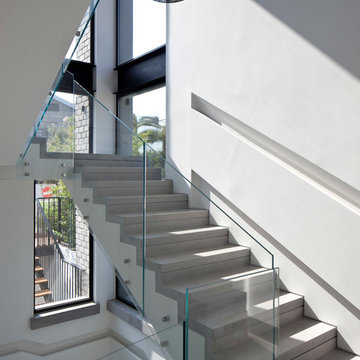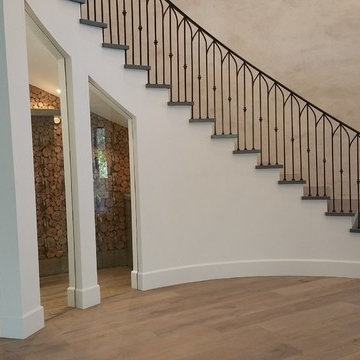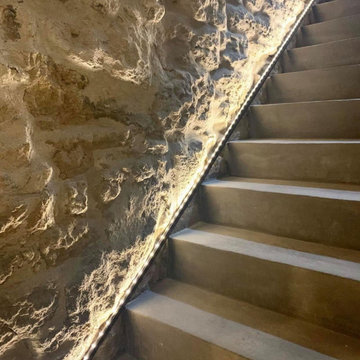Concrete Staircase Design Ideas
Refine by:
Budget
Sort by:Popular Today
121 - 140 of 459 photos
Item 1 of 3
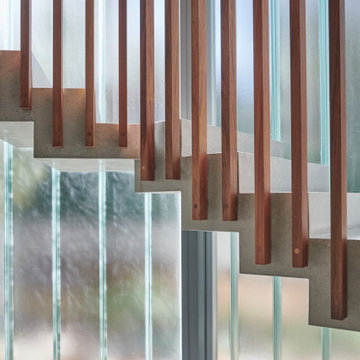
polished concrete stair with Tasmanian Blackwood timber balustrade and a wall of German full height channel glass
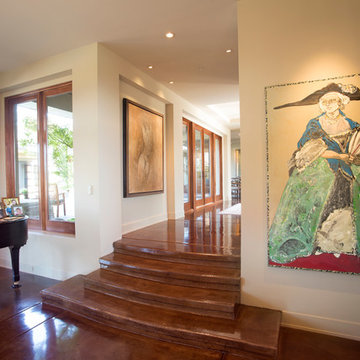
Who says that interior floors with concrete stairs can’t make a soft and stylish statement. These arched stairs leading from the living room to hallway and front entry welcome both guests and home owners alike.
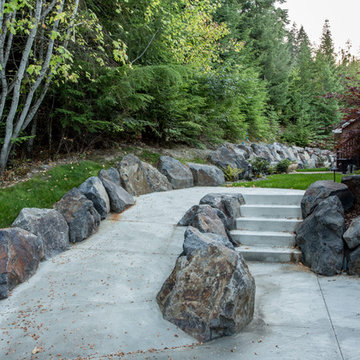
Previously, a concrete stairwell had provided access from the back of the garage to the backyard due to the elevation change. The stairwell was removed and the area regraded to create easier garage access. Concrete steps were poured, as well as a concrete ramp, to make it simple to bring equipment, furniture, etc. in and out of the back yard.
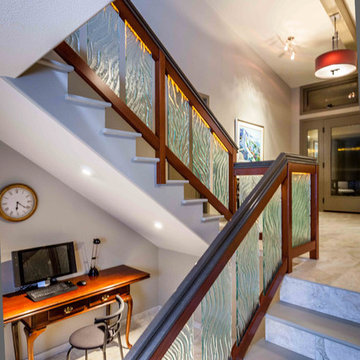
A small writing desk is used a computer station to take advantage of the space below the staircase. Photo: Warren Smith, CMKBD,CAPS
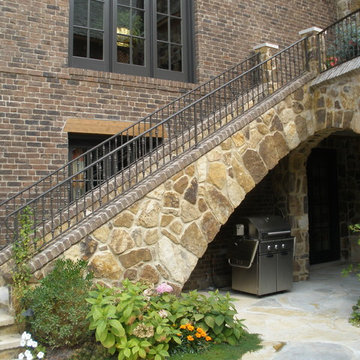
Architect Mark Johnson / General Contractor Mosher Dolan Construction
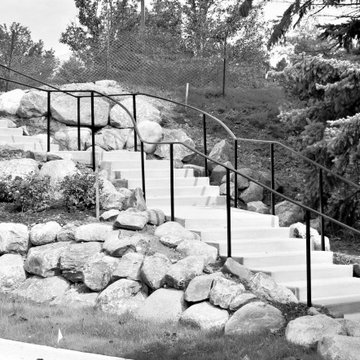
Classic wrought iron stair railing makes this landscape pathway a pleasure to use.
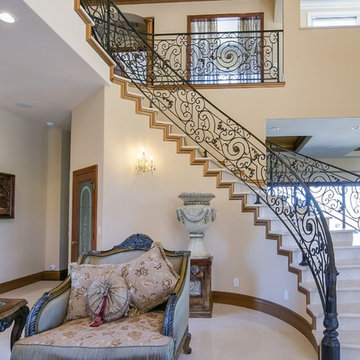
Impluvium Architecture
Location: San Ramon, CA, USA
This project was a direct referral from a friend. I was the Architect and helped coordinate with various sub-contractors. I also co-designed the project with various consultants including Interior and Landscape Design
Almost always, and in this case, I do my best to draw out the creativity of my clients, even when they think that they are not creative. This house is a perfect example of that with much of the client's vision and culture infused into the house.
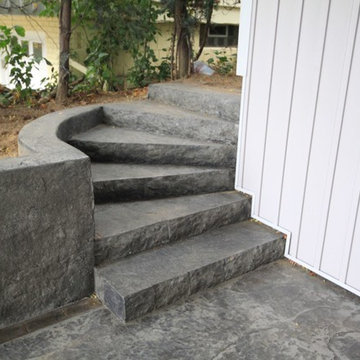
The stamped concrete adds so much depth and beauty to this beach house. The steps lead to a stamped concrete patio.
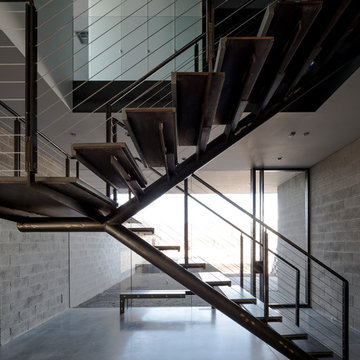
In order to preserve the openness from the living room through the entry and to the garden, the stair needed to be as transparent as possible. The stair was crafted as a steel stair with minimal supports only at the top and bottom of the "Y" shaped single stringer. Custom concrete treads float on the steel supports.
Winquist Photography, Matt Winquist
Concrete Staircase Design Ideas
7
