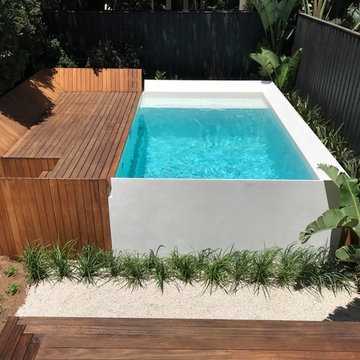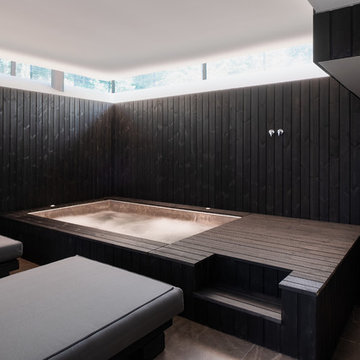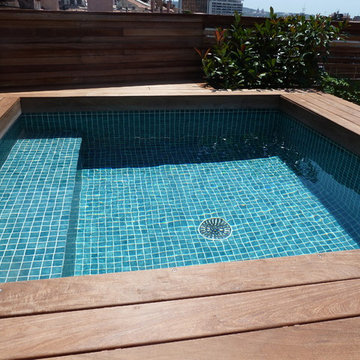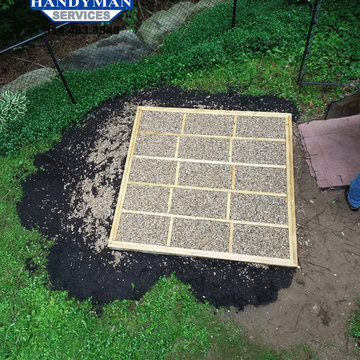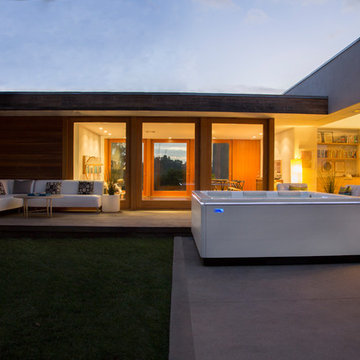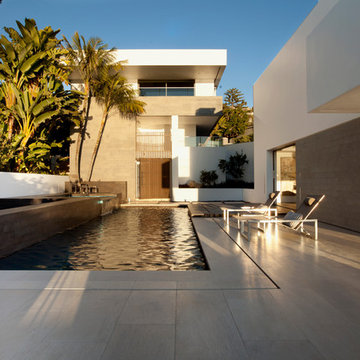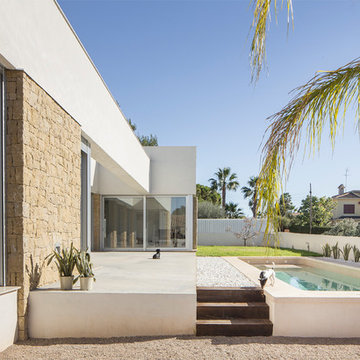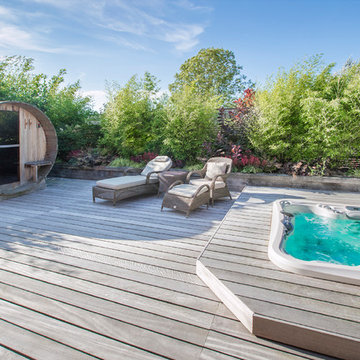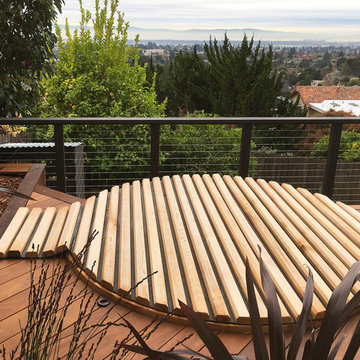Contemporary Aboveground Pool Design Ideas
Refine by:
Budget
Sort by:Popular Today
181 - 200 of 1,269 photos
Item 1 of 3
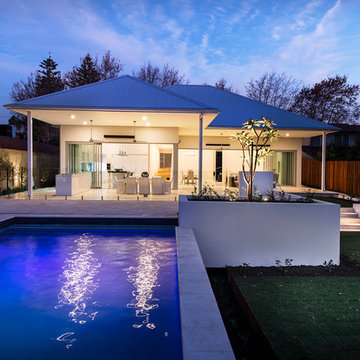
The unassuming street presence of this custom build masks a cleverly designed family home with contemporary styling & a long list of stunning appointments.
Located on a large 1477sqm block in a quiet, Plane tree-lined street, this split level home has expansive open plan living and dining extending through to a covered timber-lined alfresco area by way of full width glass sliding doors. The north facing rear aspect floods the home with sunlight all year round and the above ground concrete swimming pool finished with mosaic tiles makes a striking visual statement.
The large modern kitchen is a chefs delight, with stone benches and cupboards stretching back to the laundry, a scullery and large island bench with dining area at one end and a recessed, decorative, pressed tin feature on the ceiling directly above. The spacious and highly functional laundry has extensive storage space provides direct access to the drying court.
The main living and dining areas are separated by a mirror clad, double-sided fireplace providing warmth, decoration and a lively atmosphere of illumination. This home that features high quality finishes and materials and some modern day design surprises. Energy efficiency, entertainment, family and recreational needs are all provided for in abundance.
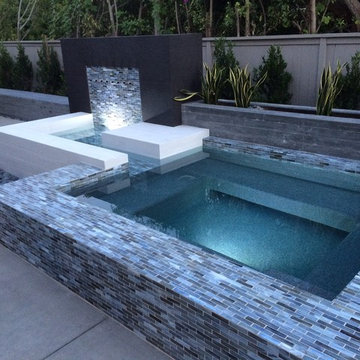
Built By Aqua-Link Pools and Spas.
Designed By David Pedersen
Engineered by Watershape Consulting
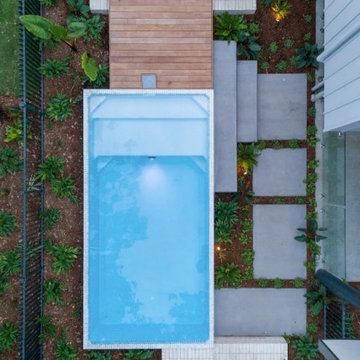
Half inground application, simple solution to create different elevations for your backyard.
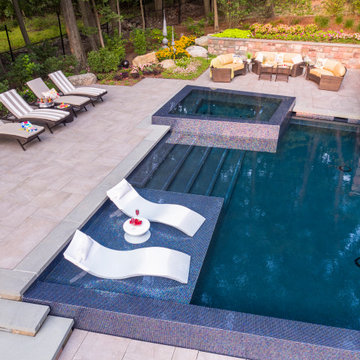
Outdoor Porcelain Tile from Mountain Hardscaping. In Photo: Quartz Silver with Bluestone Stair Treads | Installation done by: Thomas Flint Landscape Design & Development
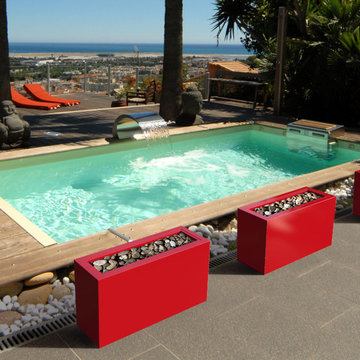
ABERDEEN PLANTER (L32” X W10” X H16”)
Planters
Product Dimensions (IN): L32” X W10” X H16”
Product Weight (LB): 29
Product Dimensions (CM): L81.3 X W25.4 X H40.6
Product Weight (KG): 13.1
Aberdeen Planter (L32” X W10” X H16”) is part of an exclusive line of all-season, weatherproof planters. Available in 43 colours, Aberdeen is split-resistant, warp-resistant and mildew-resistant. A lifetime warranty product, this planter can be used throughout the year, in every season–winter, spring, summer, and fall. Made of a durable, resilient fiberglass resin material, the Aberdeen will withstand any weather condition–rain, snow, sleet, hail, and sun.
Complementary to any focal area in the home or garden, Aberdeen is a vibrant accent piece as well as an eye-catching decorative feature. Plant a variety of colourful flowers and lush greenery in Aberdeen to optimize the planter’s dimension and depth. Aberdeen’s elongated rectangular shape makes it a versatile, elegant piece for any room indoors, and any space outdoors.
By Decorpro Home + Garden.
Each sold separately.
Materials:
Fiberglass resin
Gel coat (custom colours)
All Planters are custom made to order.
Allow 4-6 weeks for delivery.
Made in Canada
ABOUT
PLANTER WARRANTY
ANTI-SHOCK
WEATHERPROOF
DRAINAGE HOLES AND PLUGS
INNER LIP
LIGHTWEIGHT
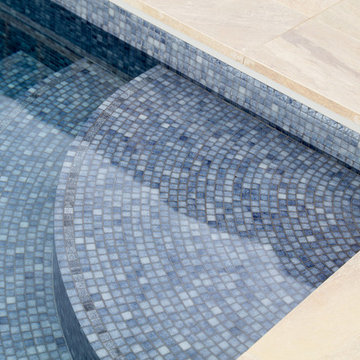
Every detail has been considered - shaded iron blue mosaic glass tiles provide a fabulous finish to this pool.
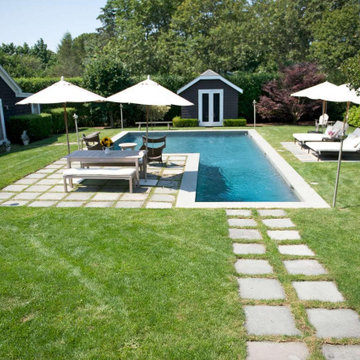
A cottage in The Hamptons dressed in classic black and white. The large open kitchen features an interesting combination of crisp whites, dark espressos, and black accents. We wanted to contrast traditional cottage design with a more modern aesthetic, including classsic shaker cabinets, wood plank kitchen island, and an apron sink. Contemporary lighting, artwork, and open display shelves add a touch of current trends while optimizing the overall function.
We wanted the master bathroom to be chic and timeless, which the custom makeup vanity and uniquely designed Wetstyle tub effortlessly created. A large Merida area rug softens the high contrast color palette while complementing the espresso hardwood floors and Stone Source wall tiles.
Project Location: The Hamptons. Project designed by interior design firm, Betty Wasserman Art & Interiors. From their Chelsea base, they serve clients in Manhattan and throughout New York City, as well as across the tri-state area and in The Hamptons.
For more about Betty Wasserman, click here: https://www.bettywasserman.com/
To learn more about this project, click here: https://www.bettywasserman.com/spaces/designers-cottage/
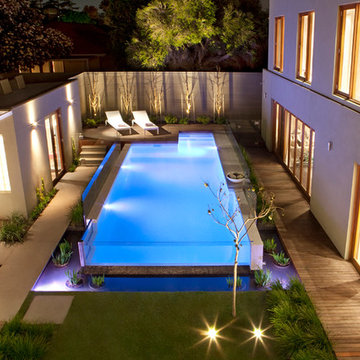
Photography by Sally Plottel.
Landscape Design by Ian Barker Gardens.
Spectacular raised pool with clear acrylic end and wrap around pond.
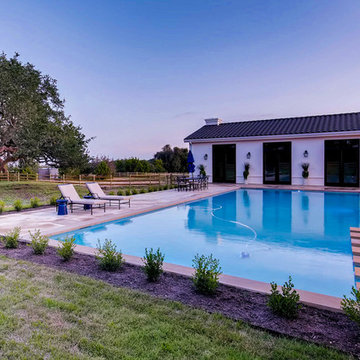
Contemporary pool design with pool house right off the back porch of this stunning Mediterranean custom build.
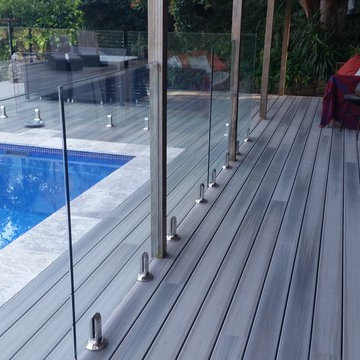
Here we replaced an existing above ground pool with a fibreglass pool by swim spa plunge pools. We added waterline tiles, a travertine coping, Duralife composite decking in Garapa Grey, Replaced the existing glass fence and included a screen and water feature.
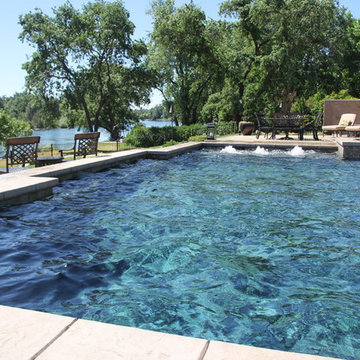
Sacramento River waterfront property. Freestanding pool wall with stone veneer. Dedicated planting spaces and area lighting. LED lit bubbling water features at the "Sun shelf" area in the pool.
Contemporary Aboveground Pool Design Ideas
10
