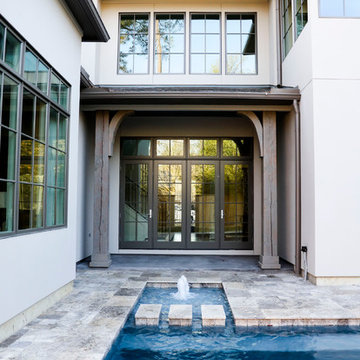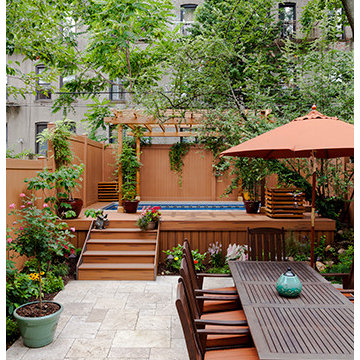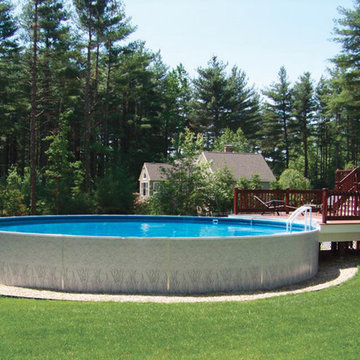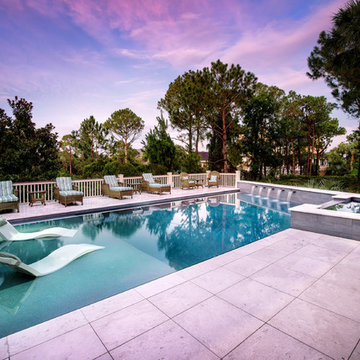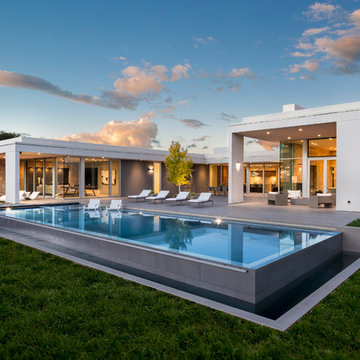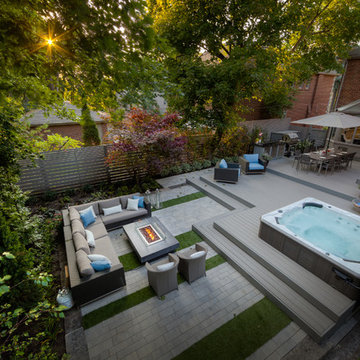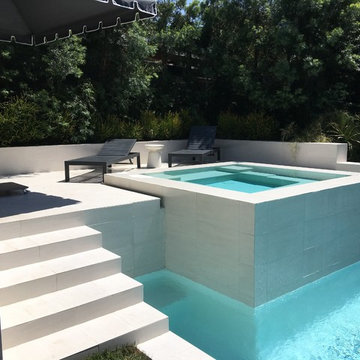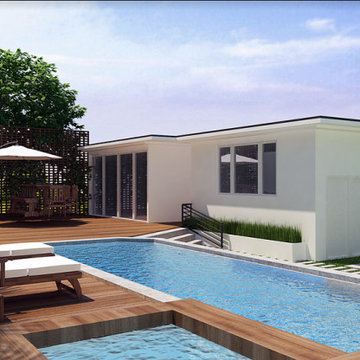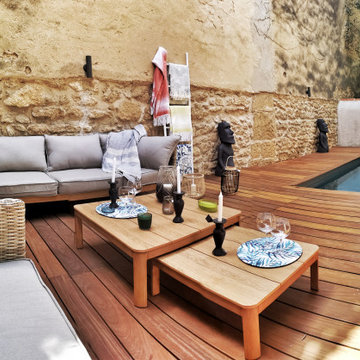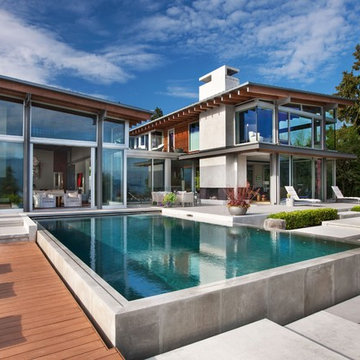Contemporary Aboveground Pool Design Ideas
Refine by:
Budget
Sort by:Popular Today
141 - 160 of 1,266 photos
Item 1 of 3
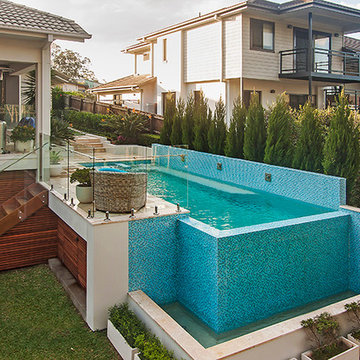
8m x 3m Out of Ground Infinity Edge Pool. Pool features 3 Custom Stainless Steel Scupper Water Features. Travertine Coping, Glass Mosaics, Polished Pebble Interior & LED Lighting.
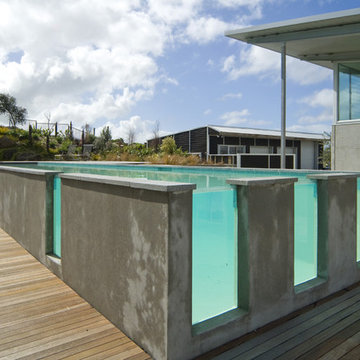
this pool was built into the hillside and the front was exposed in the courtyard. Glass panels were inserted into the walls. Amazing
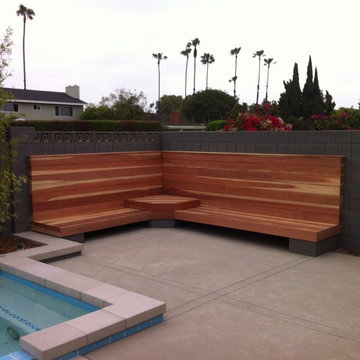
We created an outdoor bench to accompany the pool made of redwood. The client upholstered their own cushions tailored to their own design.
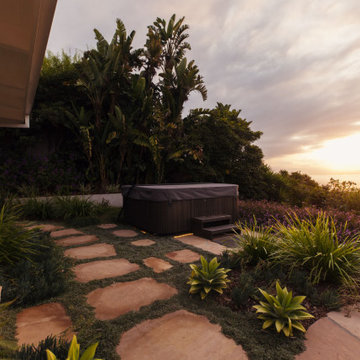
Flagstone walkway to hot tub with Pacific Ocean view on the Mesa in Santa Barbara.
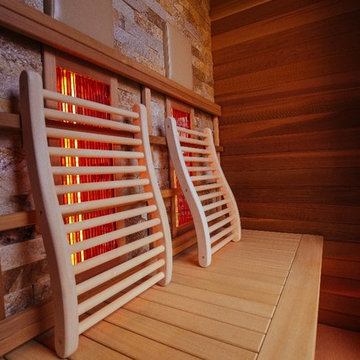
Alpha Wellness Sensations is a global leader in sauna manufacturing, indoor and outdoor design for traditional saunas, infrared cabins, steam baths, salt caves and tanning beds. Our company runs its own research offices and production plant in order to provide a wide range of innovative and individually designed wellness solutions.
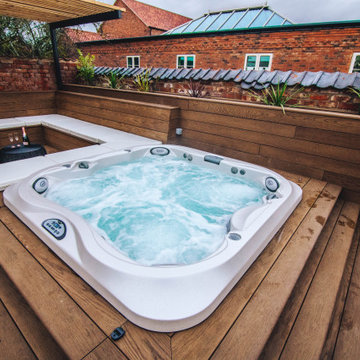
Contemporary design from DECKT LIVING, stunning large millboard composite deck, with built in seating, LED light strips, built in Jacuzzi hot tub and planters, with galvanised steel pergola finished with cedar wood battens.
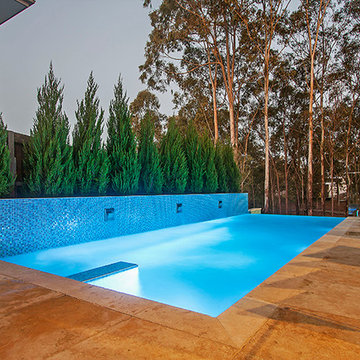
8m x 3m Out of Ground Infinity Edge Pool. Pool features 3 Custom Stainless Steel Scupper Water Features. Travertine Coping, Glass Mosaics, Polished Pebble Interior & LED Lighting.
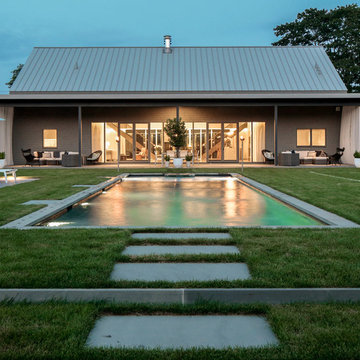
Modern luxury meets warm farmhouse in this Southampton home! Scandinavian inspired furnishings and light fixtures create a clean and tailored look, while the natural materials found in accent walls, casegoods, the staircase, and home decor hone in on a homey feel. An open-concept interior that proves less can be more is how we’d explain this interior. By accentuating the “negative space,” we’ve allowed the carefully chosen furnishings and artwork to steal the show, while the crisp whites and abundance of natural light create a rejuvenated and refreshed interior.
This sprawling 5,000 square foot home includes a salon, ballet room, two media rooms, a conference room, multifunctional study, and, lastly, a guest house (which is a mini version of the main house).
Project Location: Southamptons. Project designed by interior design firm, Betty Wasserman Art & Interiors. From their Chelsea base, they serve clients in Manhattan and throughout New York City, as well as across the tri-state area and in The Hamptons.
For more about Betty Wasserman, click here: https://www.bettywasserman.com/
To learn more about this project, click here: https://www.bettywasserman.com/spaces/southampton-modern-farmhouse/
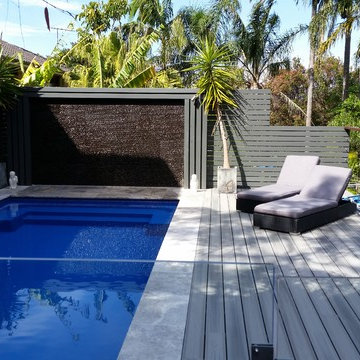
Here we replaced an existing above ground pool with a fibreglass pool by swim spa plunge pools. We added waterline tiles, a travertine coping, Duralife composite decking in Garapa Grey, Replaced the existing glass fence and included a screen and water feature.
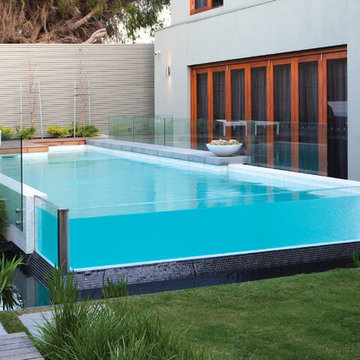
Frameless Pool fence and pool walls designed and installed by Frameless Impressions
Contemporary Aboveground Pool Design Ideas
8
