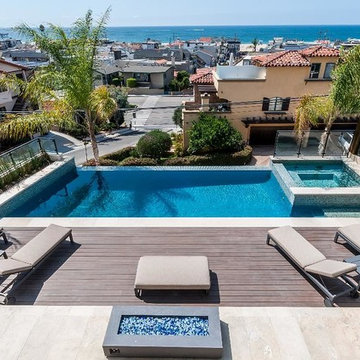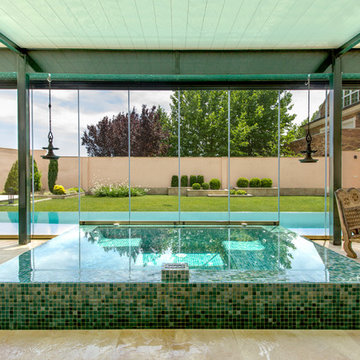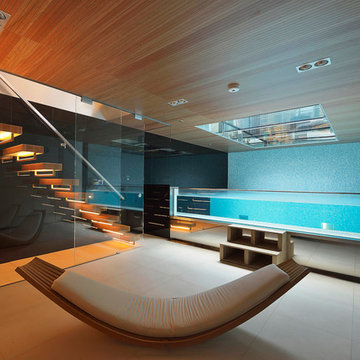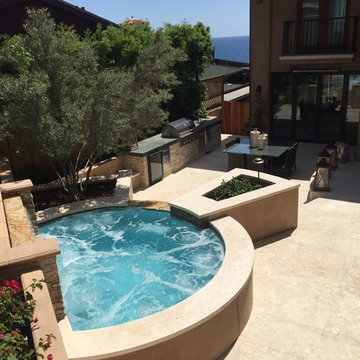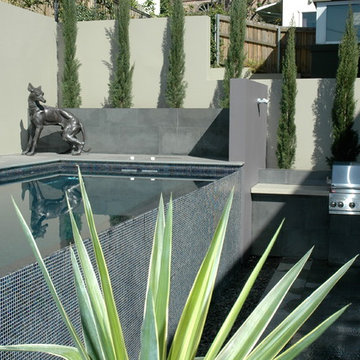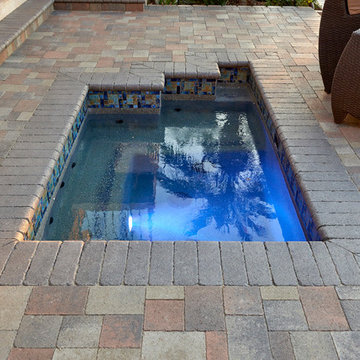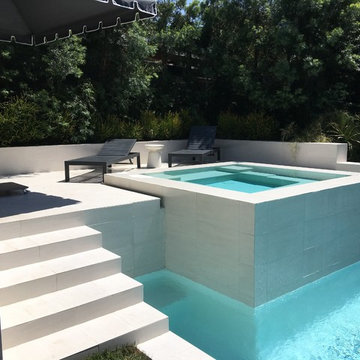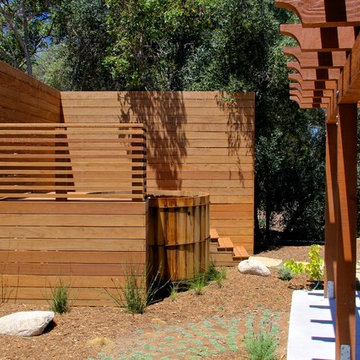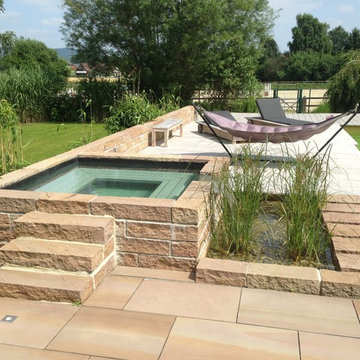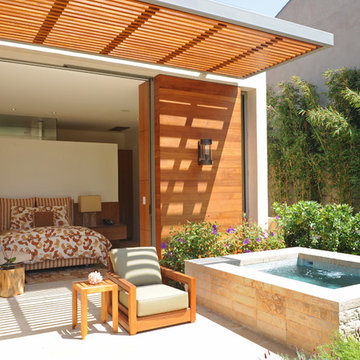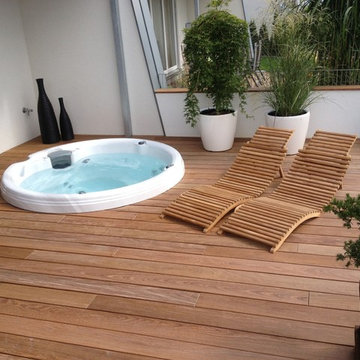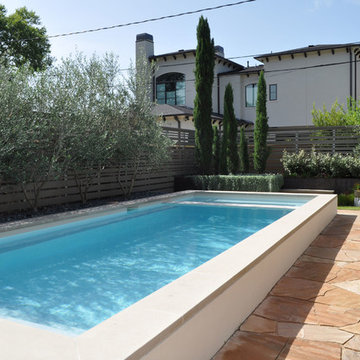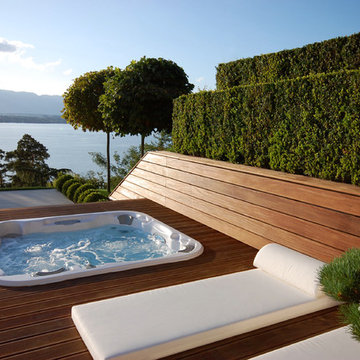Contemporary Aboveground Pool Design Ideas
Refine by:
Budget
Sort by:Popular Today
21 - 40 of 1,266 photos
Item 1 of 3
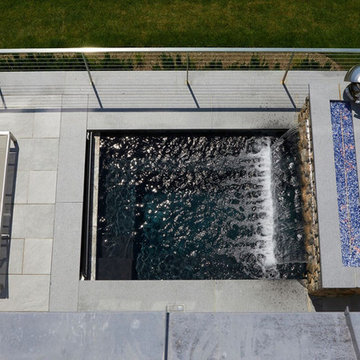
The limited amount of usable outdoor space available at this Old Greenwich waterfront home challenged us to make the best use of the space. The client decided to create this 8’6” x 7’ saltwater spa/pool with a stone veneer wall with a built in waterfall and fire feature. The raised Chinese granite and bluestone patio was custom built on a steel substructure that needed to be structurally engineered to support this unique custom design. In addition, the water feature, spa and pool equipment itself was designed for cold weather and 12 months of usage.
The stone for the wall was hand selected to match the exterior walls of the residence. The custom 6 ft linear fire feature was set in a sea of cobalt blue and bright white glass on top of the stone wall. To cap the custom fire feature, a hand cut piece of bluestone was used. A sheer decent razor thin waterfall flows from the face of the stone wall into the body of water below. Atop the feature wall sits a stainless steel sculpture by the French artist, Guillaume Roche. The sculpture is part of his Exclos series, which seeks to contrast through concepts such as mass and void. Each piece is unique, designed and realized in his workshop in Etrechy en Essonne, France and compliments the unique design of the water feature.
The interior of the pool is finished in a French Gray quartzite accented by a linear Ceramic Waterline Tile. The Custom Saltwater Spa is fitted with 16 Hydro Therapy Jet Inlets and special spa bench seating. The pool utilizes green technology to sanitize the pool with a Jandy saltwater chlorinating system. The Jandy Pro Series WaterColors LED color pool and spa lights with RGBW bring a palate of colors to this backyard paradise for a truly unique atmosphere. The spa lights offer energy efficiency and the colors enhance the brilliance of the nighttime pool experience. The automatic spa safety cover is concealed below a bluestone tread, which blends in with the rest of the spa coping. The Jandy I Aqualink automated pool control system is operated by the Control4 in-house smart system, which allows the client to use a smart phone or computer to control the pool.
Kelly Marshall Photographer
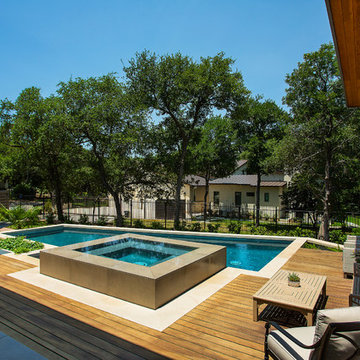
This is a modern pool and spa set in with a wonderful modern home. The pool is surrounded by setting areas with a fire feature and the patio has a tv accent wall made of metal and stone. The epay wood deck and ceiling add a touch of warmth to the space. Photography by Vernon Wentz of Ad Imagery
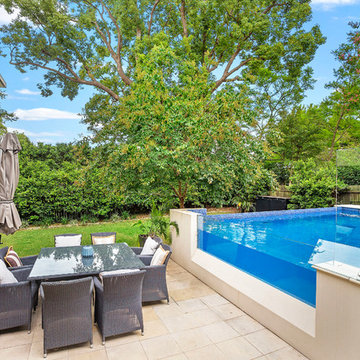
Incredibly stylish interiors boast plenty of accommodation and a choice of impressive living areas with bi-folds flowing to private alfresco entertaining.
Soaring ceilings with main living area reaching to 4.3m
Mosaic tiled edge pool, large level lawns on both sides
Alfresco dining space and barbecue area at the rear
Gourmet island kitchen with walk-in pantry
Chic fully tiled bathrooms, two of which have dual vanities
Plantation shutters
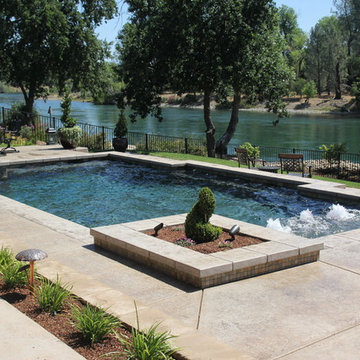
Sacramento River waterfront property. Freestanding pool wall with stone veneer. Dedicated planting spaces and area lighting. LED lit bubbling water features at the "Sun shelf" area in the pool.
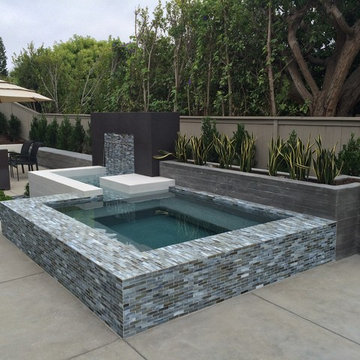
Built By Aqua-Link Pools and Spas.
Designed By David Pedersen
Engineered by Watershape Consulting
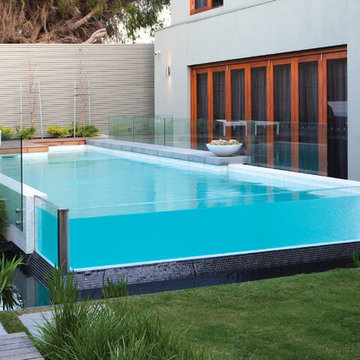
Frameless Pool fence and pool walls designed and installed by Frameless Impressions
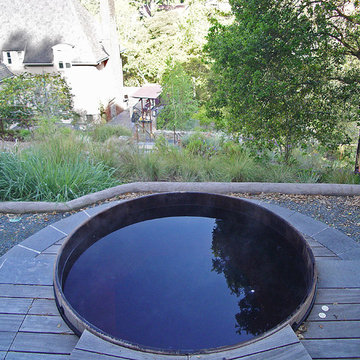
This property has a wonderful juxtaposition of modern and traditional elements, which are unified by a natural planting scheme. Although the house is traditional, the client desired some contemporary elements, enabling us to introduce rusted steel fences and arbors, black granite for the barbeque counter, and black African slate for the main terrace. An existing brick retaining wall was saved and forms the backdrop for a long fountain with two stone water sources. Almost an acre in size, the property has several destinations. A winding set of steps takes the visitor up the hill to a redwood hot tub, set in a deck amongst walls and stone pillars, overlooking the property. Another winding path takes the visitor to the arbor at the end of the property, furnished with Emu chaises, with relaxing views back to the house, and easy access to the adjacent vegetable garden.
Photos: Simmonds & Associates, Inc.
Contemporary Aboveground Pool Design Ideas
2
