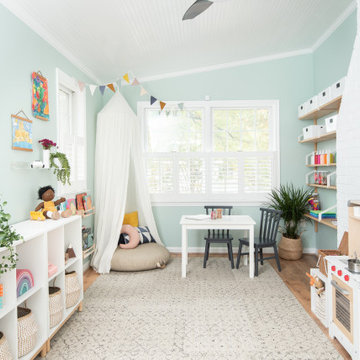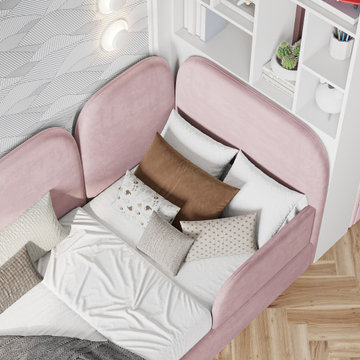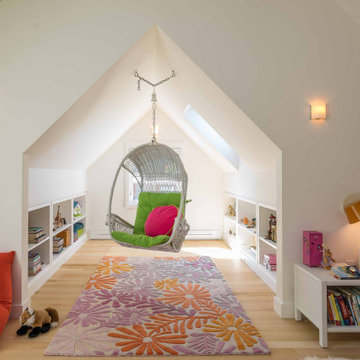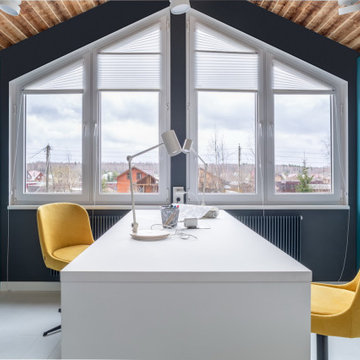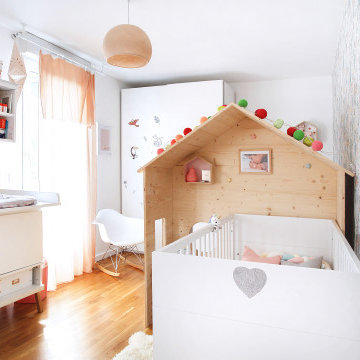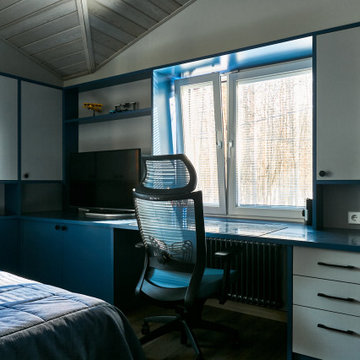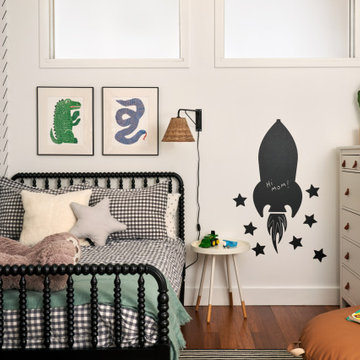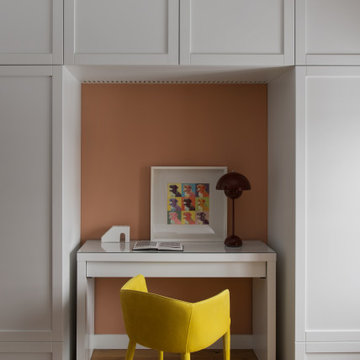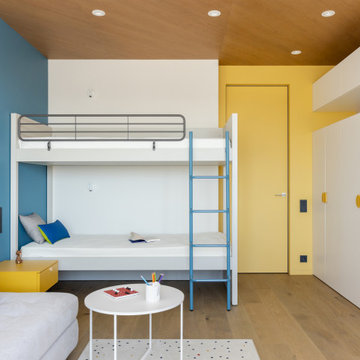Contemporary Baby and Kids' Design Ideas
Refine by:
Budget
Sort by:Popular Today
1 - 20 of 800 photos
Item 1 of 3
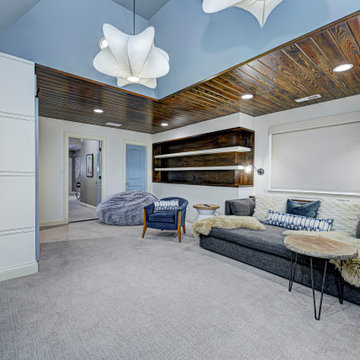
This home renovation project transformed unused, unfinished spaces into vibrant living areas. Each exudes elegance and sophistication, offering personalized design for unforgettable family moments.
This bedroom boasts spacious bunk beds and a thoughtfully designed entertainment unit. The serene blue and white palette sets the tone for relaxation, while statement lights add a touch of contemporary elegance.
Project completed by Wendy Langston's Everything Home interior design firm, which serves Carmel, Zionsville, Fishers, Westfield, Noblesville, and Indianapolis.
For more about Everything Home, see here: https://everythinghomedesigns.com/
To learn more about this project, see here: https://everythinghomedesigns.com/portfolio/fishers-chic-family-home-renovation/

2 years after building their house, a young family needed some more space for needs of their growing children. The decision was made to renovate their unfinished basement to create a new space for both children and adults.
PLAYPOD
The most compelling feature upon entering the basement is the Playpod. The 100 sq.ft structure is both playful and practical. It functions as a hideaway for the family’s young children who use their imagination to transform the space into everything from an ice cream truck to a space ship. Storage is provided for toys and books, brining order to the chaos of everyday playing. The interior is lined with plywood to provide a warm but robust finish. In contrast, the exterior is clad with reclaimed pine floor boards left over from the original house. The black stained pine helps the Playpod stand out while simultaneously enabling the character of the aged wood to be revealed. The orange apertures create ‘moments’ for the children to peer out to the world while also enabling parents to keep an eye on the fun. The Playpod’s unique form and compact size is scaled for small children but is designed to stimulate big imagination. And putting the FUN in FUNctional.
PLANNING
The layout of the basement is organized to separate private and public areas from each other. The office/guest room is tucked away from the media room to offer a tranquil environment for visitors. The new four piece bathroom serves the entire basement but can be annexed off by a set of pocket doors to provide a private ensuite for guests.
The media room is open and bright making it inviting for the family to enjoy time together. Sitting adjacent to the Playpod, the media room provides a sophisticated place to entertain guests while the children can enjoy their own space close by. The laundry room and small home gym are situated in behind the stairs. They work symbiotically allowing the homeowners to put in a quick workout while waiting for the clothes to dry. After the workout gym towels can quickly be exchanged for fluffy new ones thanks to the ample storage solutions customized for the homeowners.

Детская комната для мальчика 13 лет. На стене ручная роспись. Увеличили пространство комнаты за счет использования подоконника в качестве рабочей зоны. Вся мебель выполнена под заказ по индивидуальным размерам. Текстиль в проекте выполнен так же нашей студией и разработан лично дизайнером проекта Ириной Мариной.
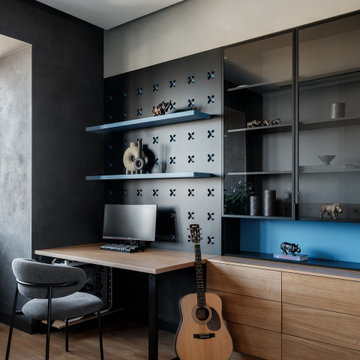
В каждой детской мы хотели подчеркнуть индивидуальность каждого ребенка каким то элементом, но при этом чтобы интерьер в целом был органичной частью общей концепции. Мальчик увлекается компьютерными играми,хочет стать специалистом в IT области. Для него мы оформили комнату в темных оттенках, а вместо кровати разместили диван с ортопедическим матрасом

Диван — Bellus; кровать, рабочий стол, стеллаж и шкаф — собственное производство Starikova Design по эскизам автора; журнальные столики — La Redoute Bangor; подвесные потолочные светильники — Lucide.
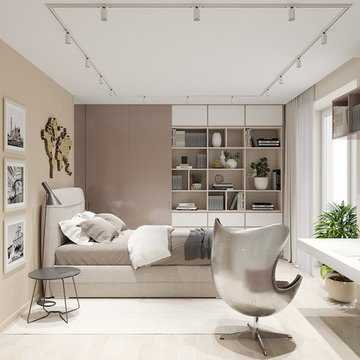
LINEIKA Design Bureau | Интерьер детской комнаты для подростка в бежевой цветовой гамме.

While respecting the history and architecture of the house, we created an updated version of the home’s original personality with contemporary finishes that still feel appropriate, while also incorporating some of the original furniture passed down in the family. Two decades and two teenage sons later, the family needed their home to be more user friendly and to better suit how they live now. We used a lot of unique and upscale finishes that would contrast each other and add panache to the space.
Contemporary Baby and Kids' Design Ideas
1




