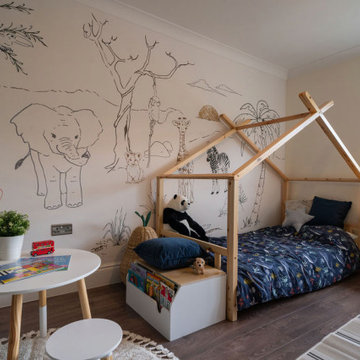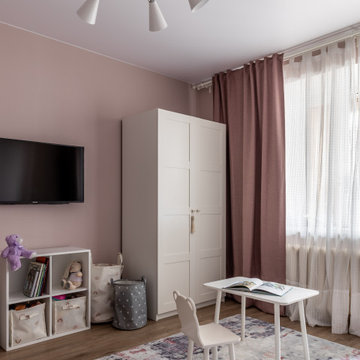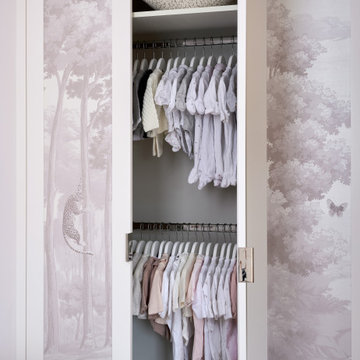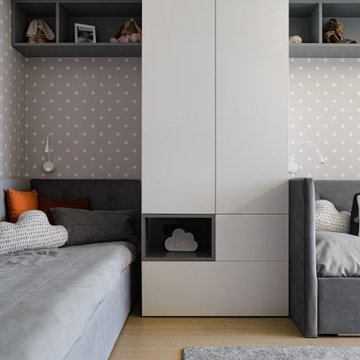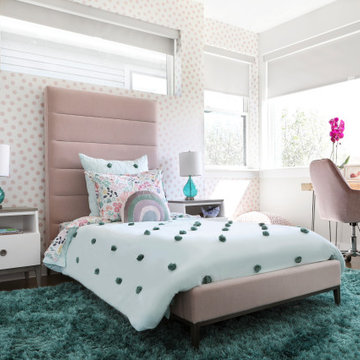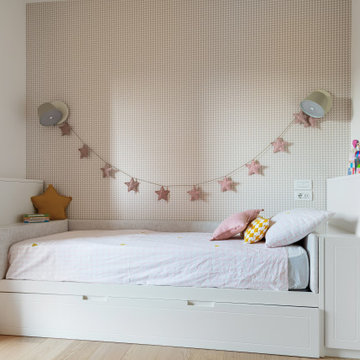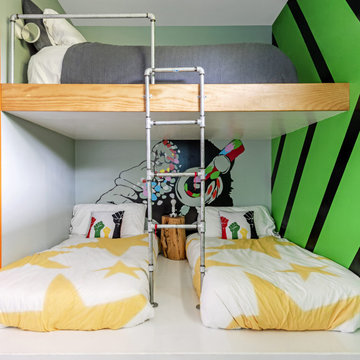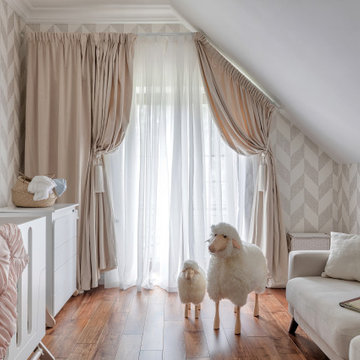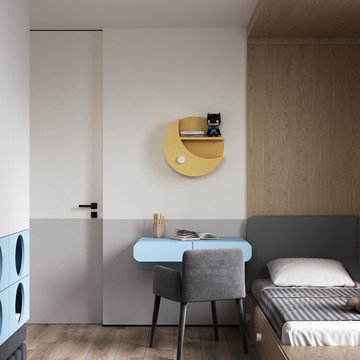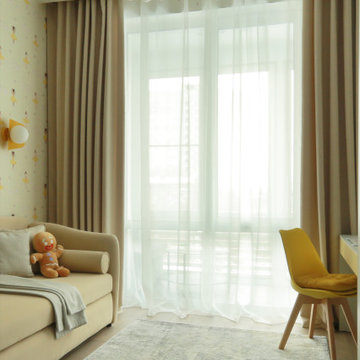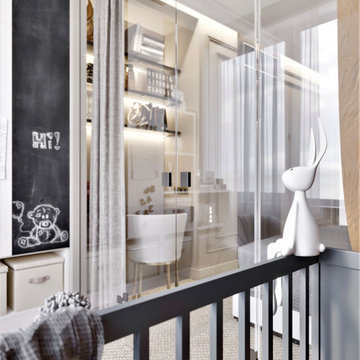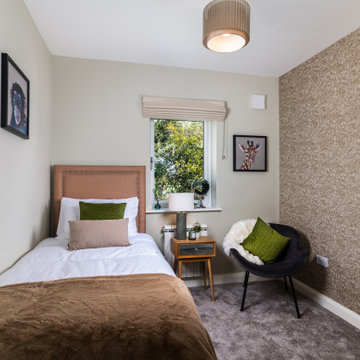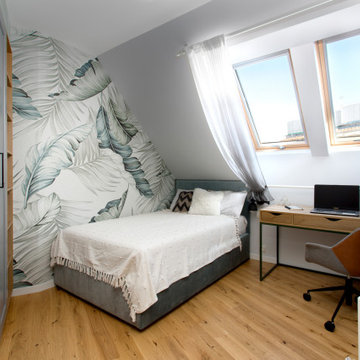Contemporary Baby and Kids' Design Ideas
Refine by:
Budget
Sort by:Popular Today
201 - 220 of 1,489 photos
Item 1 of 3
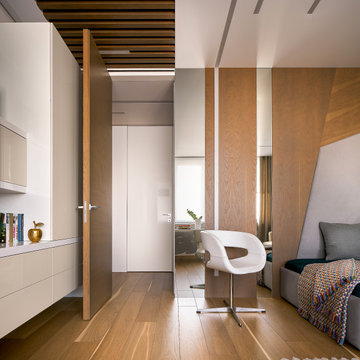
Кровать, рабочий стол, стеллаж и шкаф — собственное производство Starikova Design по эскизам автора.
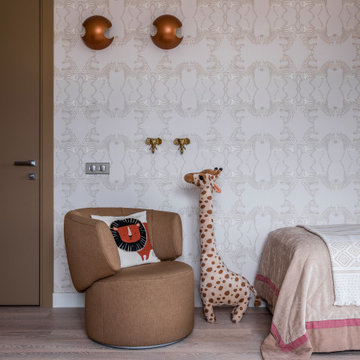
Просторная детская с двумя окнами и большой системой хранения. Стол - трансформер и авторская роспись для одной из стен. Анималистический принт на обоях в виде зебры.
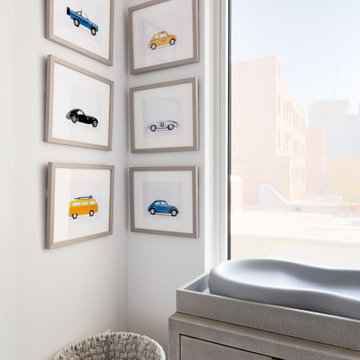
I was enlisted to design a nursery for first time parents. Our starting point was white and greys and a love for elephants. The room is small with high ceilings and we had to make every inch counts… sounds familier, I know. Material pallette for this nursery is so textural and swoonworthy. With a feature bubble chandelier anchoring the room and a mix of shagreen, velvet, aged and acrylic, we created a very modern feature nursery. I create this feature wall by installing this beautiful wallpaper. The high ceilings in the apartment really make the space look and feel larger than it is. The ceiling height called for a custom statement chandelier. And this beautiful crib with upholstered side panels and aged brass legs. The room is grounded by this plush performance rug in soft white. I love how different greys and whites and textures unite the space!! Here is where all the function happens… we change and we do laundry while we look at beautiful colorful vintage cars. Our art selection was to bring in some colors and fun to the room. The quilt is handmade by a dear colleague and pairs beautifully with the textured hamper and the luxe shagreen dresser with brass pulls. So many details that go into making a room a come together.
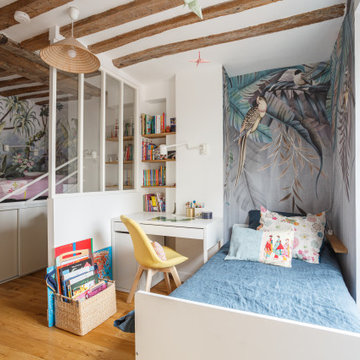
Faire d'une pièce, 2 espaces, on décale le mur du fond en rétrécissant la salle de bain et on place une verrière centrale, chaque enfant à son espace. La mezzanine créée sur mesure accueille des rangements dessous.
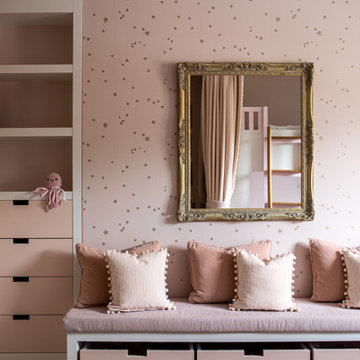
We were asked to redesign two children’s bedrooms to make them feel and look more grown up and fit for two growing teenagers with bespoke joinery, study spaces, new colour schemes, upholstery and personalised art.
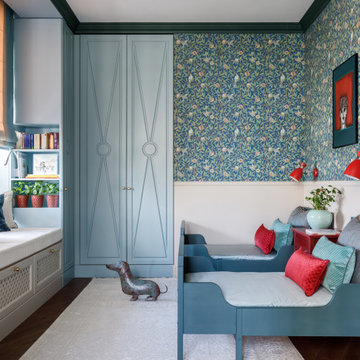
Детская комната имеет сложную геометрию из-за особенностей дома, поэтому к выбору мебели, а также планировке этого помещения я подошла с особым вниманием. В комнате приятно посидеть с книжкой, или просто помечтать и посмотреть в окно.
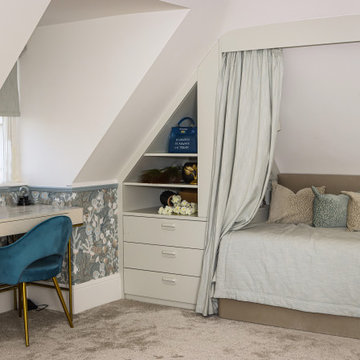
Our goal was to convert a loft space into 2 bedrooms for teenage girls.
What we have accomplished:
- created new layout by dividing the space into two well proportioned bedrooms with en-suites;
- proposed a colour-scheme for each room considering all requirements of our young clients;
- managed construction process;
- designed bespoke wardrobes, shelving units and beds;
- sourced and procured all furniture and accessories to complete the design concept.
Contemporary Baby and Kids' Design Ideas
11


