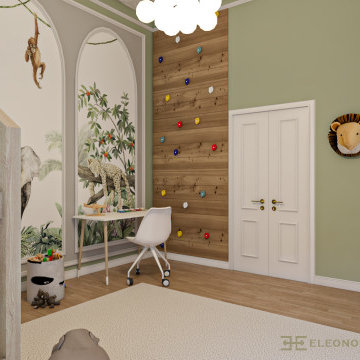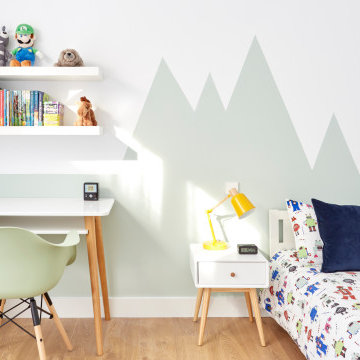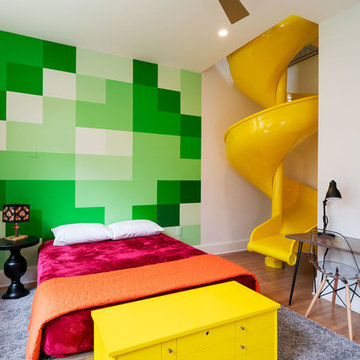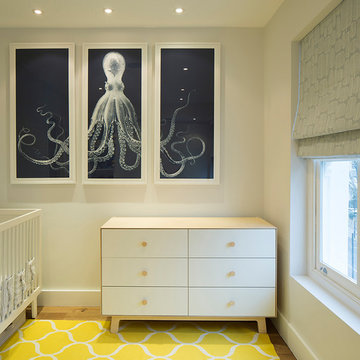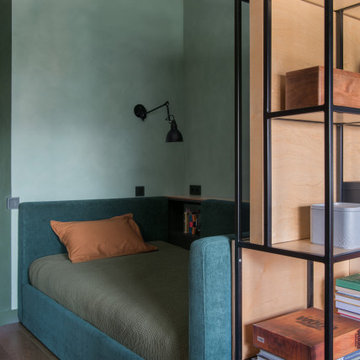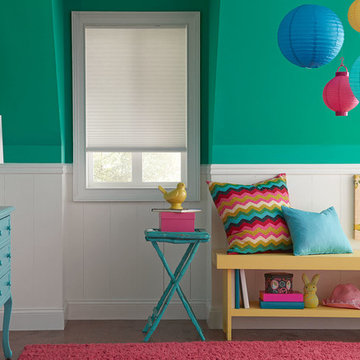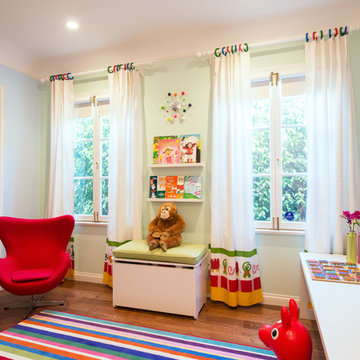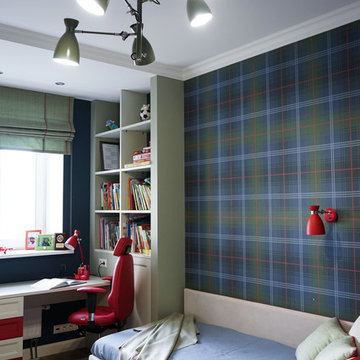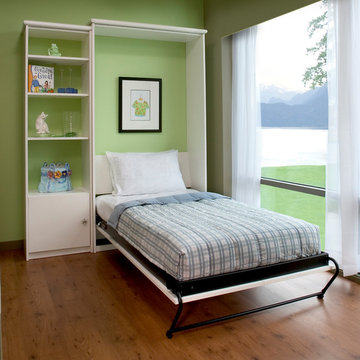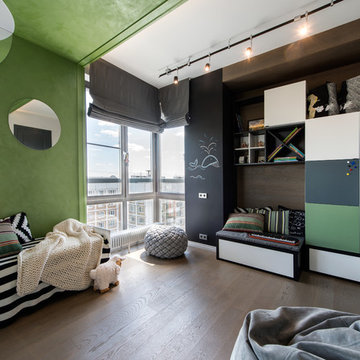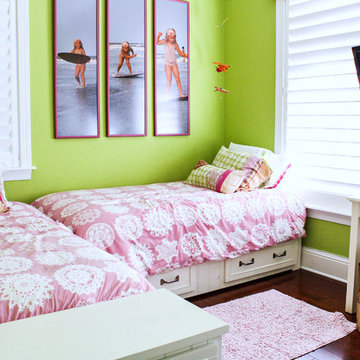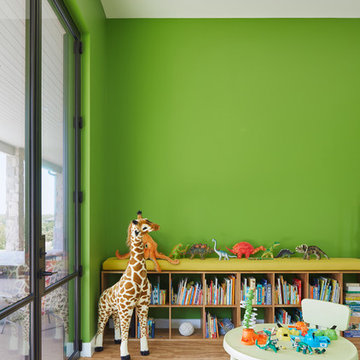Contemporary Baby and Kids' Design Ideas
Refine by:
Budget
Sort by:Popular Today
101 - 120 of 900 photos
Item 1 of 3
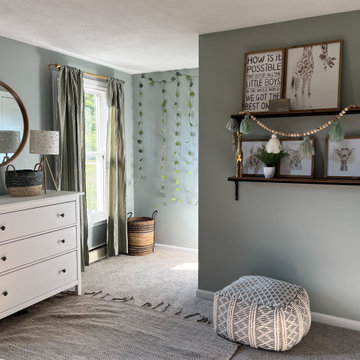
The "Wild Jungle Nursery" was a project we completed for a soon to be transitioning toddler. Our client chose a theme that their son could grow into and could also be educational. By using the wild jungle theme, we created fun decor that was interactive and soothing. We changed the original wall color, lighting, and used some existing furniture to make the transition easier. The nursery is one that can easily be changed to a big boy room, coming soon!
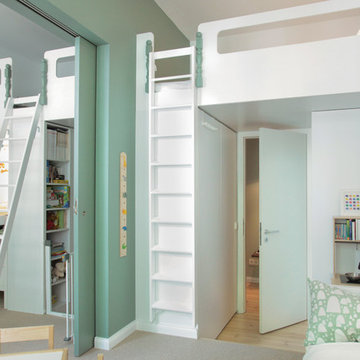
Foto: Philipp Häberlin-Collet
eine breite Schiebetür lässt eine großzügige Verbindung der beiden Zimmer zu
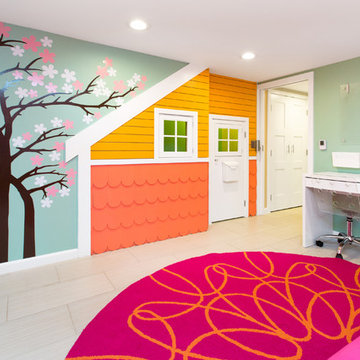
Integrated exercise room and office space, entertainment room with minibar and bubble chair, play room with under the stairs cool doll house, steam bath
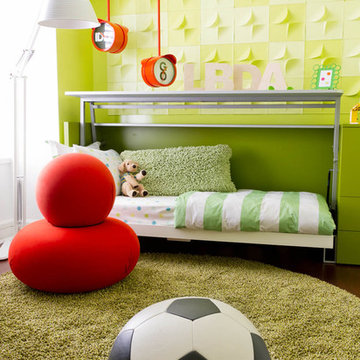
Kidz Rule: Laura Bohn Design Associates
http://www.houzz.com/pro/laurabohndesign
Photo by: Rikki Snyder © 2012 Houzz
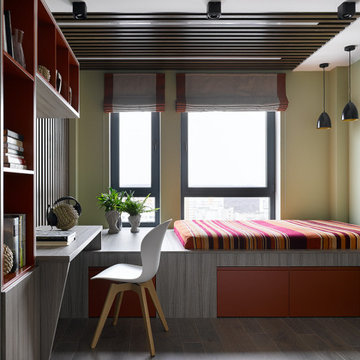
В подростковой комнате, стиль лофт смещен в сторону современного стиля, но в нем также присутствуют элементы, которые говорят, что квартира, это единое целое пространство! В этой комнате использованы более яркие оттенки в отделке стен, декор дополнен декоративным брусом на потолке, переходящим на стену, выделяя спальную зону с кроватью! Кровать в этой комнате встроена в подиум, который расположен в уровень подоконника, с этого места открывается прекрасный вид на город на который можно любоваться не вставая с постели.
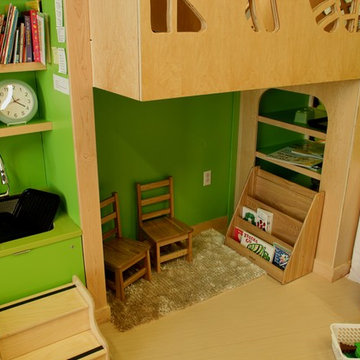
This project includes Maple veneer plywood, Italian plastic laminate and Silestone solid surface counter tops. The cut outs one sees in the plywood are of a leaf motif, each one being cut out by hand. There is a solid Maple stair way that leads up to a cantilevered, Maple floored loft area where kids can read. Besides all kinds of storage the unit is capped off with a Maple plywood roof, high lighted by a clam shell cut out.
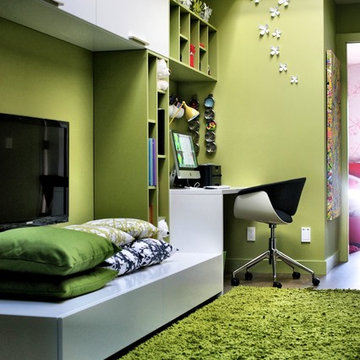
Woodvalley Residence
2011 © GAILE GUEVARA | PHOTOGRAPHY™ All rights reserved.
:: DESIGN TEAM ::
Interior Designer: Gaile Guevara
Interior Design Team: Layers & Layers
Renovation & House Extension by Procon Projects Limited
Architecture & Design by Mason Kent Design
Landscaping provided by Arcon Water Designs
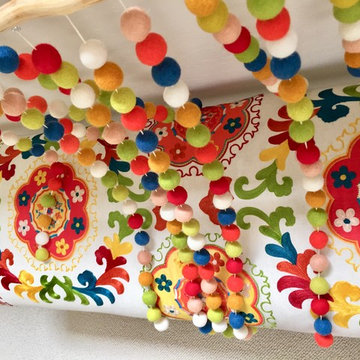
This cute felt ball wall hanging was created to match an embroidered bench in a special space known as "the grandchildren's loft". Working with an artist in new england, she carefuly matched the felted balls to creat a shield-shaped hanging. Kiwi colored paint was used to accent the shelf insets that hold toys, children's "art" and creations, books games and assorted treasures that personalize this loft.
Contemporary Baby and Kids' Design Ideas
6


