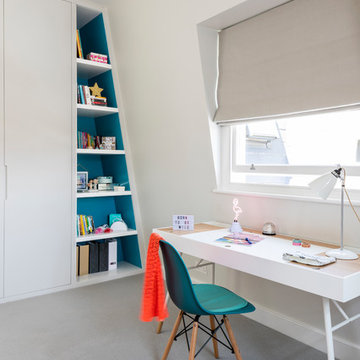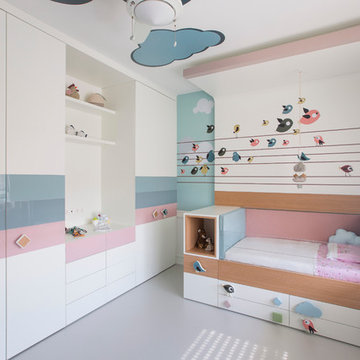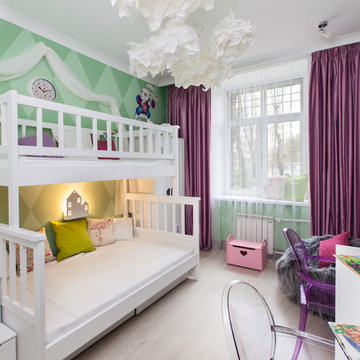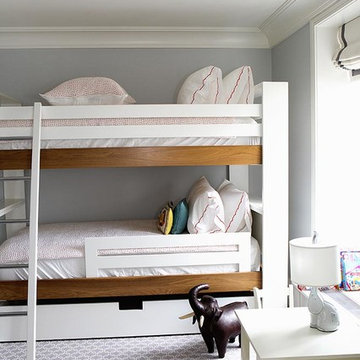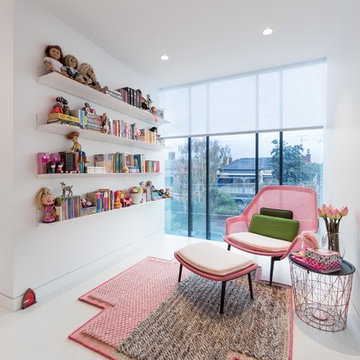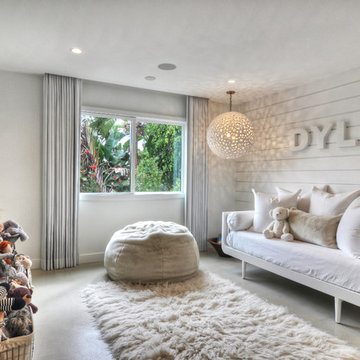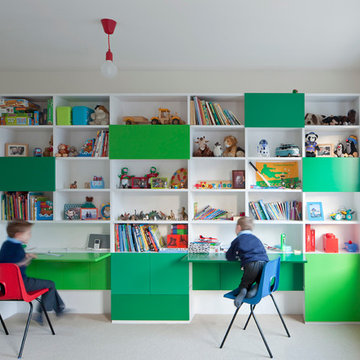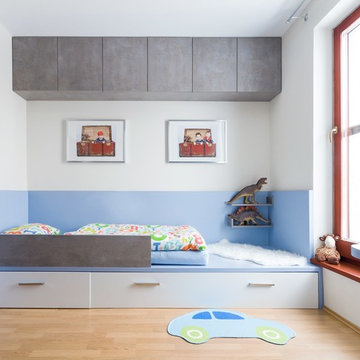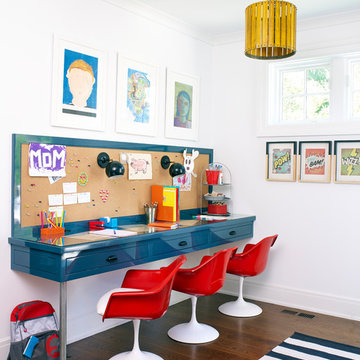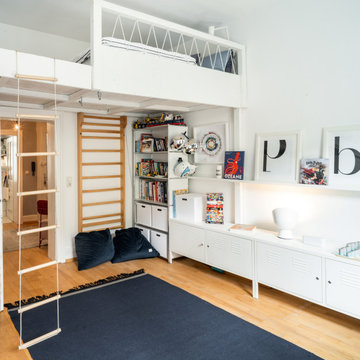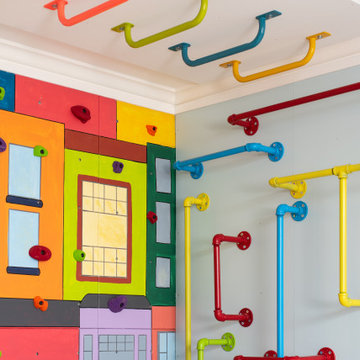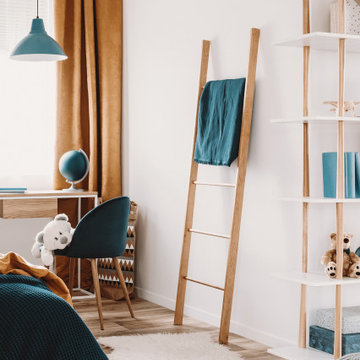Contemporary Baby and Kids' Design Ideas
Refine by:
Budget
Sort by:Popular Today
101 - 120 of 15,909 photos
Item 1 of 3
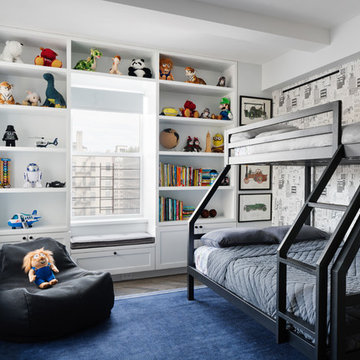
Across from Hudson River Park, the Classic 7 pre-war apartment had not renovated in over 50 years. The new owners, a young family with two kids, desired to open up the existing closed in spaces while keeping some of the original, classic pre-war details. Dark, dimly-lit corridors and clustered rooms that were a detriment to the brilliant natural light and expansive views the existing apartment inherently possessed, were demolished to create a new open plan for a more functional style of living. Custom charcoal stained white oak herringbone floors were laid throughout the space. The dark blue lacquered kitchen cabinets provide a sharp contrast to the otherwise neutral colored space. A wall unit in the same blue lacquer floats on the wall in the Den.
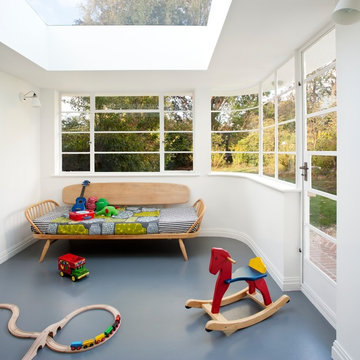
Hutchings Walk is a semi-detached 1930s cottage-style white render house located in the Hampstead Garden Suburb. The client wanted to add a sun room extension to the rear of the house to serve as a playroom / work space and to enhance the relationship of the house with the generous garden. The proposed form echoes the original shapes and features of the house, including Crittall windows to original design, whilst incorporating essential contemporary features such as a large horizontal skylight and underfloor heating connected to the house heating system.
Black and white sets the backdrop to this urban organic inspired nursery. Rich warm timbers create warmth and contrast to the room. This approach to styling a children’s bedroom will allow your family to grow and still remain stylish.
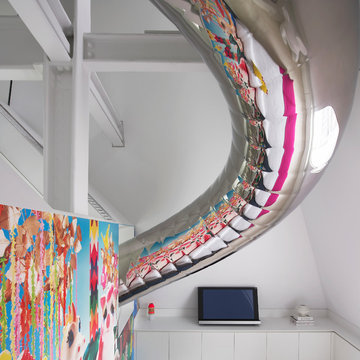
The slide sweeps around the steel structure and over the guest bedroom before slipping out through a second seamless glass window and out over the stairway.
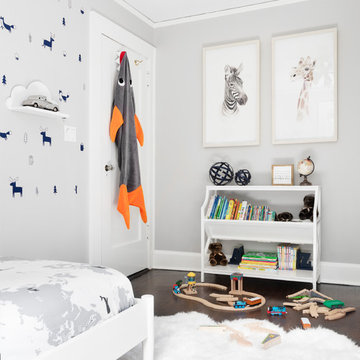
A big boy bedroom for a little boy, this modern take on a safari room combines a contemporary feel with mid century modern furniture. Although the room in small it provides ample play and relaxation and storage spaces, with two large custom build in closets, a secret teepee hideout and a reading/playing area.
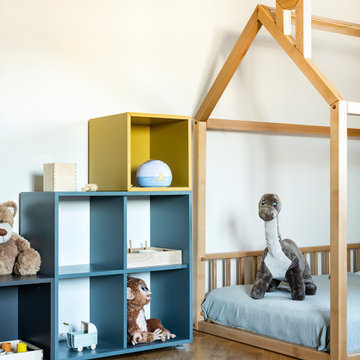
Мебель для детской выбрали с учетом теории Монтессори. Все из натурального бука, легкие безопасные конструкции.
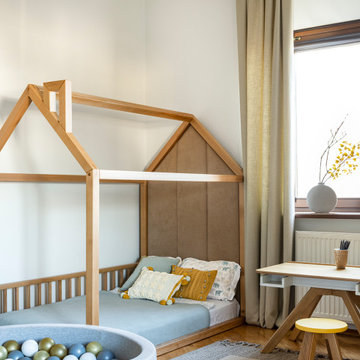
Мебель для детской выбрали с учетом теории Монтессори. Все из натурального бука, легкие безопасные конструкции.
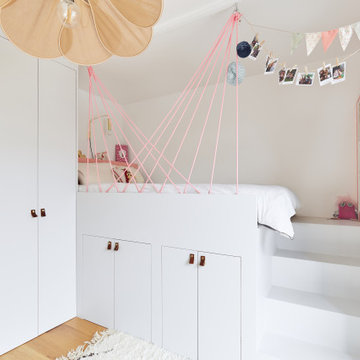
Nous aimons créer des espaces dédiés aux enfants, car nous connaissons l’importance d’avoir une chambre agréable à vivre, rassurante et confortable.
Pour celle-ci, des tons clairs sont choisis, le blanc présent en majorité apporte pureté à l’ensemble, tandis que le rose poudré présent en petite touche vient raviver l’espace bibliothèque, ainsi que les cordages originaux présent en guise de garde-corps sur ce lit surélevé.
L’ensemble des meubles, lit, marches bibliothèque sont réalisés sur-mesure afin d’optimiser les moindres espaces.
Contemporary Baby and Kids' Design Ideas
6


