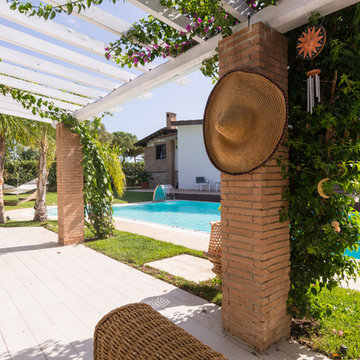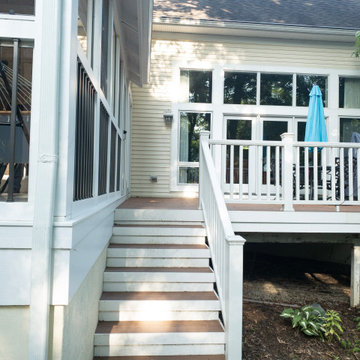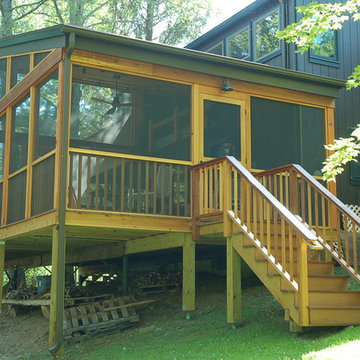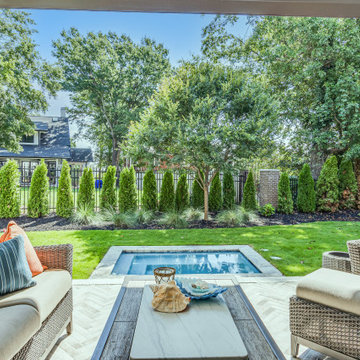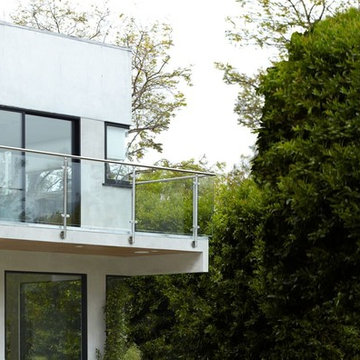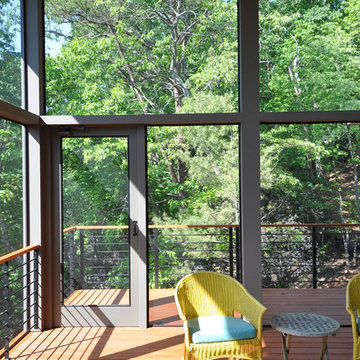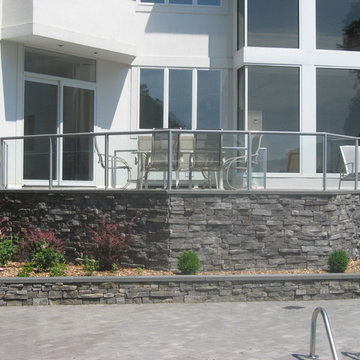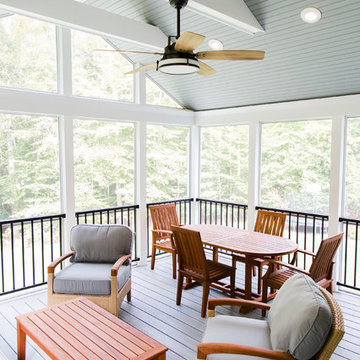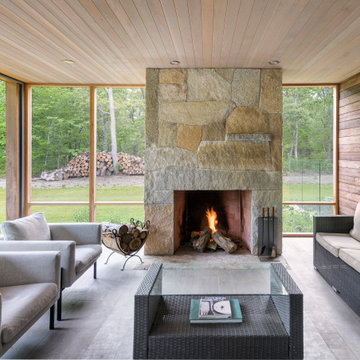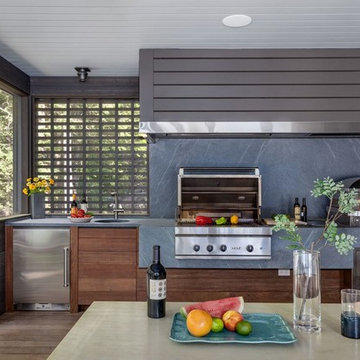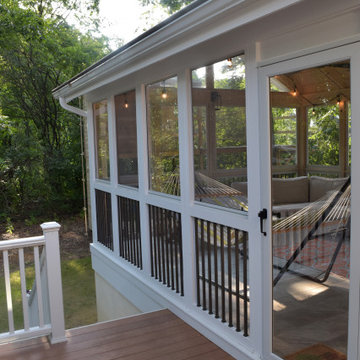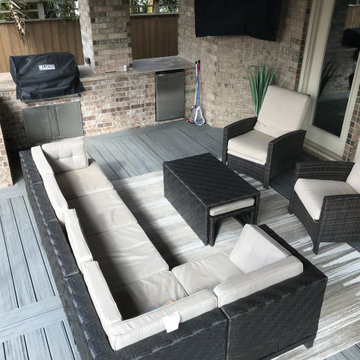Contemporary Backyard Verandah Design Ideas
Refine by:
Budget
Sort by:Popular Today
141 - 160 of 2,565 photos
Item 1 of 3
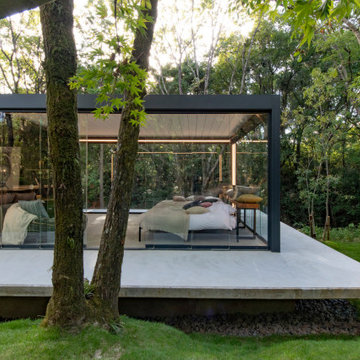
Camargue® Skye®; gives you a sense of openness and a sense of protection at the same time. The aluminum louvres in the roof of this pergola can be rotated as you wish, and you can even slide the roof fully open using the patented S-drive technology. As such, this pergola with a retractable roof is ideal for letting in maximum sunlight in winter and gazing at the starry sky in summer. When needed, the double-walled louvres are ready to stop any rain, snow or wind from getting in. Rotate the louvres in your pergola to the ideal position to let in just the amount of sunlight you prefer — and on hot days, the open louvres allow warm air to escape easily.
This pergola is not just extremely functional, it looks extremely sleek too. All wiring, anchoring and water drainage is invisibly concealed. Your pergola with a retractable roof can be installed both as a freestanding or lean-to structure. The possibilities for customization are endless: go for windproof screens, Loggia® or glass sliding panels as side elements, for example, or create a cozy atmosphere with LED lighting and a music or heating system.
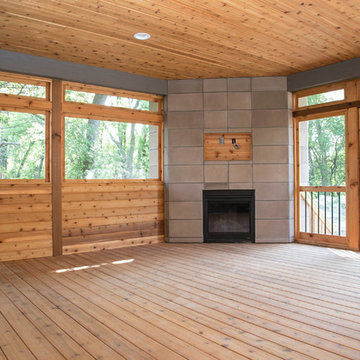
This LDK custom porch is large and beautiful! The space for entertainment is amazing, plus you have easy access to your backyard for more space and beautiful views!
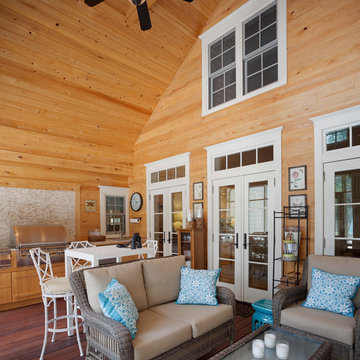
Atlantic Archives Inc. / Richard Leo Johnson
Paragon Custom Construction LLC
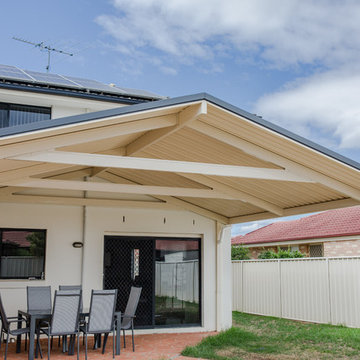
This unique covered patio by Spanline is situated in the South of Sydney using our unique Double-U® roof panels. They are manufactured by Spanline and feature high tensile Aluzinc® coated steel which provides you with outstanding strength and quality. The unique design features high ribs, which create a shadowing effect to reduce absorption and radiation of heat. The valleys allow for greater water run off, and provide resistance to debris and build up. The panels interlock, ensuring a weatherproof seal in all conditions. All of these aspects combine to offer a rigid and strong profile with longer spans, meaning fewer supporting posts.
Double-U® is also fully tested for cyclonic weather and fire conditions, and is certified to withstand extreme weather conditions, such as hail and storms.
The seamless extension to the house has increased space for the family, creating another living area without compromising the look of the property.
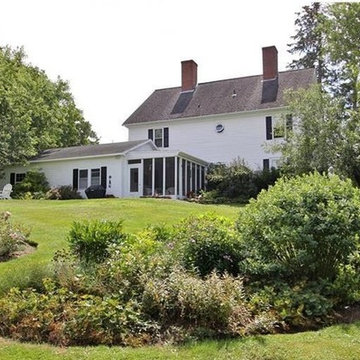
What’s the difference between our 3-season porches and 4 season rooms? The latter are considered permanent additional living space and usually require construction which compromises the open outdoor feeling. This adds considerable cost and because they are considered a permanent addition could increase your property taxes as well.
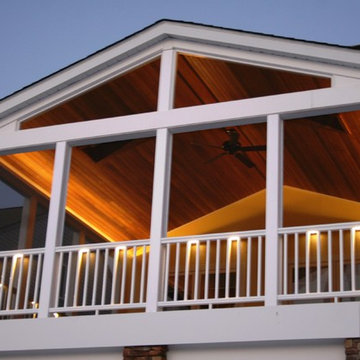
Allan Homes Unlimited demoed the existing deck and built in its place a sophisticated usable indoor-outdoor living space! The Atek rail lighting and soffit lighting really accentuates the mahogany ceiling and creates a warm inviting glow. And the lighting is dimmable too!
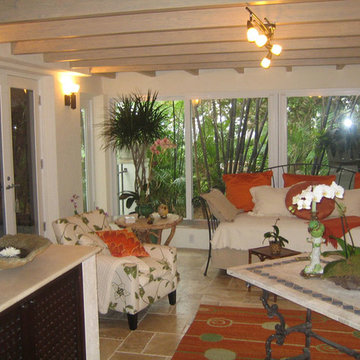
What a great sun room to be in. Sit here and read your favorite book while sipping coffee watching the wildlife outside your hurricane resistant windows.
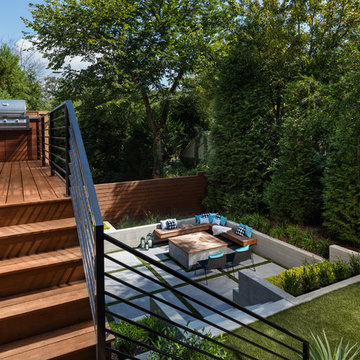
The upper deck includes Ipe flooring, an outdoor kitchen with concrete countertops, and panoramic doors that provide instant indoor/outdoor living. Waterfall steps lead to the lower deck's artificial turf area. The ground level features custom concrete pavers, fire pit, open framed pergola with day bed and under decking system.
Contemporary Backyard Verandah Design Ideas
8
