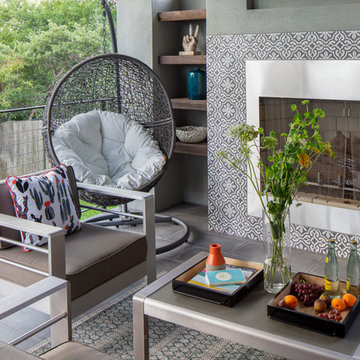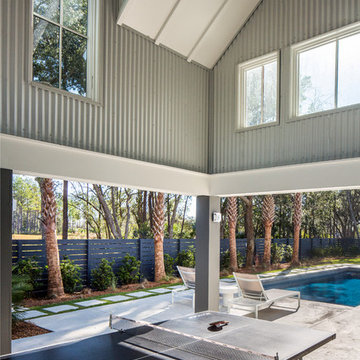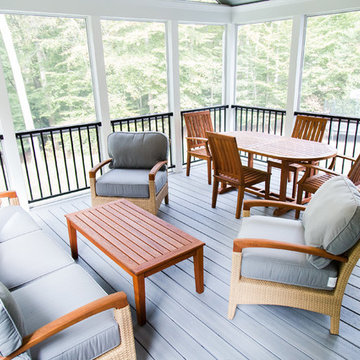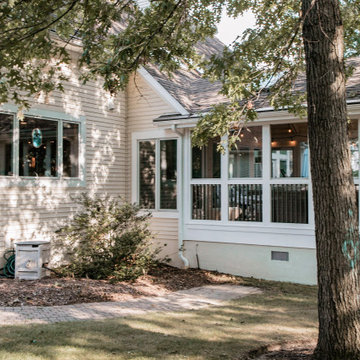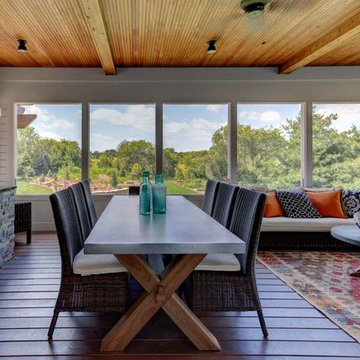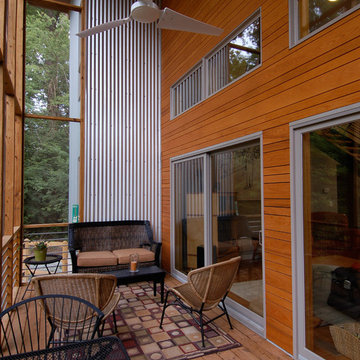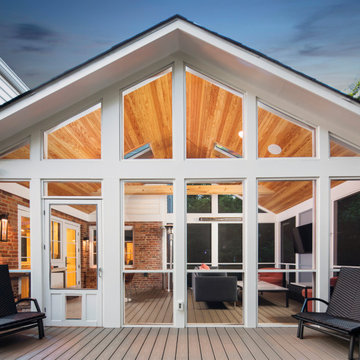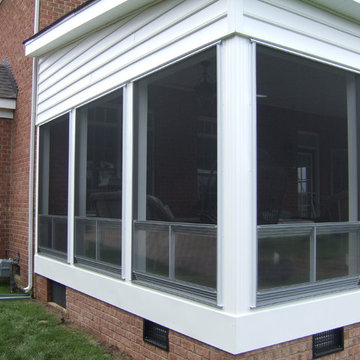Contemporary Backyard Verandah Design Ideas
Refine by:
Budget
Sort by:Popular Today
121 - 140 of 2,565 photos
Item 1 of 3
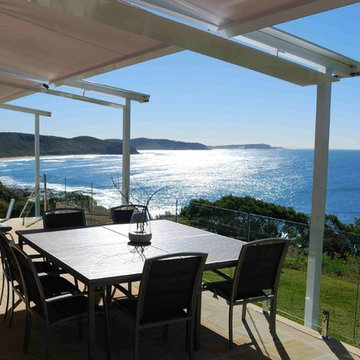
These three rainproof retracting awnings give flexibility to this verandah.
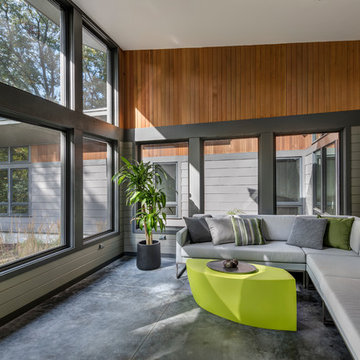
This new house respectfully steps back from the adjacent wetland. The roof line slopes up to the south to allow maximum sunshine in the winter months. Deciduous trees to the south were maintained and provide summer shade along with the home’s generous overhangs. Our signature warm modern vibe is made with vertical cedar accents that complement the warm grey metal siding. The building floor plan undulates along its south side to maximize views of the woodland garden.
General Contractor: Merz Construction
Landscape Architect: Elizabeth Hanna Morss Landscape Architects
Structural Engineer: Siegel Associates
Mechanical Engineer: Sun Engineering
Photography: Nat Rea Photography
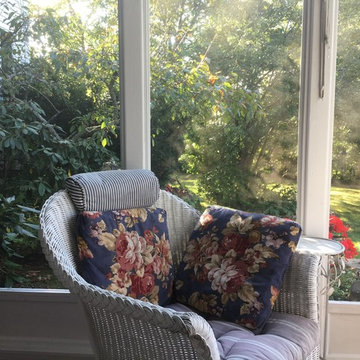
Our designs provide a traditional porch feeling where you can see, hear and smell the outdoors. And by adding interchangeable tempered glass panels you can extend your outdoor living for 3-season comfort.
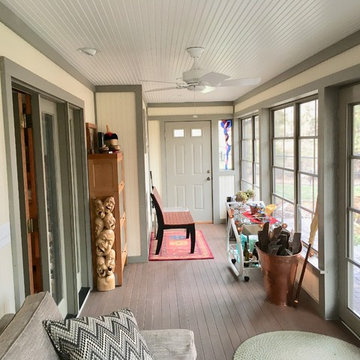
The flooring on this three season porch is AZEK® in Morado. Sunspace windows were installed to allow a maximum amount of natural light to illuminate the area. Antique leaded glass was installed to the right of the side door.
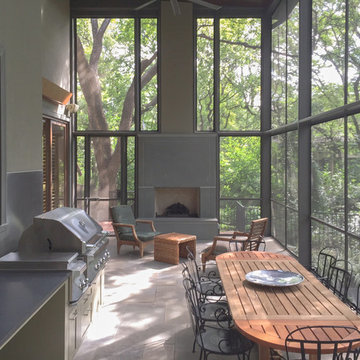
This is a view inside the recently completed screen porch addition to a residence in Austin, TX
Interior Designer: Alison Mountain Interior Design
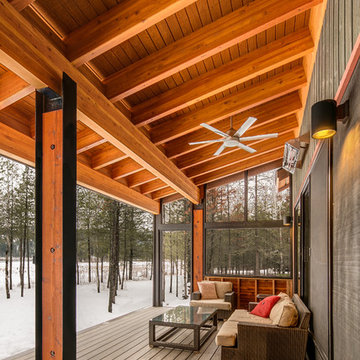
Screened in back porch for the Modern Retreat with roll down Phantom screens and screen door and electric heaters. Decking is Trex Transcend in "Island Mist." Photography by Marie-Dominique Verdier.
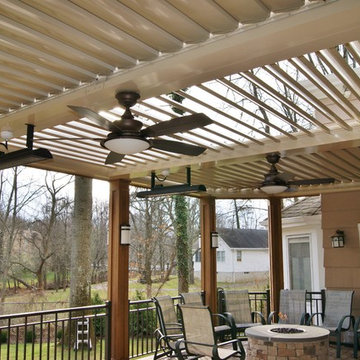
This amazing backyard transformation was designed and built by Deck Remodelers in Short Hills, NJ. Beginning with WOLF PVC decking in Rosewood and Amberwood, the warm rich colors blend beautifully with the style of the home as well as the surrounding landscape.
The built-in gourmet kitchen with EP Henry stacked stone and granite counter tops, features top-of-the-line Twin Eagles outdoor appliances and accessories. The high quality features and the clean polished look of the stainless steel make this stunning kitchen a dream for the infrequent cook as well as the resident gourmet chef!
The addition of the beautiful gas fire feature, created a relaxing environment for everyone to gather.
What truly makes this outdoor living space a nearly year round oasis is the Equinox louvered pergola, available exclusively in NJ through Deck Remodelers. The Equinox louvered pergol offers the ability to enjoy your outdoor space without worrying about the weather. With the touch of the remote, the Equinox louvered pergola can open completely, allowing full sun and breeze; it can be angled to provide just the right amount of shade, or can be closed completely for the hottest days of summer or for that unexpected rain shower. The custom ipe wrapped posts provide a stunning architectural element. Adding the optional Bromic Heaters and ceiling fans provided the homeowners with additional temperature control and comfort. With an Equinox Louvered Pergola, you can truly take advantage of your personal outdoor resort!
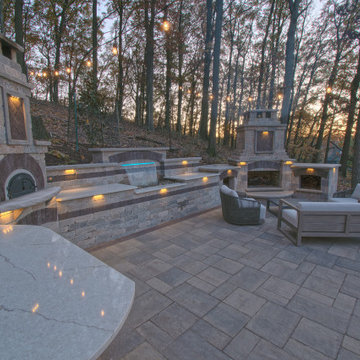
Homeowner contacted us late 2018 requesting that we design a grand backyard with multiple spaces for entertaining, dinning and enjoying time with friends and family. Their main request was a pizza oven because they enjoyed grilling and cooking for family and friends, We installed a large Chicago brick oven using Unilock Brussels river blend with El Campo Mocha accents for the masonry work (pizza oven, bar and oversized fireplace).
For the paver patio, we used Unilock Bristol Valley Bavarian Blend to compliment the other hardscape work as well as the home. Our masonry team designed and built a 48” custom wood box to store the wood next to the oversized fireplace. As a focal point between the fireplace and pizza oven we installed a shear decent waterfall feature coming out of the masonry. Next to the pizza oven we installed a bar area for guests to gather along with a large prep area for the homeowner to make pizzas
Forty tons of Ohio stone boulders were installed to expand the yard and support the large patio space. The homeowner requested a unique gas fire feature, so we expanded on the idea creating a custom fire table with oversized cap for cocktails in the evening.
With the home on a high-side wooded lot tucked into the trees, our design incorporated native plantings to fill the landscaping space around the home. We created a large entertaining space in a small backyard.
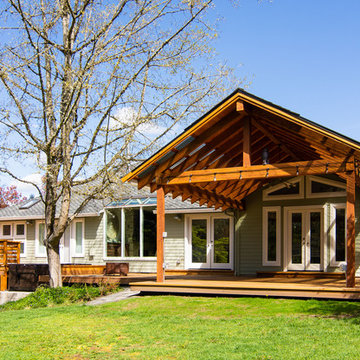
This complete home remodel was complete by taking the early 1990's home and bringing it into the new century with opening up interior walls between the kitchen, dining, and living space, remodeling the living room/fireplace kitchen, guest bathroom, creating a new master bedroom/bathroom floor plan, and creating an outdoor space for any sized party!
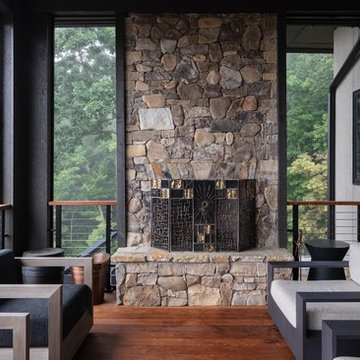
The major objective of this home was to craft something entirely unique; based on our client’s international travels, and tailored to their ideal lifestyle. Every detail, selection and method was individual to this project. The design included personal touches like a dog shower for their Great Dane, a bar downstairs to entertain, and a TV tucked away in the den instead of on display in the living room.
Great design doesn’t just happen. It’s a product of work, thought and exploration. For our clients, they looked to hotels they love in New York and Croatia, Danish design, and buildings that are architecturally artistic and ideal for displaying art. Our part was to take these ideas and actually build them. Every door knob, hinge, material, color, etc. was meticulously researched and crafted. Most of the selections are custom built either by us, or by hired craftsman.
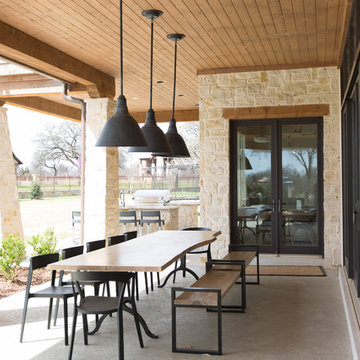
Our clients enjoy hosting family and friends so an outdoor living/entertaining space was a must. The handmade table, benches and chairs give ample seating. Check out those amazing muted black pendants!
Sesha Smith, Convey Studios
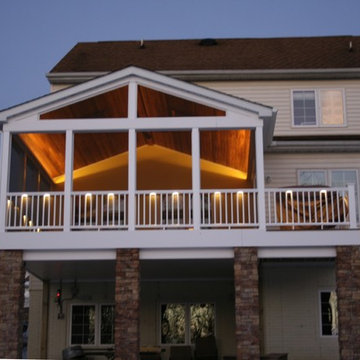
This screened-in porch was built on an existing Allan Home.
Allan Homes Unlimited demoed the existing deck and built in its place a sophisticated usable indoor-outdoor living space! The Atek rail lighting and soffit lighting really accentuates the mahogany ceiling and creates a warm inviting glow. And the lighting is dimmable too!
Contemporary Backyard Verandah Design Ideas
7
