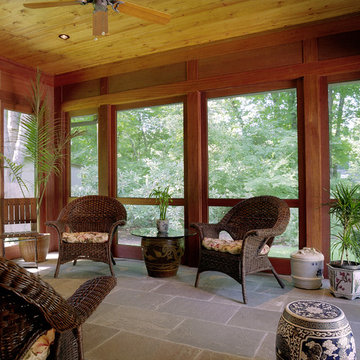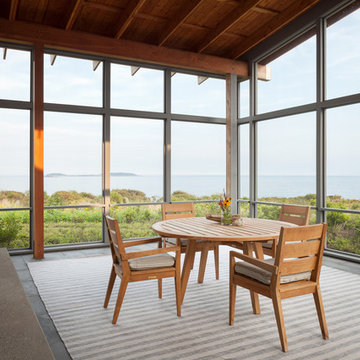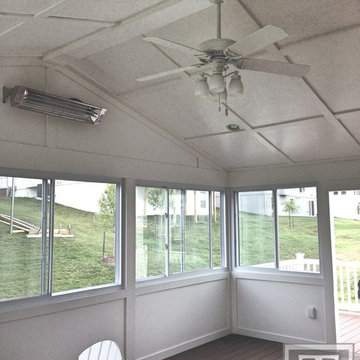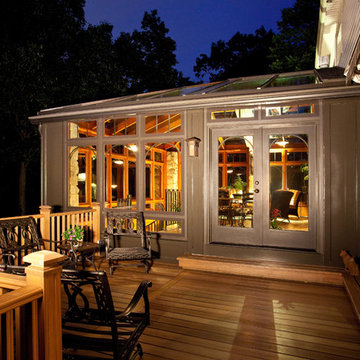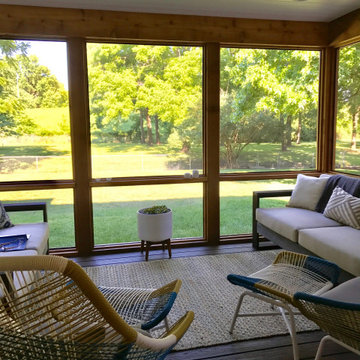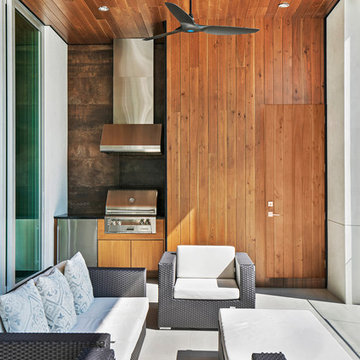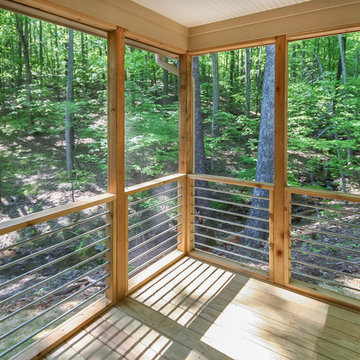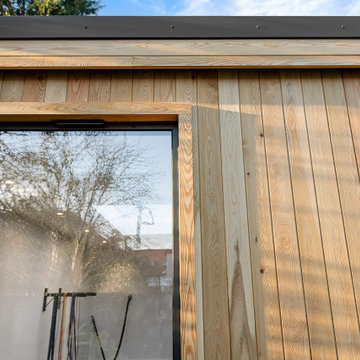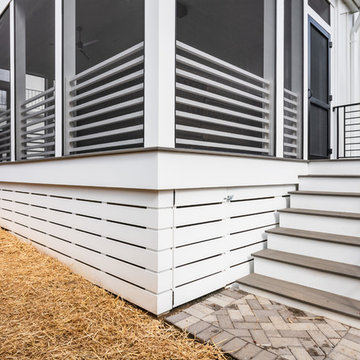Contemporary Backyard Verandah Design Ideas
Refine by:
Budget
Sort by:Popular Today
41 - 60 of 2,565 photos
Item 1 of 3
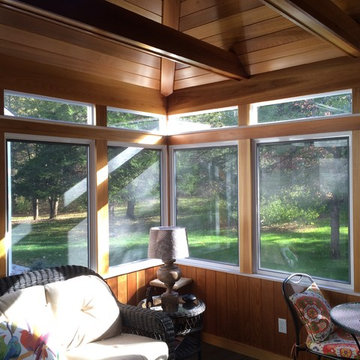
Clear Cedar interior cladding is used for rtim, wall and ceiling surfaces.
Colin Healy
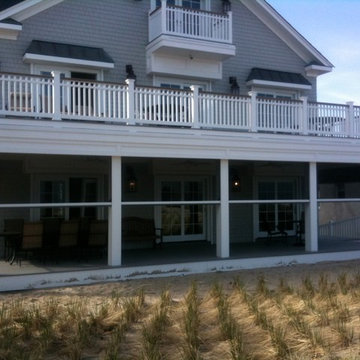
This New Jersey Beach house has Motorized retractable Screens and Hurricane Shutters to protect the home from Insects and the weather.
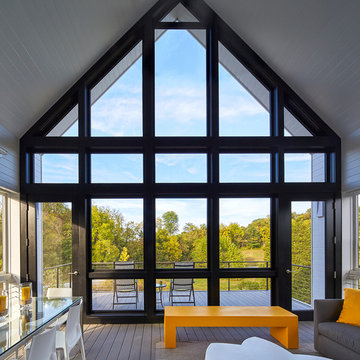
The large screened-in porch provides three season out door living. beyond the porch is an additional deck overlooking the fields.
Anice Hoachlander, Hoachlander Davis Photography LLC
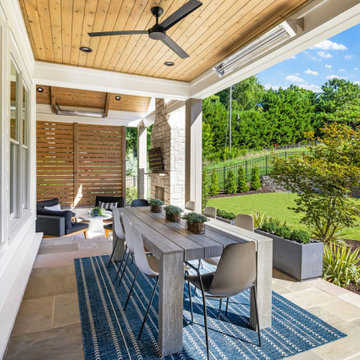
This spacious, covered patio is the perfect retreat for enjoying the outdoors with all the comforts of an indoor setting. The neutral color palette of the sandstone paver patio, and natural wood tones of the tongue & groove ceilings and privacy screen are in keeping with the modern aesthetic our homeowners desired. Whether you are dining alfresco in the outdoor dining room or gathering around the beautiful modern limestone fireplace with mounted TV to watch your favorite team, this versatile space is a harmonious blend of natural beauty, functionality, and modern design.
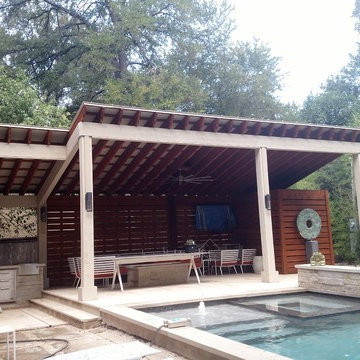
This grand covered pergola in West Austin is open on three sides. The space contains plenty of room for dining and relaxing and a private dressing room to change in and out of swimwear. You can read more about this amazing poolside outdoor living space in our blog story; http://austin.archadeck.com/blog/2017/10/6/comfortable-outdoor-living-upscale-urban-appeal/.
Photos courtesy Archadeck of Austin.
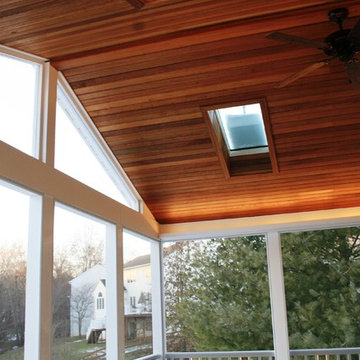
The Mahogany ceiling and skylights adds a very elegant flare to the screened in porch.
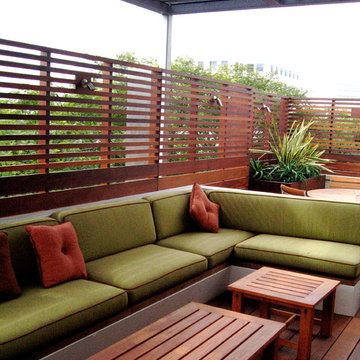
John Feldman | Photographer
We had fun designing the suite of hardwood components including: planter boxes, decks, furnishings.
The IPE and Steel slatted fence extensions to parapet walls provide privacy while allowing views out.
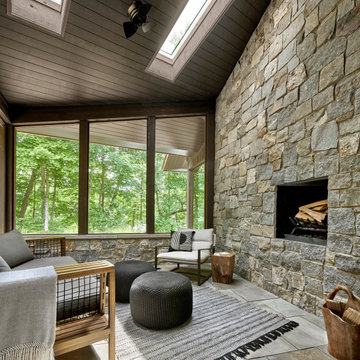
A small porch is tucked between the house's oversized granite chminey and the guest bedroom wing. Skylights bring in light flitered by the tree canopy.
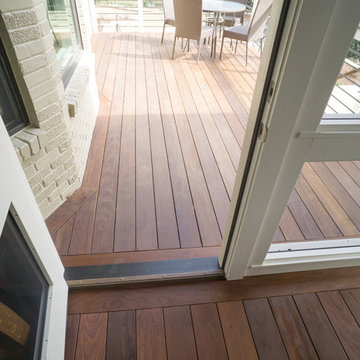
The ipe used on both the deck and porch create a perfect transition from inside to outside.
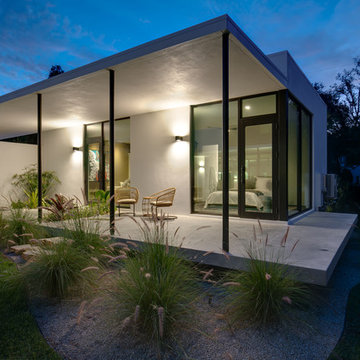
SeaThru is a new, waterfront, modern home. SeaThru was inspired by the mid-century modern homes from our area, known as the Sarasota School of Architecture.
This homes designed to offer more than the standard, ubiquitous rear-yard waterfront outdoor space. A central courtyard offer the residents a respite from the heat that accompanies west sun, and creates a gorgeous intermediate view fro guest staying in the semi-attached guest suite, who can actually SEE THROUGH the main living space and enjoy the bay views.
Noble materials such as stone cladding, oak floors, composite wood louver screens and generous amounts of glass lend to a relaxed, warm-contemporary feeling not typically common to these types of homes.
Photos by Ryan Gamma Photography
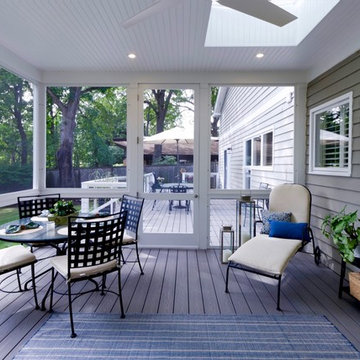
New deck and screened porch overlooking back yard. All structural wood is completely covered in composite trim and decking for a long lasting, easy to maintain structure. Custom composite handrails and stainless steel cables provide a nearly uninterrupted view of the back yard.
Architecture and photography by Omar Gutiérrez, NCARB
Contemporary Backyard Verandah Design Ideas
3
