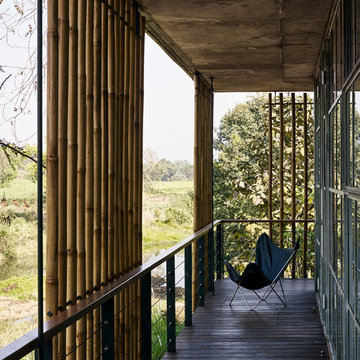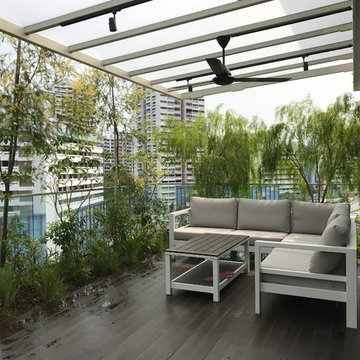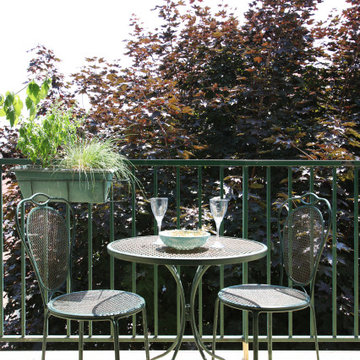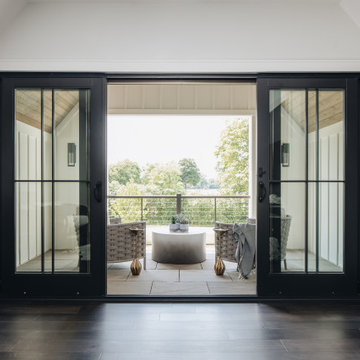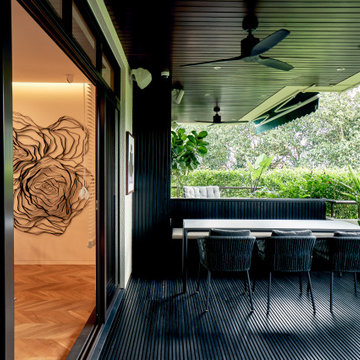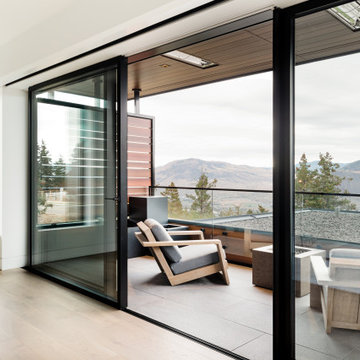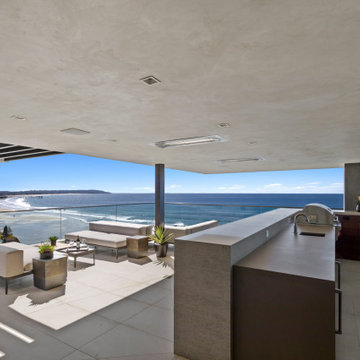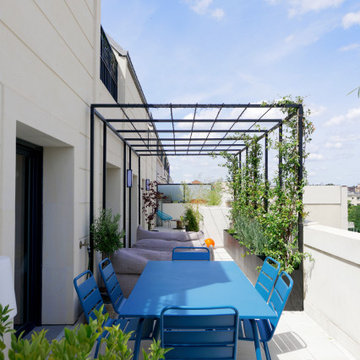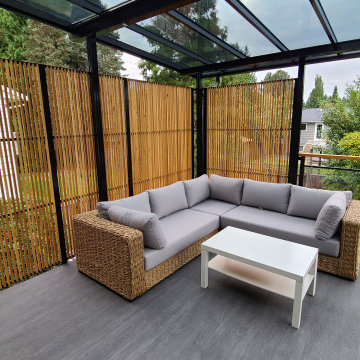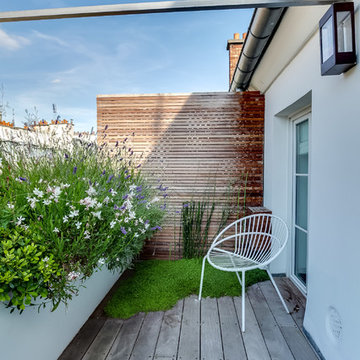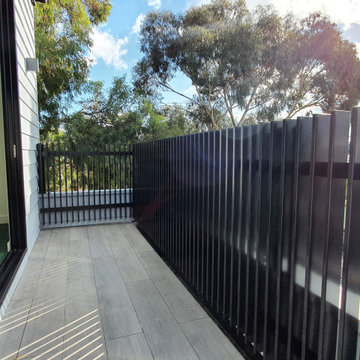Contemporary Balcony Design Ideas with with Privacy Feature
Refine by:
Budget
Sort by:Popular Today
1 - 20 of 189 photos
Item 1 of 3
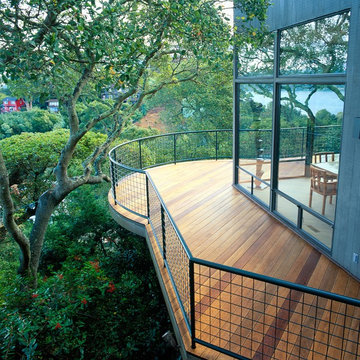
Sausalito, CA /
photo: Jay Graham
Constructed by 'All Decked Out' Marin County, CA. 384299
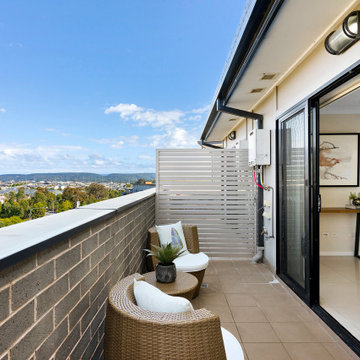
It is important to understand the impact the outdoors area has on your home's value and that it can affect potential home buyers' decisions about buying your home.
The outdoor area of a home is the ideal spot to create a focal area, a little retreat from the world – a nook where a buyer can envision themselves spending quality time.
* Master the art of outdoor styling when selling (or decorating) your home with our Home Improvement Training online courses > https://homeimprovementtraining.com
** Outdoor styling furniture and accessories are available for rent from our Sydney Furniture Hire warehouse > https://sydneyfurniturehire.com/
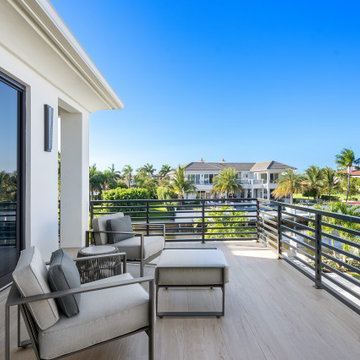
This new construction estate by Hanna Homes is prominently situated on Buccaneer Palm Waterway with a fantastic private deep-water dock, spectacular tropical grounds, and every high-end amenity you desire. The impeccably outfitted 9,500+ square foot home features 6 bedroom suites, each with its own private bathroom. The gourmet kitchen, clubroom, and living room are banked with 12′ windows that stream with sunlight and afford fabulous pool and water views. The formal dining room has a designer chandelier and is serviced by a chic glass temperature-controlled wine room. There’s also a private office area and a handsome club room with a fully-equipped custom bar, media lounge, and game space. The second-floor loft living room has a dedicated snack bar and is the perfect spot for winding down and catching up on your favorite shows.⠀
⠀
The grounds are beautifully designed with tropical and mature landscaping affording great privacy, with unobstructed waterway views. A heated resort-style pool/spa is accented with glass tiles and a beautiful bright deck. A large covered terrace houses a built-in summer kitchen and raised floor with wood tile. The home features 4.5 air-conditioned garages opening to a gated granite paver motor court. This is a remarkable home in Boca Raton’s finest community.⠀
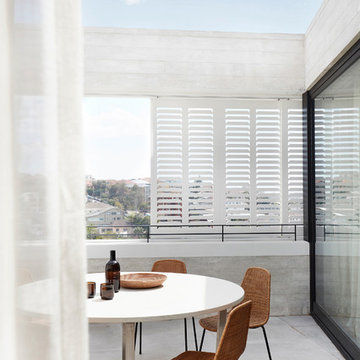
The shutters form private screens when viewed from the street but are see through when the occupants look outward towards the view. Spence & Lyda's (Gian Franco) Legler Basket Chairs are set around a carrara marble table.
© Prue Roscoe
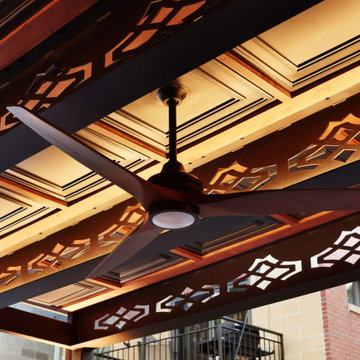
It is our passion to design and build truly glamorous extensions of any living space and harmoniously merge the indoor and outdoor environments. Rooftopia enjoys offering all of our clients a turnkey solution for luxury outdoor living and appreciates the rewards of planning and overseeing each outdoor room transformation from start to finish.
This cozy outdoor lounge and kitchen is accessible and visible year round from the primary living areas of the residence, so it was very important for our team to develop and create a cohesive design that looks amazing even when the space is not in use, as it is an immediate extension of the home. The evening mood is relaxed and magical. The deck is primarily used for outdoor grilling, entertaining, and includes a cozy seating and dining area.
The high end outdoor kitchen features a gas grill, an integrated vent hood, marine grade aluminum cabinets, custom concrete countertops and an outdoor TV. The pergola and privacy screens are a mix of cedar and steel and the flooring tiles are porcelain.
Creating shade and privacy around much of the space, automatically limits access to natural light, a key part of the design was a well crafted lighting plan. While offering functionality and safety the lighting in this outdoor lounge also provides cohesion and a warm elegant ambience. Lighting fixtures include several up-down wall lights and a series of integrated LEDs in the pergola that reflect light from the decorative ceiling materials and structural I-beams.
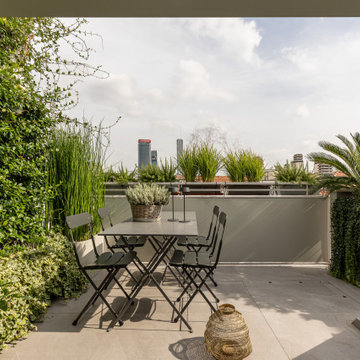
Terrazzo abitabile dal quale si accede dalla cucina. Tavolo per esterni con quattro posti a sedere.
Piantumato su tre lati.
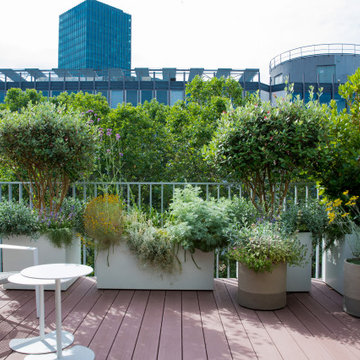
LES ENJEUX
La vue sur les platanes et la faculté de Jussieu.
Une relation entre l’intérieur et l’extérieur.
Une terrasse sur mesure.
Des senteurs, une ode au voyage.
LE PROJET
Cadrer la vue avec deux grands arbustes.
Choisir des couleurs de végétaux, bacs, pots en osmose avec l’architecture d’intérieur.
Composer avec des bacs en aluminium sur mesure.
Choisir une palette végétale parfumée avec des aromatiques.
Créer un écran sensible avec des graminées.
Arrosage automatique.
Dessiner un support pour grimpante en métal qui s’intègre à l’architecture du bâtiment pour cacher d’un vis à vis.
Une palette sud aux teintes douces vert de gris.
MAÎTRISE D’OUVRAGE : privée
MISSION : étude de conception complète au suivi de chantier
SURFACE : 20 m²
LIEU : Paris
DATE : En cours
PARTENAIRES : Un jardinier à Paris / Pépinière Verte ligne
Bak Systèmes, atelier de métallerie
Tag architectes
Crédits photos : Frédérique Toulet
Contemporary Balcony Design Ideas with with Privacy Feature
1

