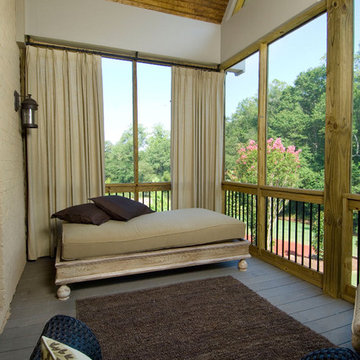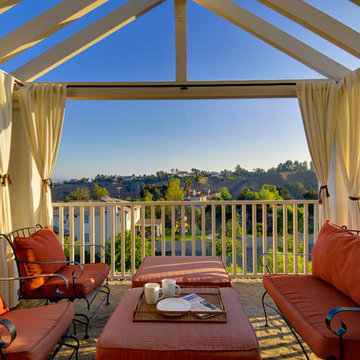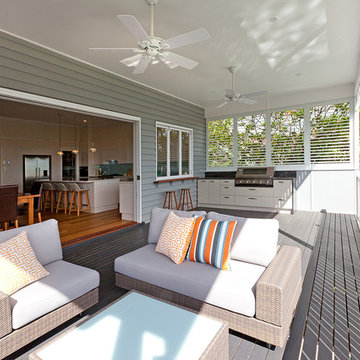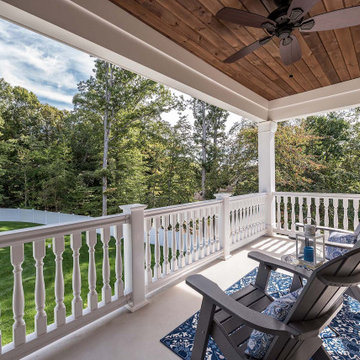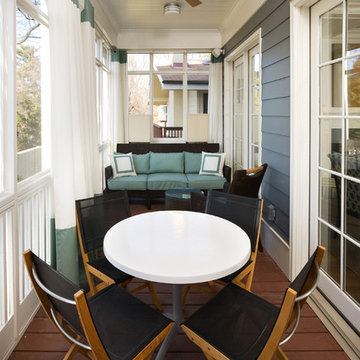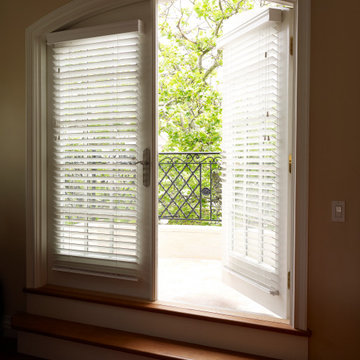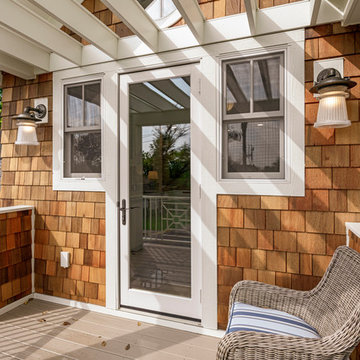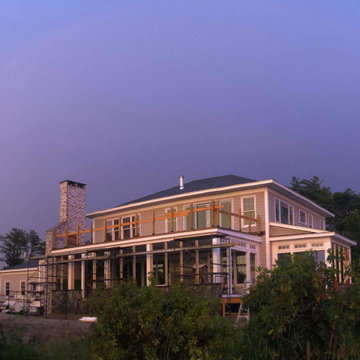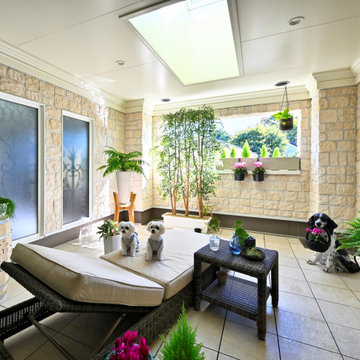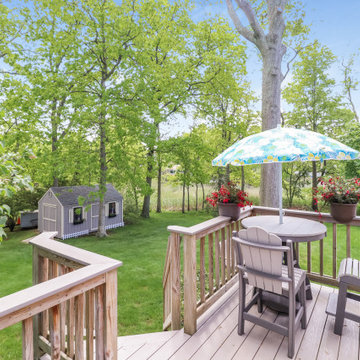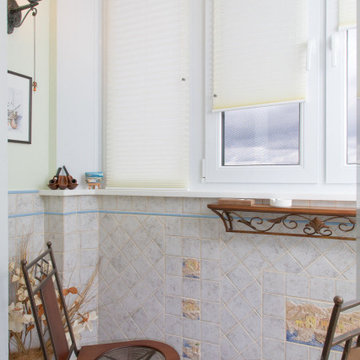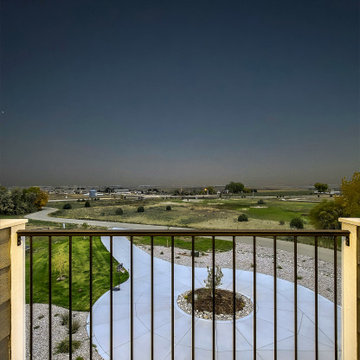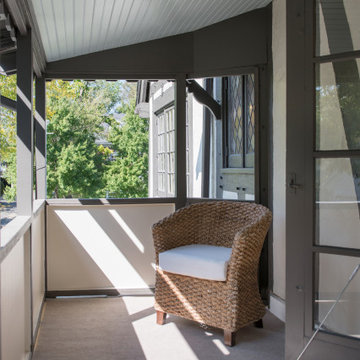Traditional Balcony Design Ideas with with Privacy Feature
Refine by:
Budget
Sort by:Popular Today
1 - 20 of 32 photos
Item 1 of 3
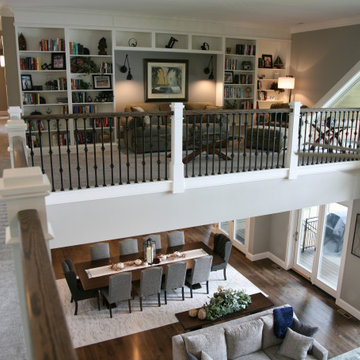
The lofted library overlooks the great room and is located at the top of the staircase. This restful area extends down the hall where there is another bank of shelving across from a deep set window seat. Nothing was overlooked when the homeowner drew up these plans!
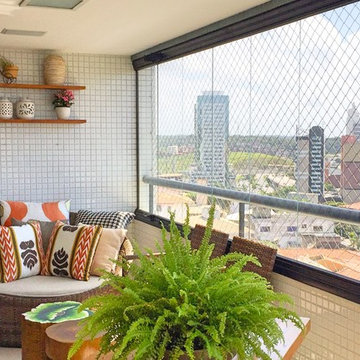
Extraordinary 3 bedrooms, two suites, 137 m² with charming balcony facing the East ... Spacious and well distributed, high floor, privileged ventilation, privacy ... Selected materials, sublime decoration and three parking spaces ... Nothing to To do, perfect! ... High standard and complete building in entertainment amenities, swimming pool, sports court, fitness ... Noble region, quiet and easy access, close to transport, schools, fine restaurants, design shops, and more.
* This property is subject to change of value and confirmation of availability without previous notice. The informative data should be confirmed by documents provided by the owner or official authorities.
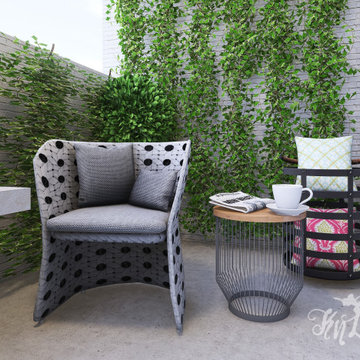
Romanticized balcony with hugging greenery. Pops of color added within pillows and plants. Painted brick to make the space feel a little more spacious and adds a nice texture to the space.
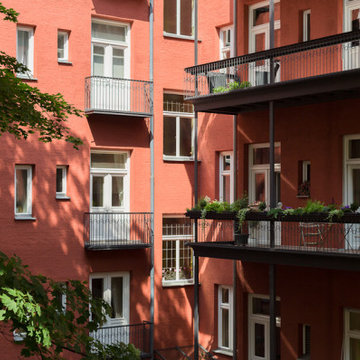
Knopp Wassmer Architekten haben ein variables Balkonsystem für Balkone . genannt BalkonRAUM®, entwickelt - mit dem Ziel eines hohen Nutzwertes und dem Anspruch, eine architektonisch unverwechselbare Lösung anzubieten. Die Balkone eignen sich sowohl für Sanierungen von denkmalgeschützten Altbauten als auch für Modernisierungen von Wohnlagen aus den 50er/60er/70er Jahren. Der Clou: Eine umlaufende Blumenablage verhindert beim Gießen störendes Tropfen beim Nachbarn.
www.balkonraum.de
Standort: Kolbergerstraße, Isoldenstraße, Georgenstraße, Platenstraße, München
Fertigstellung: 2020
Baumaßnahme: Sanierung | Revitalisierung, Umbau, Erweiterung
Bauweise: Stahl
Bildnachweis: Adrienne-Sophie Hoffer, Jens G. Schnabel
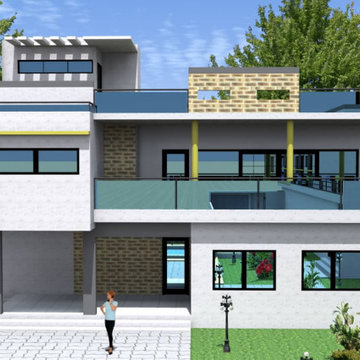
une residence privee hold standing avec luxe et confort sur une superficie de 300m2 à realiser pour vous.
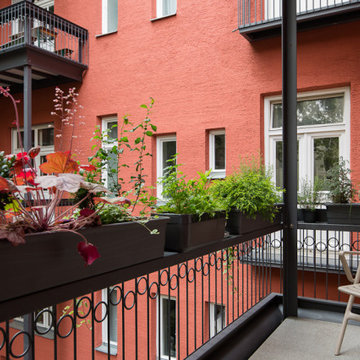
Knopp Wassmer Architekten haben ein variables Balkonsystem für Balkone . genannt BalkonRAUM®, entwickelt - mit dem Ziel eines hohen Nutzwertes und dem Anspruch, eine architektonisch unverwechselbare Lösung anzubieten. Die Balkone eignen sich sowohl für Sanierungen von denkmalgeschützten Altbauten als auch für Modernisierungen von Wohnlagen aus den 50er/60er/70er Jahren. Der Clou: Eine umlaufende Blumenablage verhindert beim Gießen störendes Tropfen beim Nachbarn.
www.balkonraum.de
Standort: Kolbergerstraße, Isoldenstraße, Georgenstraße, Platenstraße, München
Fertigstellung: 2020
Baumaßnahme: Sanierung | Revitalisierung, Umbau, Erweiterung
Bauweise: Stahl
Bildnachweis: Adrienne-Sophie Hoffer, Jens G. Schnabel
Traditional Balcony Design Ideas with with Privacy Feature
1
