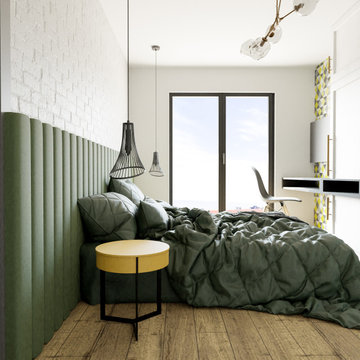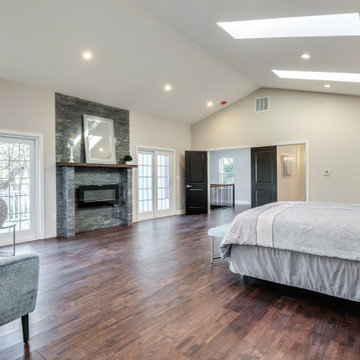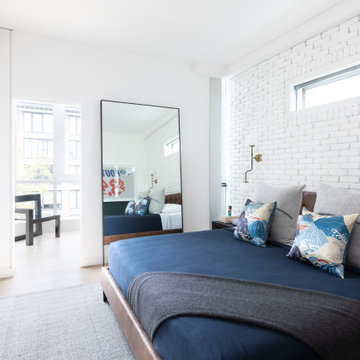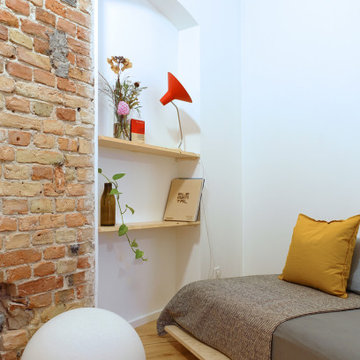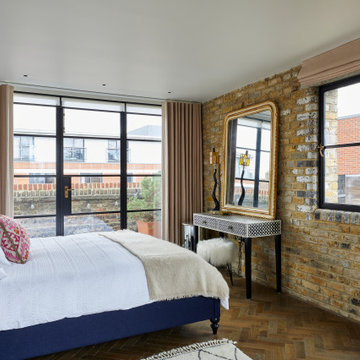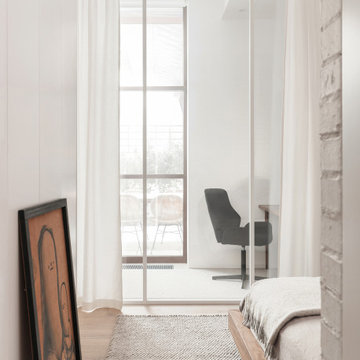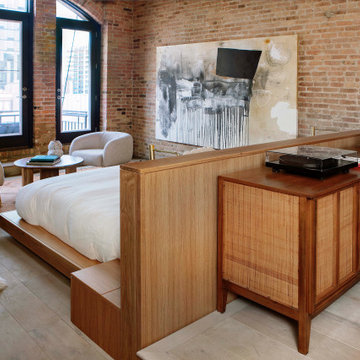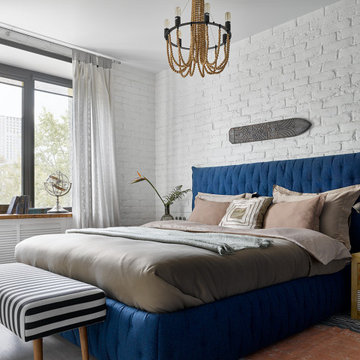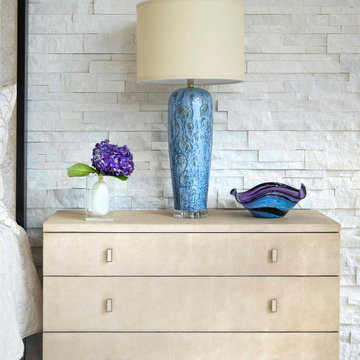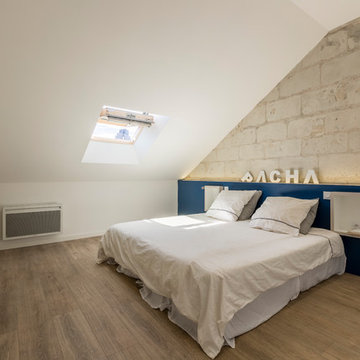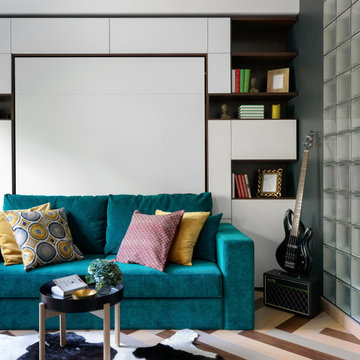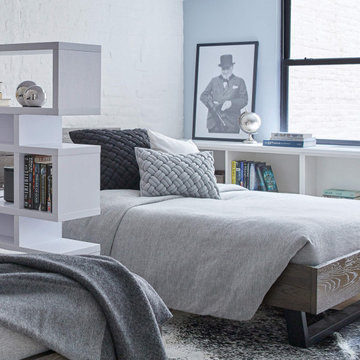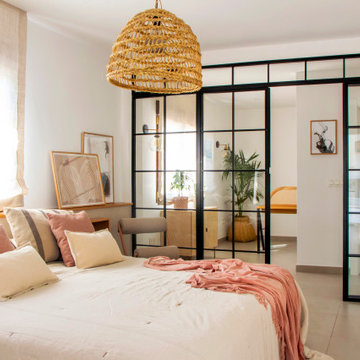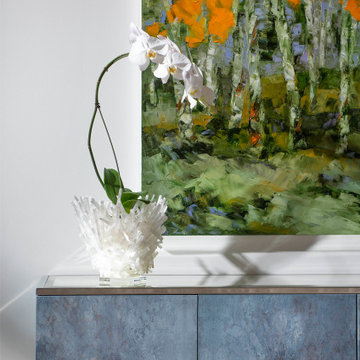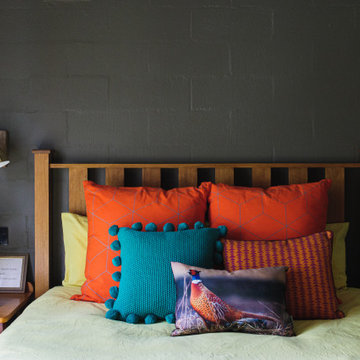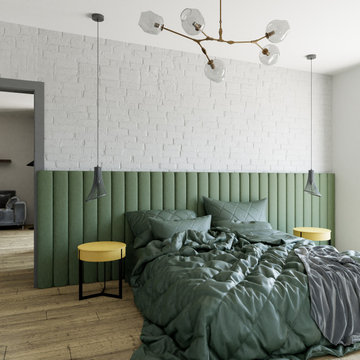Contemporary Bedroom Design Ideas with Brick Walls
Refine by:
Budget
Sort by:Popular Today
41 - 60 of 193 photos
Item 1 of 3
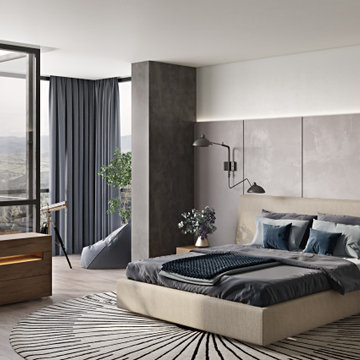
A LED light in the top cubby provides not only accent lighting but functional lighting for early morning or night time use.Two drawers administer abundant storage for your reading glasses and favorite book. Aluminum legs with velvet covers support this piece sturdy but friendly to the flooring or carpets.
Dresser in six drawers with silent gliding and soft closing mechanisms administer abundant storage for your clothing. Warm yellow LED lights the color of night life.
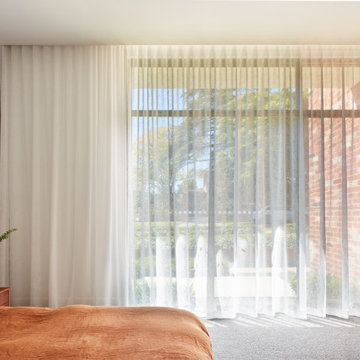
A single storey custom residence in the leafy eastern suburbs of Adelaide. Designed with three pavilions, the central pavilion hosting the main living with four metre ceilings. A collaboration between Think Architects and a landscape designer to incorporate beautiful outdoor gardens. Focusing on the entertaining area with an outdoor kitchen overlooking the pool and a home theatre that opens up into the entertainers hub.
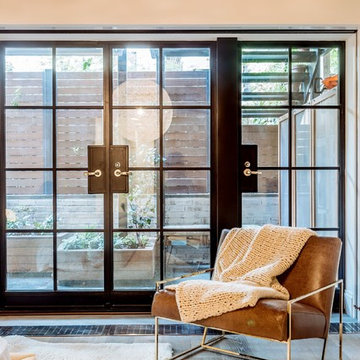
The master bedroom was designed to exude warmth and intimacy. The fireplace was updated to have a modern look, offset by painted, exposed brick. We designed a custom asymmetrical headboard that hung off the wall and extended to the encapsulate the width of the room. We selected three silk bamboo rugs of complimenting colors to overlap and surround the bed. This theme of layering: simple, monochromatic whites and creams makes its way around the room and draws attention to the warmth and woom at the floor and ceilings.
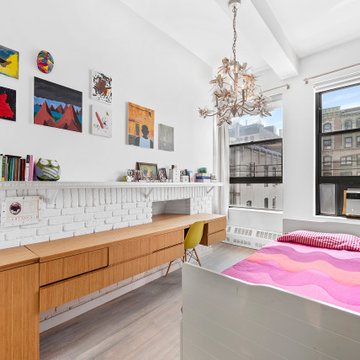
A 2000 sq. ft. family home for four in the well-known Chelsea gallery district. This loft was developed through the renovation of two apartments and developed to be a more open space. Besides its interiors, the home’s star quality is its ability to capture light thanks to its oversized windows, soaring 11ft ceilings, and whitewash wood floors. To complement the lighting from the outside, the inside contains Flos and a Patricia Urquiola chandelier. The apartment’s unique detail is its media room or “treehouse” that towers over the entrance and the perfect place for kids to play and entertain guests—done in an American industrial chic style.
Featured brands include: Dornbracht hardware, Flos, Artemide, and Tom Dixon lighting, Marmorino brick fireplace, Duravit fixtures, Robern medicine cabinets, Tadelak plaster walls, and a Patricia Urquiola chandelier.
Contemporary Bedroom Design Ideas with Brick Walls
3
