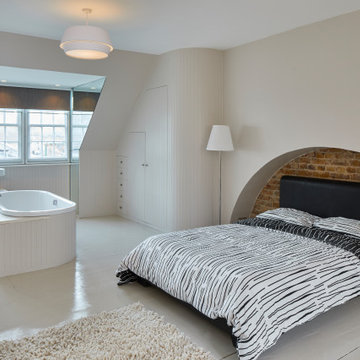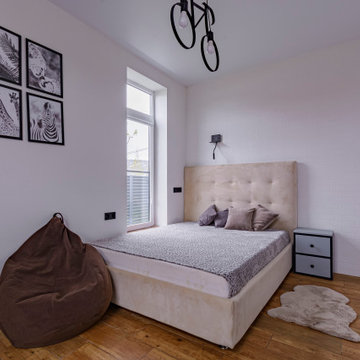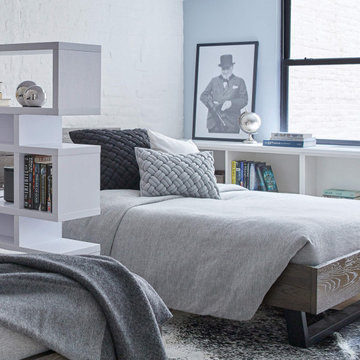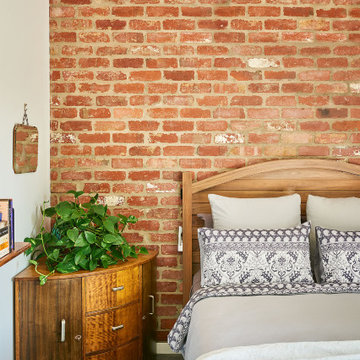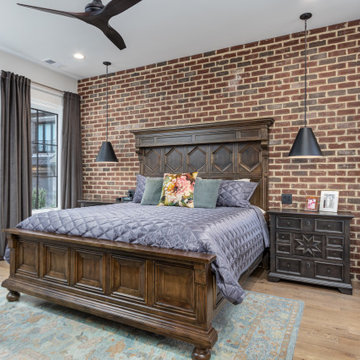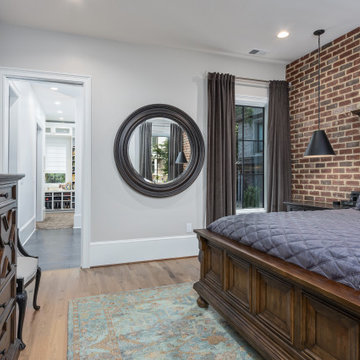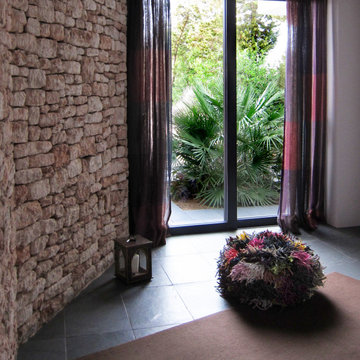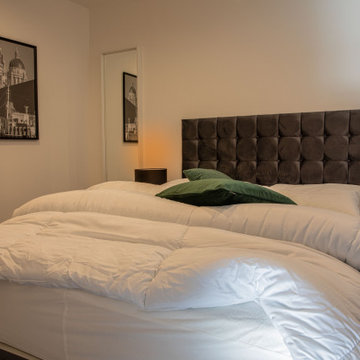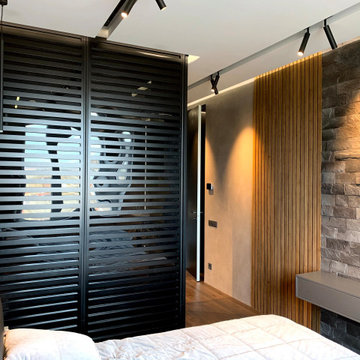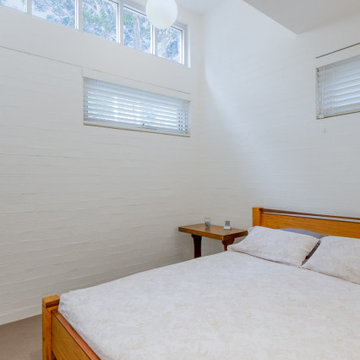Contemporary Bedroom Design Ideas with Brick Walls
Refine by:
Budget
Sort by:Popular Today
101 - 120 of 194 photos
Item 1 of 3

The master bedroom was designed to exude warmth and intimacy. The fireplace was updated to have a modern look, offset by painted, exposed brick. We designed a custom asymmetrical headboard that hung off the wall and extended to the encapsulate the width of the room. We selected three silk bamboo rugs of complimenting colors to overlap and surround the bed. This theme of layering: simple, monochromatic whites and creams makes its way around the room and draws attention to the warmth and woom at the floor and ceilings.
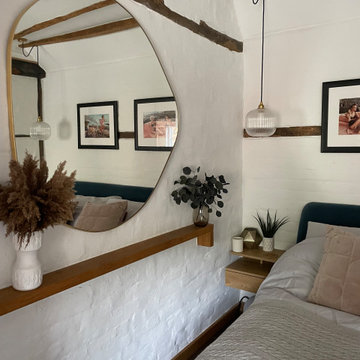
The large mirror on the exposed brick wall is helping increase the light in this darker end of the room. My clients wanted as large a bed as possible in the space and to increase the floorspace the bedside tables were mounted on the wall
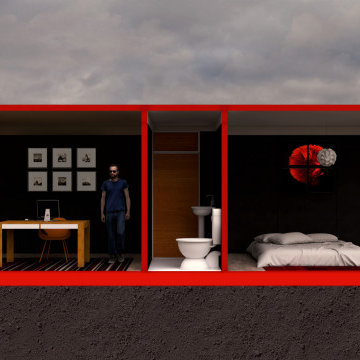
Nuestro diseño es capaz de adaptarse a distitnas circunstancias climáticas, contiene un espacio de sala, cocina comedor y dos recámaras, una puede ser utilizada como estudio y un baño.
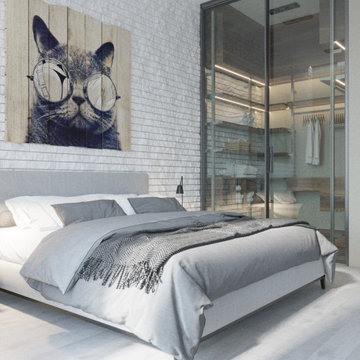
Стильная современная спальня с открытой стеклянной гардеробной. Удобное место для макияжа, светлый просторный интерьер в стиле лофт.
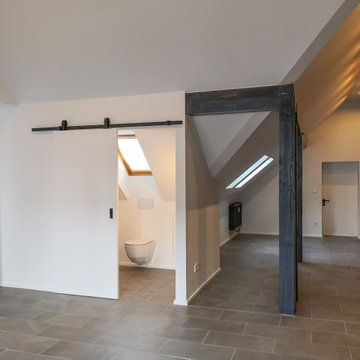
Ein loftartiges Dachgeschoss mit Sichtmauerwerk und viel Offenheit. Das Schlafzimmer geht in einen Ankleidebereich über, das Bad hat einen offenen Durchgang, nur das WC ist abgetrennt.
Freiliegende und anthrazit gestrichene Dachbalken bilden einen schönen Kontrast.
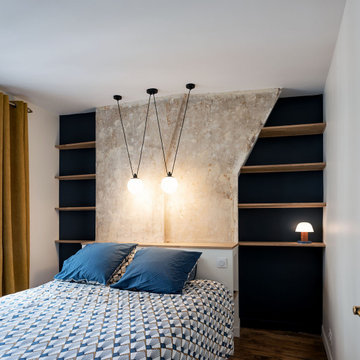
Vue depuis le couloir vers la chambre avec tête de lit et revêtement du mur ancien brut verni
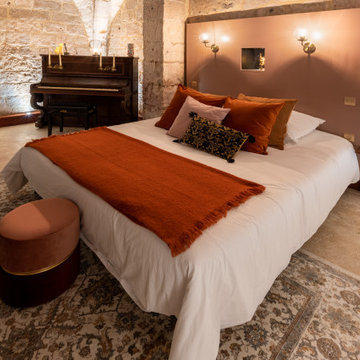
Projet de rénovation et d’aménagement complet d’un appartement en duplex. Ce lieu unique a été pensé en vu d’optimiser l’agencement et l’espace sans négliger aucune fonctionnalité tout en conservant le charme déjà existant de la brique, la pierre et les arcs.
Cet espace comprend une vraie cuisine, un coin repas, un salon, une partie nuit en souplex et une majestueuse salle de bain (comprenant spa, sauna et double douche) installée dans une ancienne chapelle voûtée. .
Pour moderniser ce lieu nous avons opté pour l’utilisation de velours, de bois et d’une dominante de couleurs chaudes relevées par quelques touches de vert. L’ensemble est souligné par quelques lignes noires en réponse aux nouvelles huisseries en aluminium. En contraste avec ce lieu chargé d’histoire, nous avons privilégié une décoration moderne et élégante, toute en couleurs.
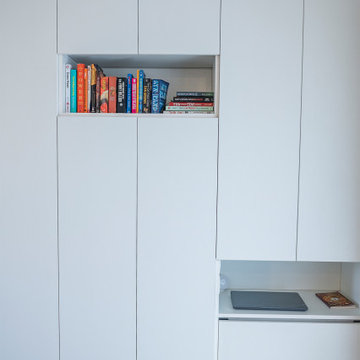
The master bedroom is every minimalist’s dream with only a few statement pieces—the pendant lamp & the upholstered armchair—-that subtly elevate the space. The floor-to-ceiling wardrobe is designed to fit a TV & a foldable desk.
The other two rooms are designed to double as office spaces and as guest bedrooms. The first office space has a brown & white color palette with a long desk that’s adjoined to the wardrobe. The second one has a similar vibe to the rest of the home. It has a corner desk & daybed to save space and a huge floor-to-ceiling wardrobe for storage.
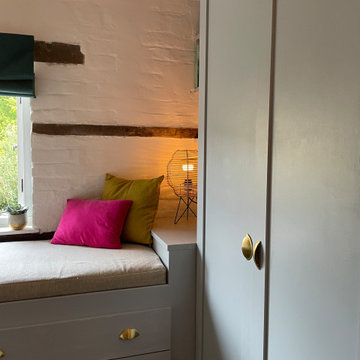
In this small cottage, with a young child, a space away from the main living area to relax and read was important to my clients. We also needed to maximise storage. Previously large furniture dominated the space and made it feel smaller. This bespoke solution was designed to maximise storage and provide the space to hide away and take time to relax
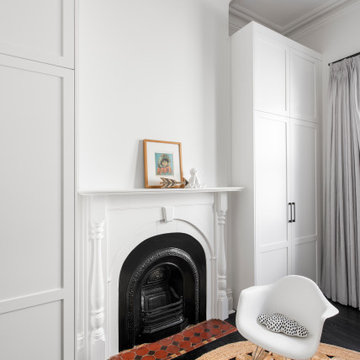
Kids bedroom in white, enhancing the character of the home with modern built in storage either side. Black timber stained floors and grey linen curtains.
Contemporary Bedroom Design Ideas with Brick Walls
6
