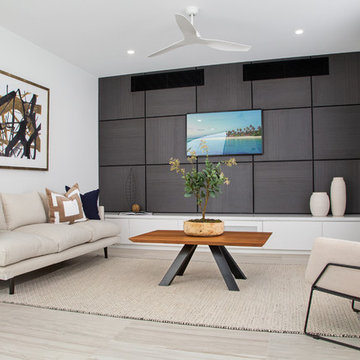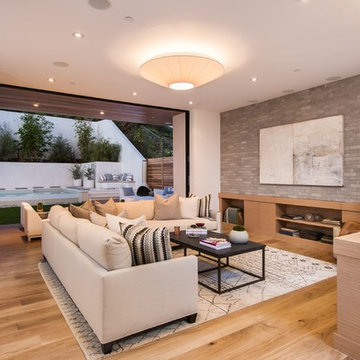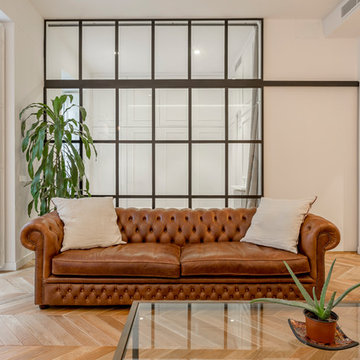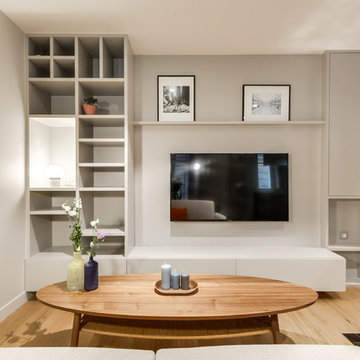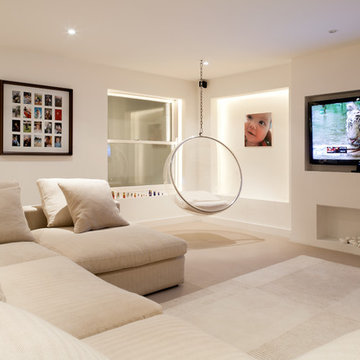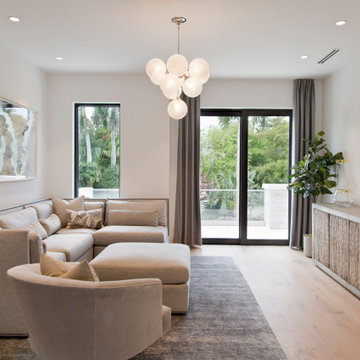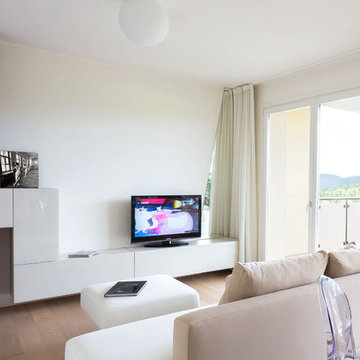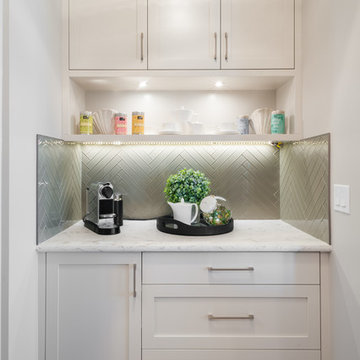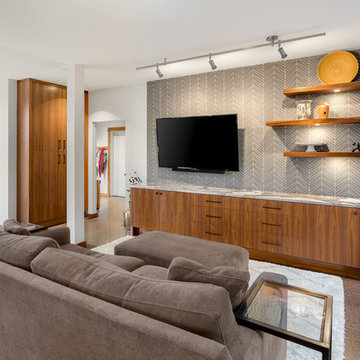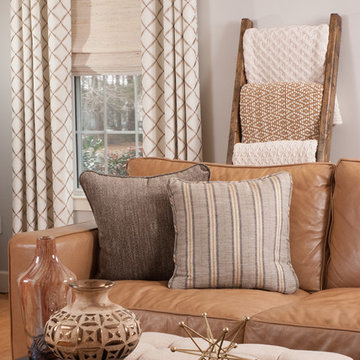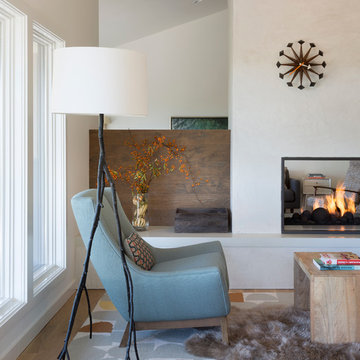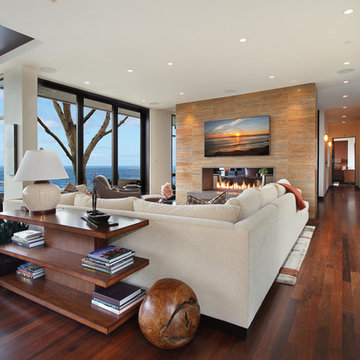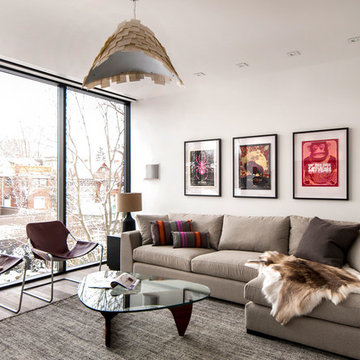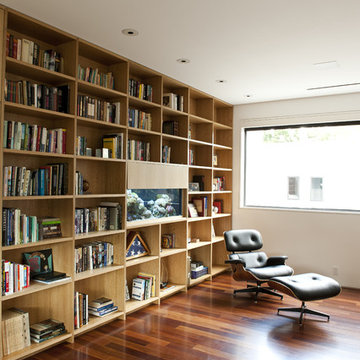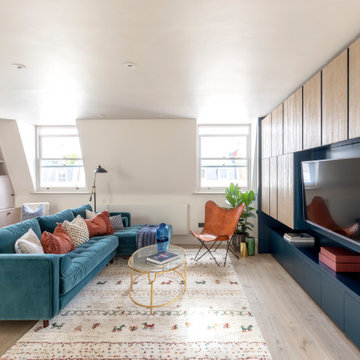A contemporary family room – also referred to as a rumpus room or games room – is more casual and informal than a living room. Designed for relaxation and entertainment, it’s the go-to spot to kick back, watch TV, play music or while away hours playing a gaming console. Because it serves multiple functions, it often requires lots of storage space for the likes of DVDs, books and toys, and should be able to include everything from a comfy couch and occasional chairs to a TV, entertainment unit, desk and bookshelf. When you're planning your home and aren't sure where to start, the right
architect can help you plan the space, and a
cabinet maker can work with you to build customised storage options for your family needs. Below are some tips to get you started. Have a read and start saving some ideas for your project!
What storage should I include in my contemporary family room or rumpus?
Before you start buying furniture and decorating, look at your storage needs. If you have young kids, built-in cabinets, toy boxes or chests can help store toys that would otherwise be littered across the floor or stuffed inside the couch. Families with movie buffs or gaming enthusiasts will also need cabinets that are capable of stowing and concealing small electronics like DVD players and game consoles. And, if someone is still studying in your home, an office desk with drawers or a file cabinet is a worthy investment that will encourage good work habits.
How can I decorate my contemporary rumpus room?
The family room is often tucked away from more formal areas, so use the opportunity to get creative with your furniture and decor. Key furniture items, such as your couch and entertainment unit, are best kept neutral, so they can outlast any interior updates, while armchairs, coffee tables and any storage solutions can be more offbeat. Add colourful accessories to brighten up the space, and remember you can always swap these out should you get sick of your colour scheme. Curtains, rugs, throws and pillows are an easy way to add colour, while mirrors, floor or table lamps and ceiling lights will help bounce light throughout the space. Wall-hung artwork is a temporary way to add style and character, or you could be brave and add a colourful accent wall instead. As the main living space in your home, your rumpus room should be welcoming and personality-filled, so be sure to decorate it with personal knickknacks and family photos, too.

