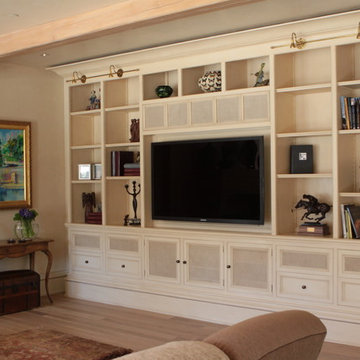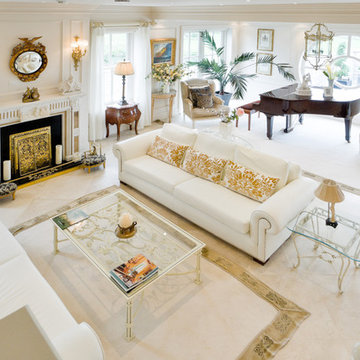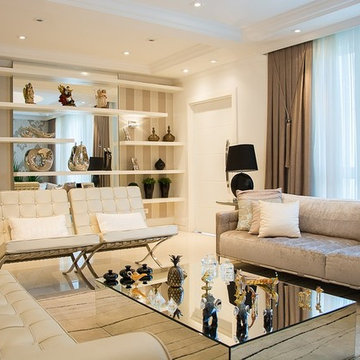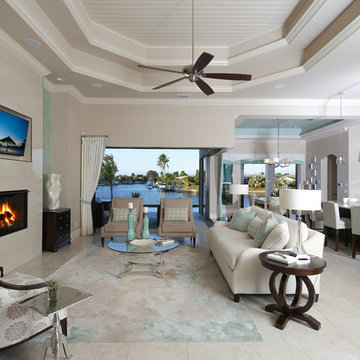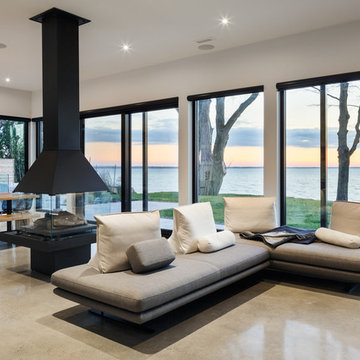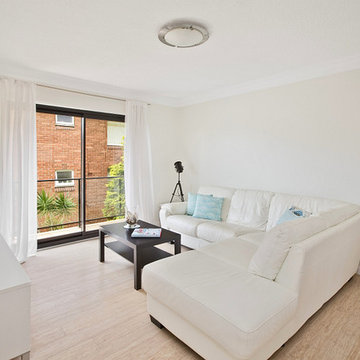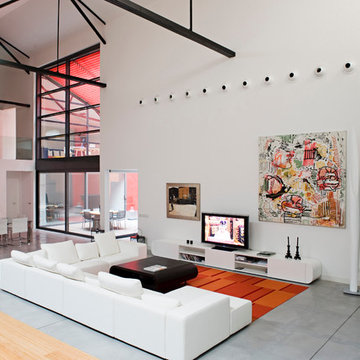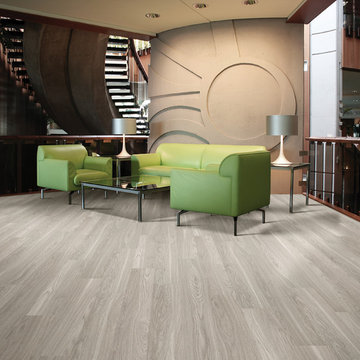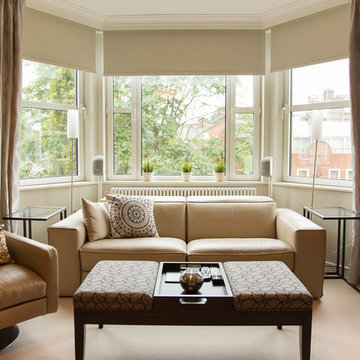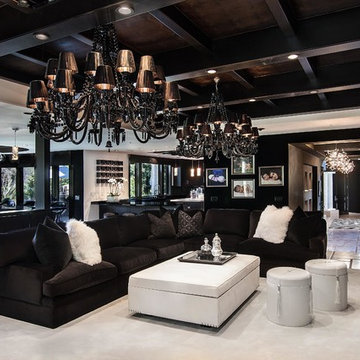Contemporary Beige Living Room Design Photos
Refine by:
Budget
Sort by:Popular Today
201 - 220 of 39,814 photos
Item 1 of 3
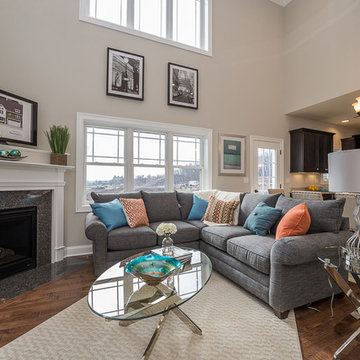
This open space living room with a cathedral ceiling features unique architectural styling. Light grey walls and beautiful grey sofa are accented with turquoise, coral and silver pieces.
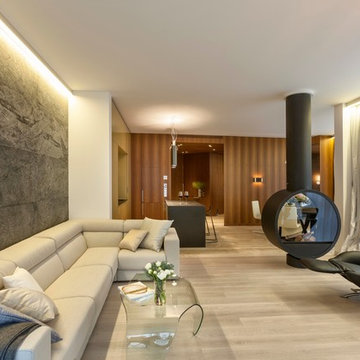
Авторы проекта: Наталья Романенко, Мария Махонина, Александра Казаковцева. Фото: Юрий Молодковец.
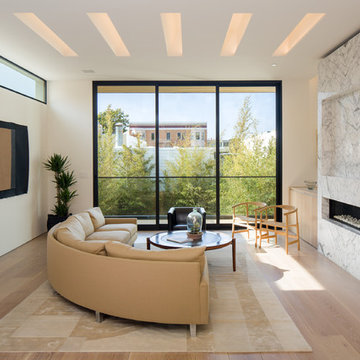
In collaboration with M-Projects, Larson Shores worked as architect of record with Amir Mortazavi to renovate and expand an existing two story home by adding two additional levels capturing views of the Golden Gate Bridge, downtown San Francisco, and the Pacific Heights Neighborhood.
Light, both natural and created, envelopes each room where open spaces flow seamlessly between the outdoors and the interior. The home, with a panoramic roof-top deck, is a contemporary showpiece built with exacting precision. The use of natural materials and the highest end finishes create a warm, inspiring environment in which art and technology blend.
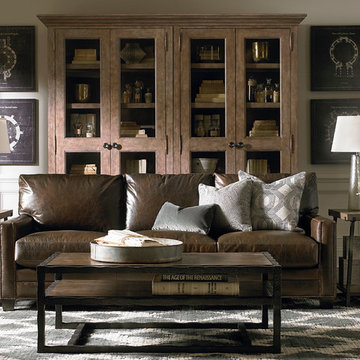
Classic describes the Ladson grouping. With its linier design track arms and semi-attached pillow back, the Ladson grouping conveys casual sophistication and comfort.
Available in leather only. Sofa and sectional seating arrangements are available.
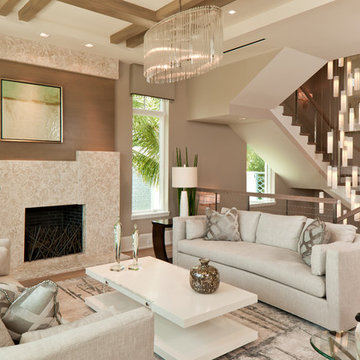
A beautiful contemporary modern open concept living room featuring our fused glass Tanzania pendant light chandelier in the stairwell.
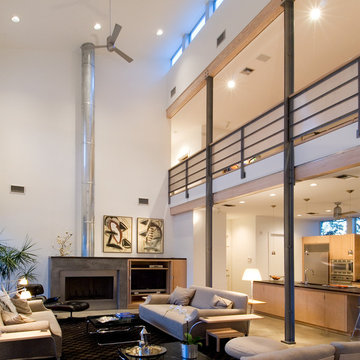
The client selected me as her architect after she had visited my earlier projects. She knew I would design a house with her that maximized the site's amenities: beautiful mature oaks and natural light and would allow the house to sit comfortably in its urban setting while giving her both privacy and tranquility.
Paul Hester, Photographer

An old style Florida home with small rooms was opened up to provide this amazing contemporary space with an airy indoor-outdoor living. French doors were added to the right side of the living area and the back wall was removed and replace with glass stacking doors to provide access to the fabulous Naples outdoors. Clean lines make this easy-care living home a perfect retreat from the cold northern winters.
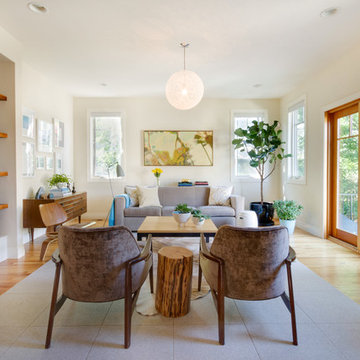
A young family requested a casual yet refined space. A space where they could entertain friends and family, while remaining kid friendly. We incorporated the homeowners love of turquoise and mid-century furniture, but kept the space fresh and eclectic. We removed an unused "wet bar" and replaced it with custom walnut shelves to house momentos, books, and of course, baskets for toy storage. We also redesigned the fireplace.

Contemporary living room with custom TV enclosure which slides open to reveal TV. Custom storage. Dramatic wall colors. First Place Design Excellence Award CA Central/Nevada ASID. Sleek and clean lined for a new home.
photo: Dave Adams
Contemporary Beige Living Room Design Photos
11
