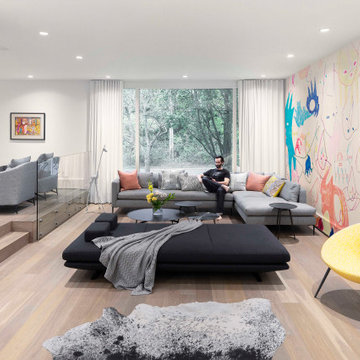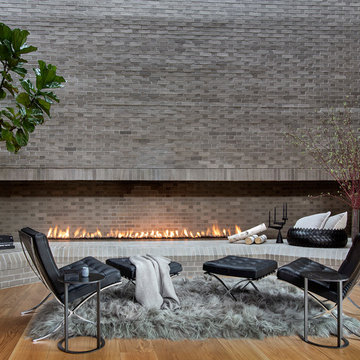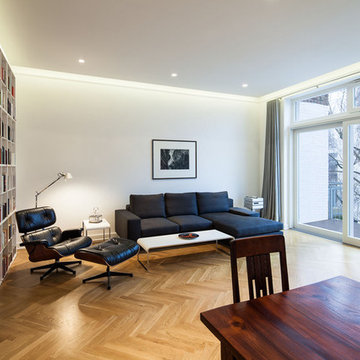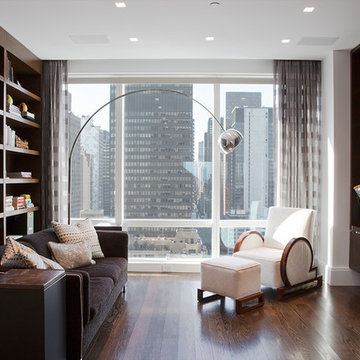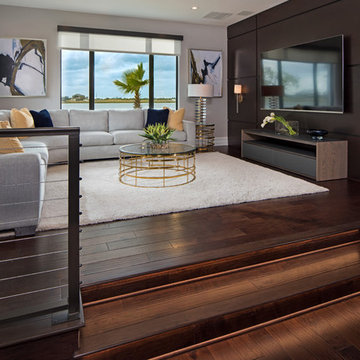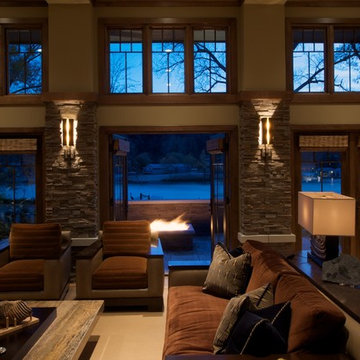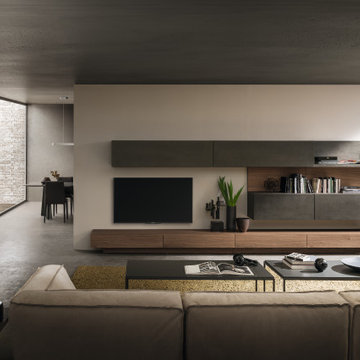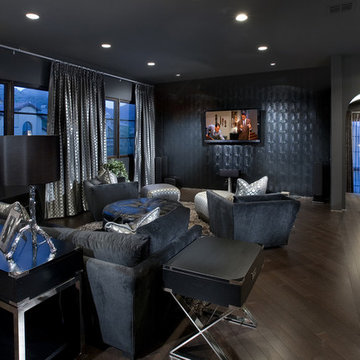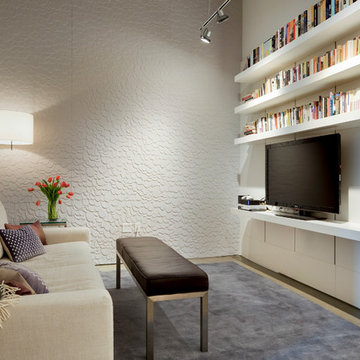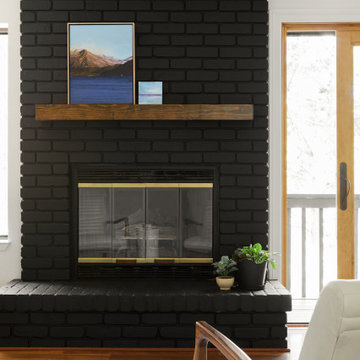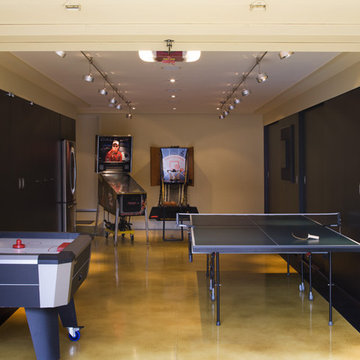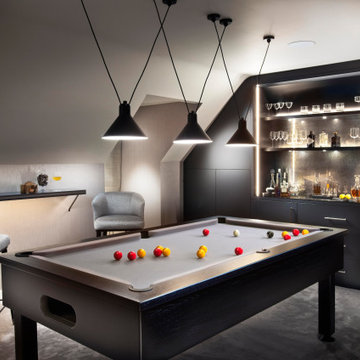Contemporary Black Family Room Design Photos
Refine by:
Budget
Sort by:Popular Today
201 - 220 of 6,204 photos
Item 1 of 3
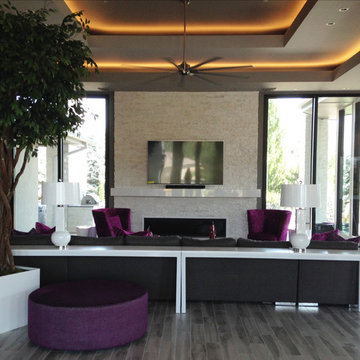
A view from the entryway to the living room. The pop of color from the high back swivel chairs brings your eye directly to this living room. The two white consoles coupled with the white lamps, white pot, and white glossy mantle brighten up the room, while the tree makes the space feel fresh.
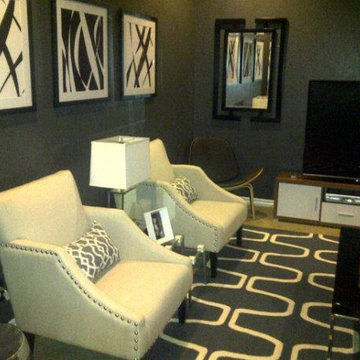
This room is absolutely STUNNING!! It pulls in each element you can think of: Linen chairs, silver nail heads, gloss black coffee table and mirrors, wood in the TV console, in the Shell Chairs, and in the accents on the table, and lamp, wool rug, velvet couch.... just layers upon layers of texture, which create a warm feeling in a contemporary/transitional space. The walls are in a dark charcoal color, along with a charcoal wool modern trellis rug, which make the art and the chairs really POP in this space. Simply gorgeous!!!! Let TD Design make your space into a MAGAZINE WORTHY space, and be the talk of the town!!! -TD Design, Interior Design and Architecture/ email: teelddesign@gmail.com/ website: www.teelddesign.com

Contemporary Family Room design with vaulted, beamed ceilings, light sectional, teal chairs and holiday decor.
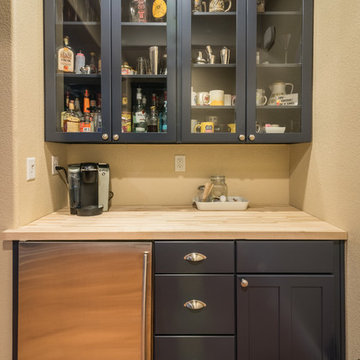
From a blank wall to entertainment and storage nirvana! This house received a family room remodel and added in a custom designed entertainment center.
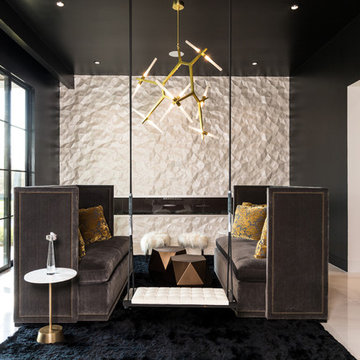
This project, sitting on a little more than 3.5 acres on Rivercrest was completed in 3 years with a total square footage of more than 26,000 square feet.
Typically modern homes are smaller. At a certain size, usually around 4,000 square feet, the difficulty with modern or contemporary architecture becomes scale, and the minimalist idea gets lost. Whenever you get to this scale of house at over 26,000 square feet, this problem adds a layer of complexity.
Connie Anderson Photography

Un pied-à-terre fonctionnel à Paris
Ce projet a été réalisé pour des Clients normands qui souhaitaient un pied-à-terre parisien. L’objectif de cette rénovation totale était de rendre l’appartement fonctionnel, moderne et lumineux.
Pour le rendre fonctionnel, nos équipes ont énormément travaillé sur les rangements. Vous trouverez ainsi des menuiseries sur-mesure, qui se fondent dans le décor, dans la pièce à vivre et dans les chambres.
La couleur blanche, dominante, apporte une réelle touche de luminosité à tout l’appartement. Neutre, elle est une base idéale pour accueillir le mobilier divers des clients qui viennent colorer les pièces. Dans la salon, elle est ponctuée par des touches de bleu, la couleur ayant été choisie en référence au tableau qui trône au dessus du canapé.
Contemporary Black Family Room Design Photos
11
