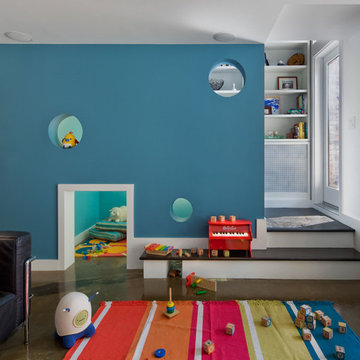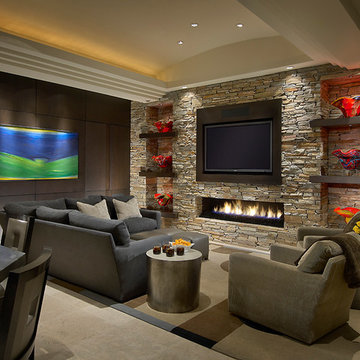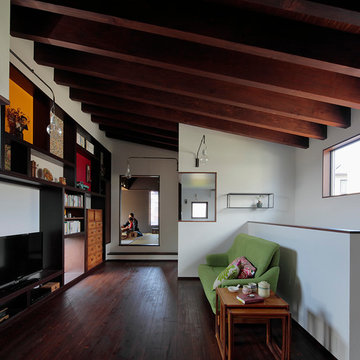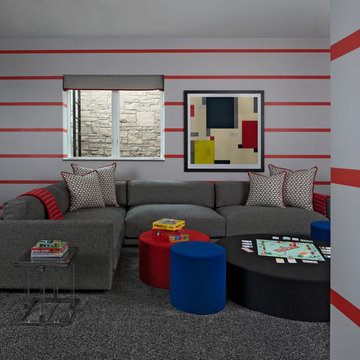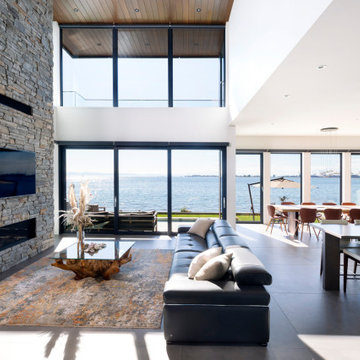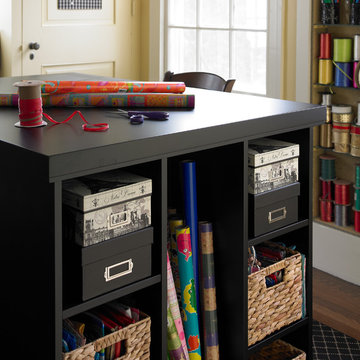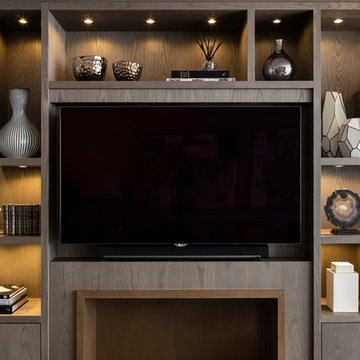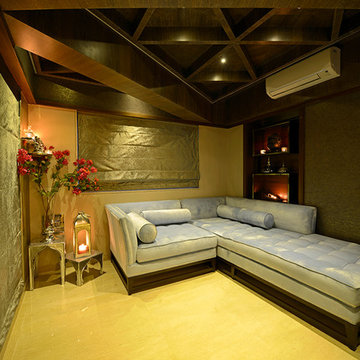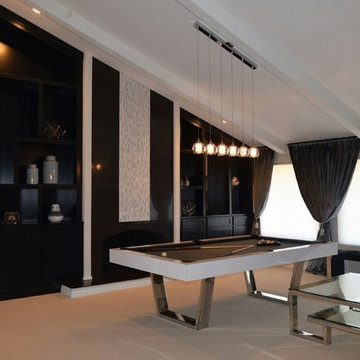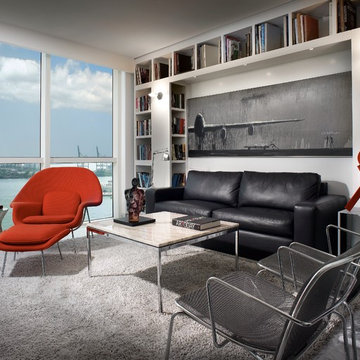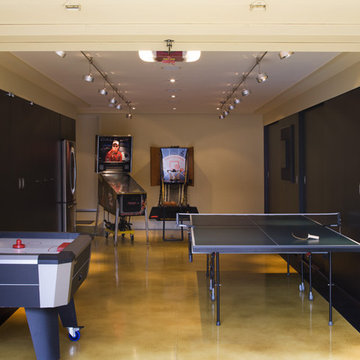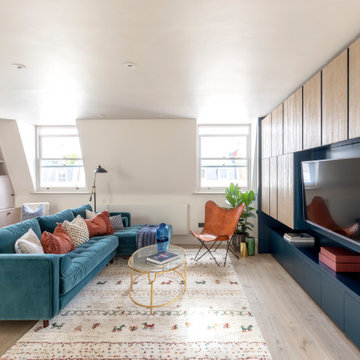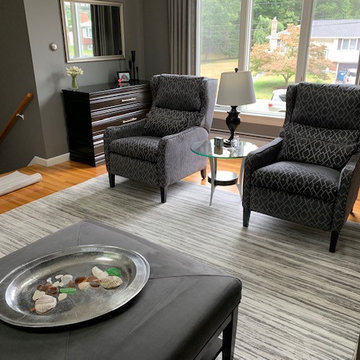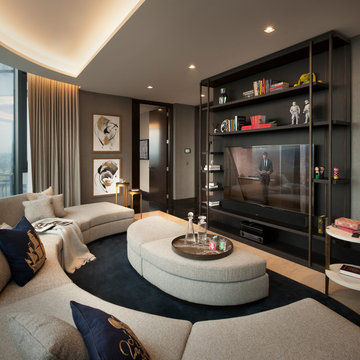Contemporary Black Family Room Design Photos
Refine by:
Budget
Sort by:Popular Today
261 - 280 of 6,218 photos
Item 1 of 3
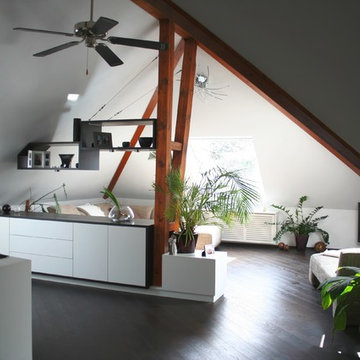
Lackiertes Sideboard umrahmt mit geräucherter Eiche.
Regal abgehangen mit Beleuchtung.
Dominik Liebeherr
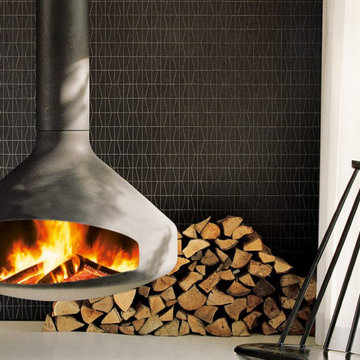
Ergofocus by Focus Fires: when your fireplace is handmade in France and suspends from the ceiling you don’t need to do much to jazz it up. However, we love the subtle geometric wallpaper that frames this wood burning fireplace.
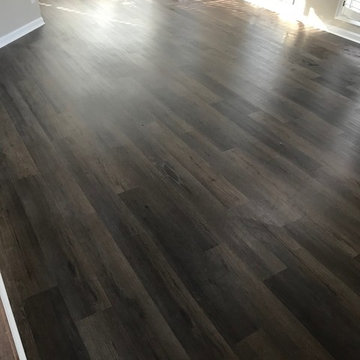
Coretec Pro Plus- Chandler Oak
** floor had just been clean so there will be some wet spots**

When Hurricane Sandy hit, it flooded this basement with nearly 6 feet of water, so we started with a complete gut renovation. We added polished concrete floors and powder-coated stairs to withstand the test of time. A small kitchen area with chevron tile backsplash, glass shelving, and a custom hidden island/wine glass table provides prep room without sacrificing space. The living room features a cozy couch and ample seating, with the television set into the wall to minimize its footprint. A small bathroom offers convenience without getting in the way. Nestled between the living room and kitchen is a custom-built repurposed wine barrel turned into a wine bar - the perfect place for friends and family to visit. Photo by Chris Amaral.

This vibrant smoking room in our Vue Sarasota Bay Condominium penthouse build-out shows off the owner's impressive collection of artwork and antique rugs gathered from around the world. Can you see yourself lounging beside those floor-to-ceiling windows overlooking Sarasota Bay?

This new house is located in a quiet residential neighborhood developed in the 1920’s, that is in transition, with new larger homes replacing the original modest-sized homes. The house is designed to be harmonious with its traditional neighbors, with divided lite windows, and hip roofs. The roofline of the shingled house steps down with the sloping property, keeping the house in scale with the neighborhood. The interior of the great room is oriented around a massive double-sided chimney, and opens to the south to an outdoor stone terrace and garden. Photo by: Nat Rea Photography
Contemporary Black Family Room Design Photos
14
