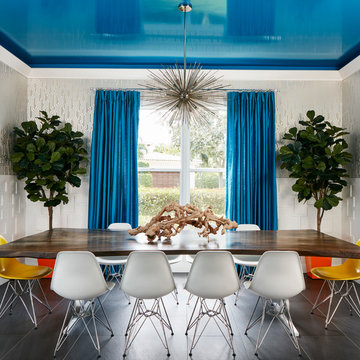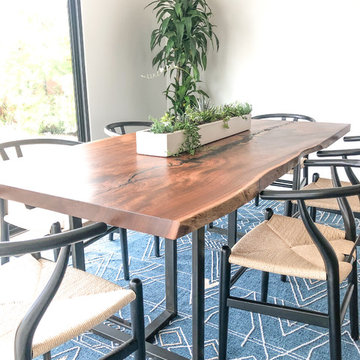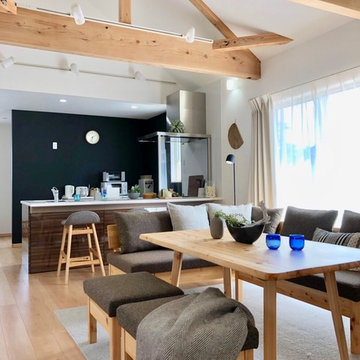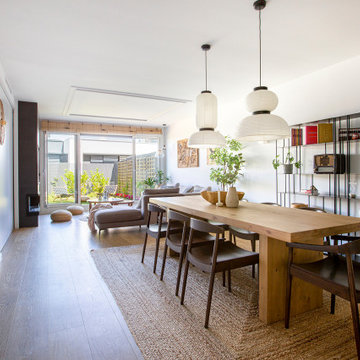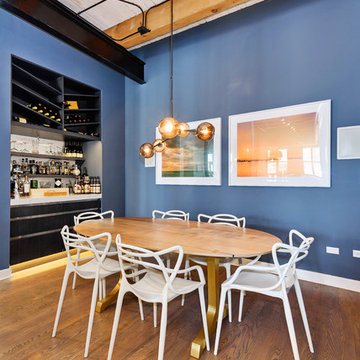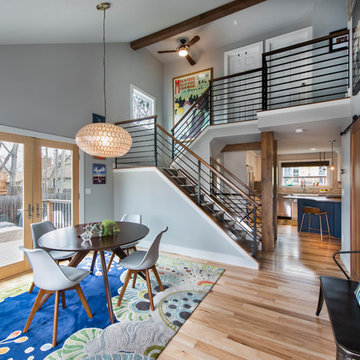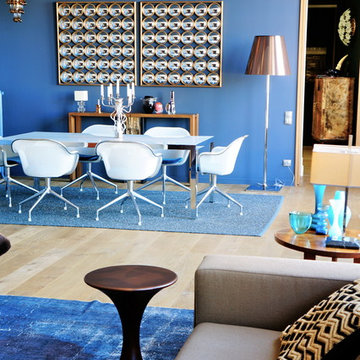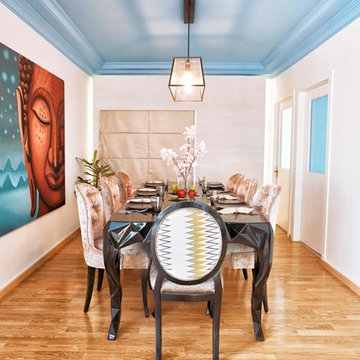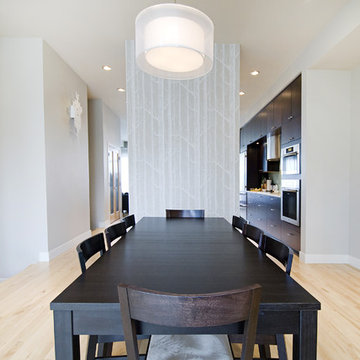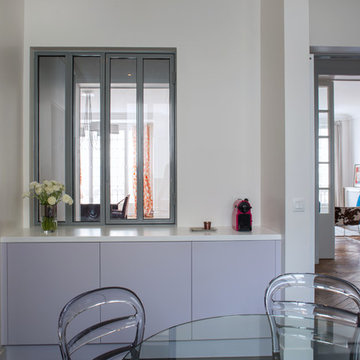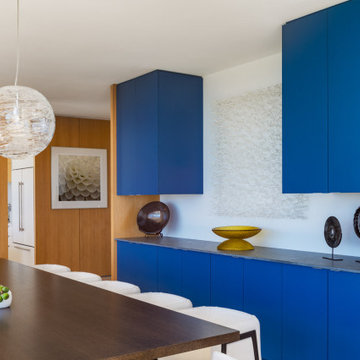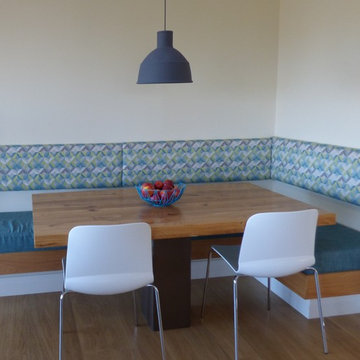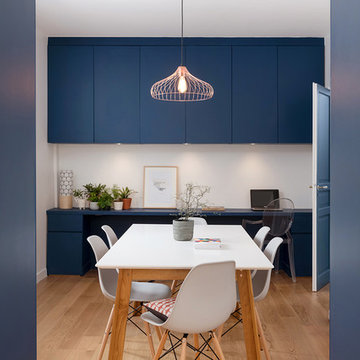Contemporary Blue Dining Room Design Ideas
Refine by:
Budget
Sort by:Popular Today
41 - 60 of 2,155 photos
Item 1 of 3
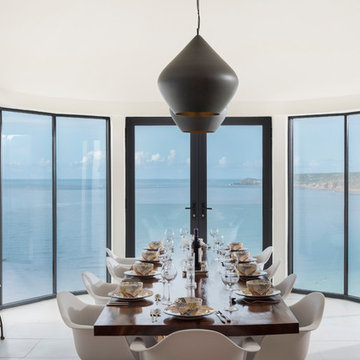
The five bedroom contemporary, open plan property boasts "reverse living" to maximise the panoramic views of Sennen Cove across to Cape Cornwall. Our Landscape Architects carefully designed the terracing to provide ample parking, complete privacy and three level, spacious garden areas; a unique achievement along this steep cliffside lane.
Design & Planning & Landscape by Laurence Associates Image by Chedwode Ram
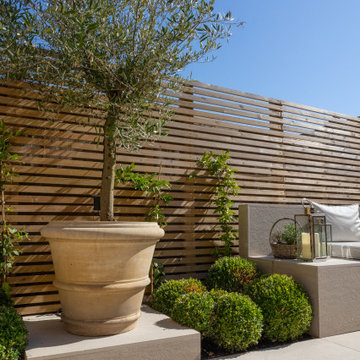
A complete family home re-design for this Cheshire three storey town house. Designed to make the most of a smaller space, we fitted in a dining table for six a breakfast bar for four, two comfy occasional chairs sit in front of the media unit which also offers additional storage.
This boys bedroom, we went for a darker colour palette, focusing around blues with rust. The vibrancy in the neon spaceman sign and poster artwork adds to the feel of the space. The throw, cushions and even the acoustic guitar compliment the wall paint in Como Blue. The large rust cushions are trimmed with a blue brush fringe trim creating a great contrast of two colours.
The master bed features a beautiful array of cushions, alternating in pattern due to the use of different fabrics that share tones of a neutral palette. An added trim provides extra details and finish.
A console table was cleverly integrated into the narrow hallway. Taking up no room at all through wall fitting the unit over the already existing radiator and decorating with candles, a plant and elegant artwork that is framed between two wall mounted hallway lights.
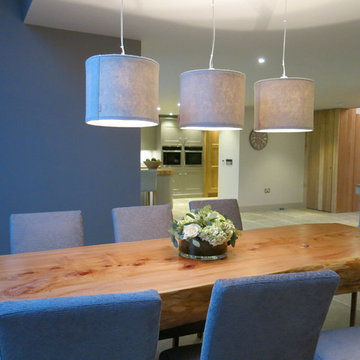
Creating an open plan Dining Area within this Barn interior. This are was originally the end of the barn and lounge area of the origial barn conversion. In achieving a large extension on the side of the Barn, we were able to open this area up totally to create a lovely Dining Area which was in between the new lounge area and new kitchen area. A stunning 8 seater bespoke wood Dining Table with brushed stainless steel legs was created with Larsen fabric upholstered dining chairs, in a gorgeous grey fabric to match the colour scheme of this ground floor area. Felt Pendant lights were part of the Lutron Home Automation and a stunning Indian Stone Tiled floor was laid throughout the ground floor. Farrow and Ball Moles Breath was painted on some of the walls which gave depth and warmth.
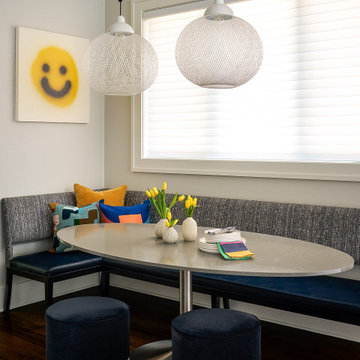
A custom L-shaped banquette and an oval shaped quartz table top are the perfect combination for everyday dining.
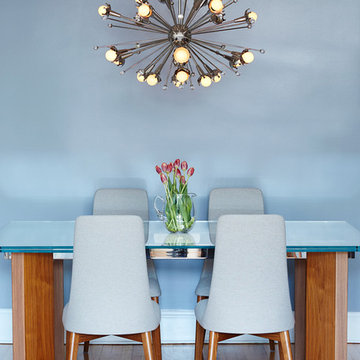
Our client wanted to entertain more comfortably with better seating arrangements and a chic yet inviting vibe. The concept we created began with careful space planning and a cool, soothing color scheme. We then brought to life a new, sophisticated dining area anchored by an eye-catching contemporary chandelier. | Interior Design by Laurie Blumenfeld-Russo | Tim Williams Photography
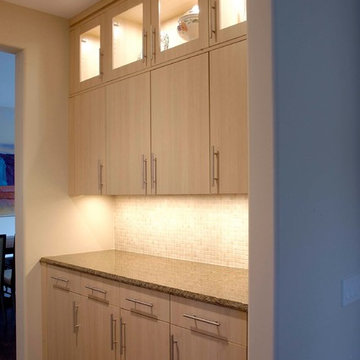
Photography by Linda Oyama Bryan. http://pickellbuilders.com. Transitional Flat Panel Cabinetry Butler's Pantry with Tile Backsplash and Granite Countertops. Brushed stainless steel cabinet hardware.
Contemporary Blue Dining Room Design Ideas
3
