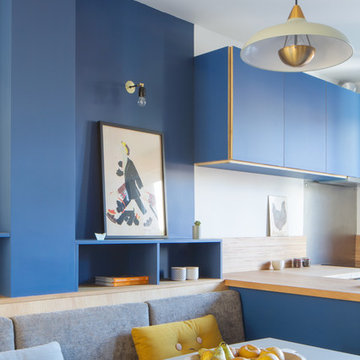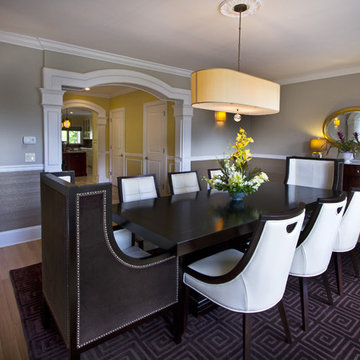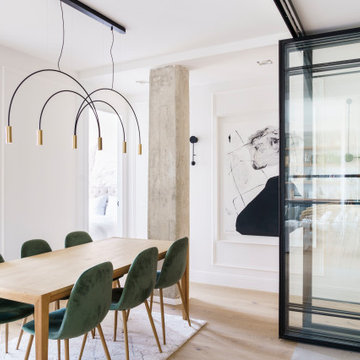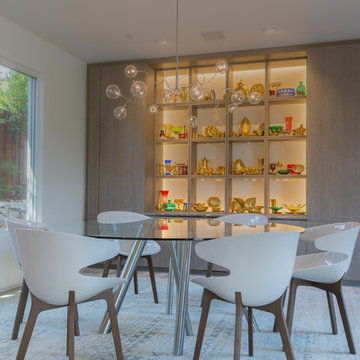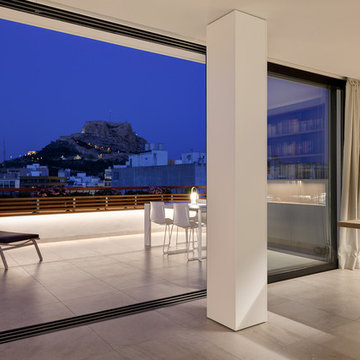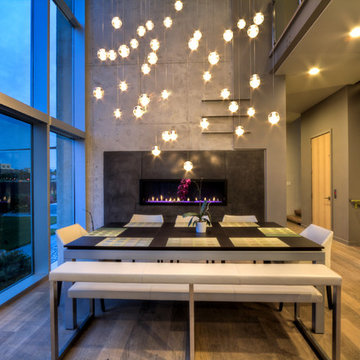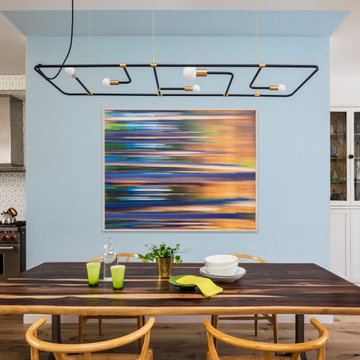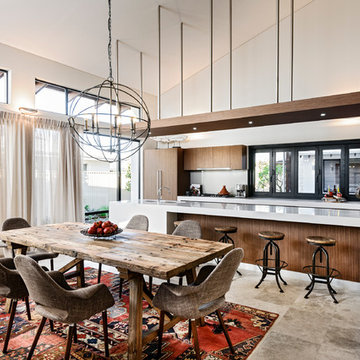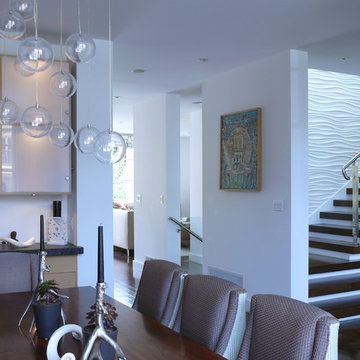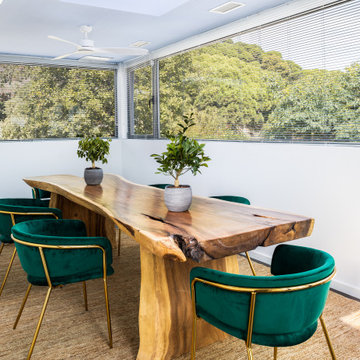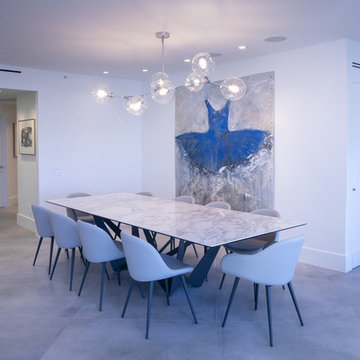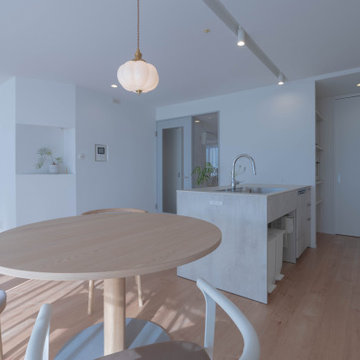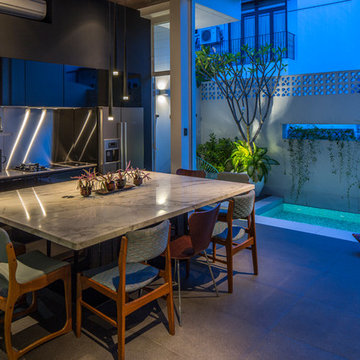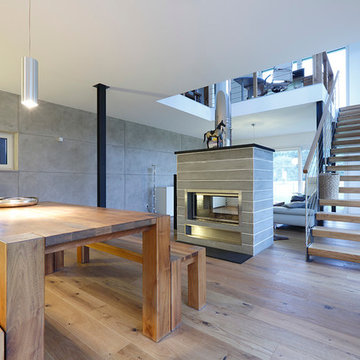Contemporary Blue Dining Room Design Ideas
Sort by:Popular Today
81 - 100 of 2,155 photos
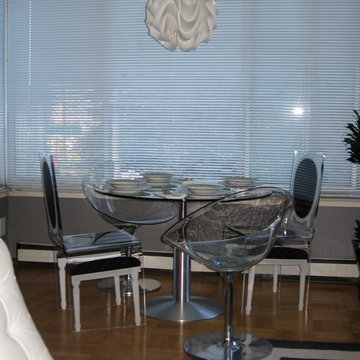
This great adjustable height dining table is paired with plastic egg cup chairs and painted lucite chairs. Painted to look like Louis the XIV chairs.
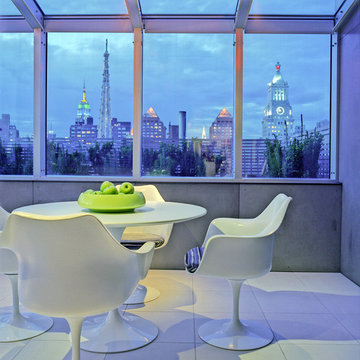
The mammoth phalanxes of white-brick apartment houses that proliferated in the 1960s occupy an architectural purgatory; generic, with boxy interiors devoid of detail, many aren’t even interesting enough to excite a raised eyebrow. Our solution for this exemplar near Astor Place, which fortunately was blessed with premium skyline views, was to relieve the interior ordinariness by stimulating the senses with tactile variety. Axis Mundi created a complexly layered textural palette that injects visual adrenaline into the architectural envelope: a television set into a waxed steel panel topped by clerestory windows with a built-in planter for grasses; wenge wood walls rising from richly figured walnut floors; white subway tile surrounding a subtly colored penny-tile mosaic tub and wall; in the kitchen, Venetian plaster, steel, stone and wood mix harmoniously as a surprisingly spiced exotic concoction. The interiors exude a confident masculinity that challenges the complacency of bland, white-box living.
Project Team: John Beckmann and Esther Sperber | Studio ST
Photography: Andrew Garn
© Axis Mundi Design LLC
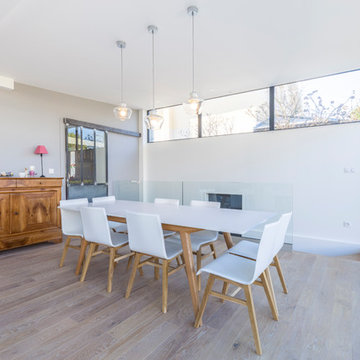
Nous avons construit une extension en ossature bois en utilisant la terrasse existante, et ajouté une nouvelle terrasse sur le jardin.
De la démolition, du terrassement et de la maçonnerie ont été nécessaires pour transformer la terrasse existante de cette maison familiale en une extension lumineuse et spacieuse, comprenant à présent un salon et une salle à manger.
La cave existante quant à elle était très humide, elle a été drainée et aménagée.
Cette maison sur les hauteurs du 5ème arrondissement de Lyon gagne ainsi une nouvelle pièce de 30m² lumineuse et agréable à vivre, et un joli look moderne avec son toit papillon réalisé sur une charpente sur-mesure.
Photos de Pierre Coussié
Contemporary Blue Dining Room Design Ideas
5
