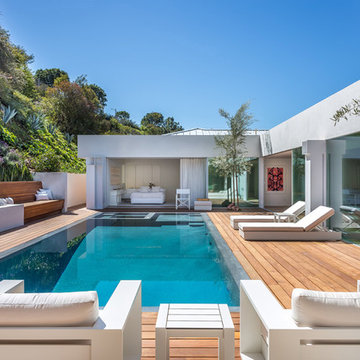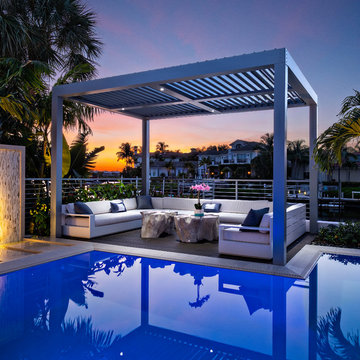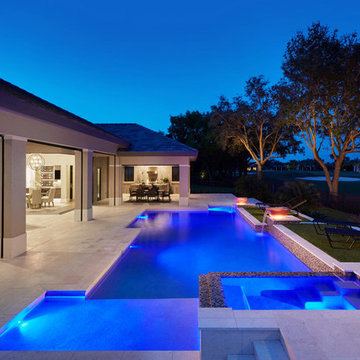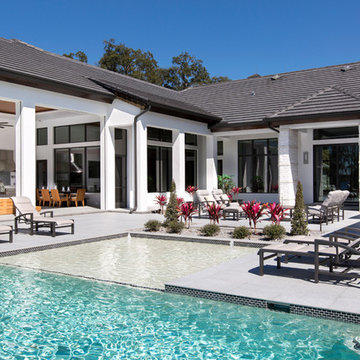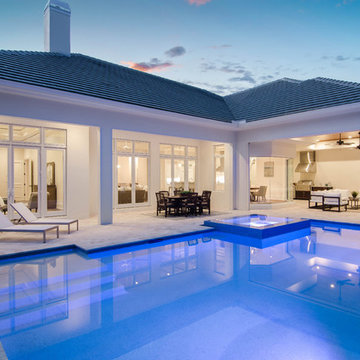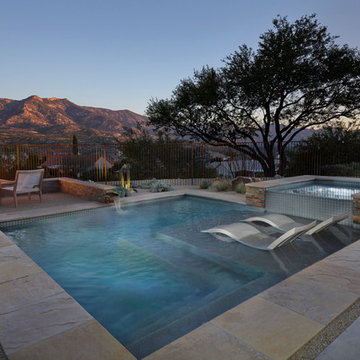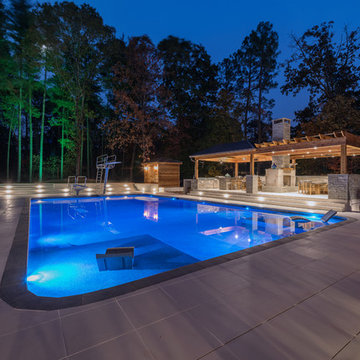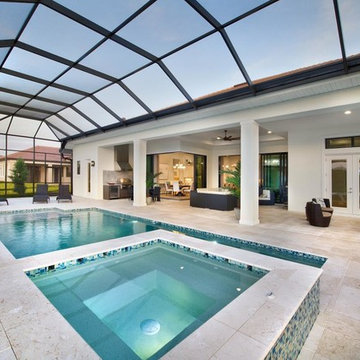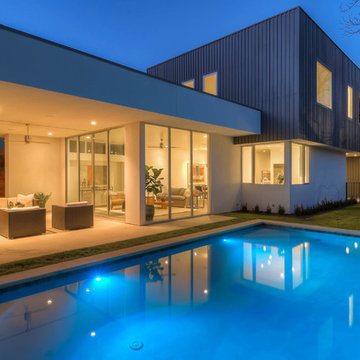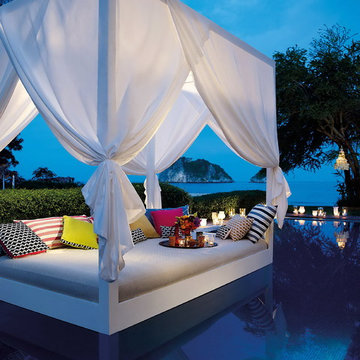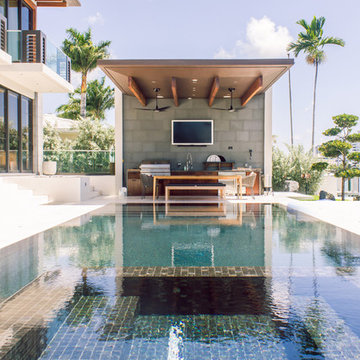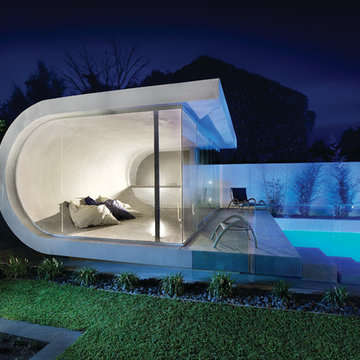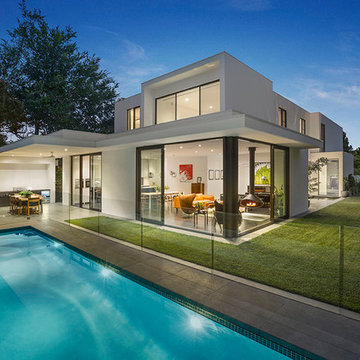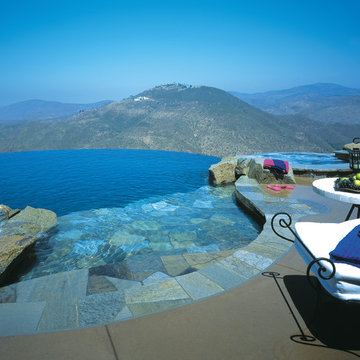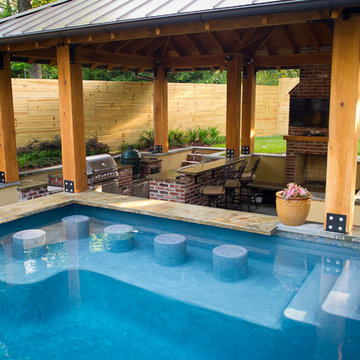Contemporary Blue Pool Design Ideas
Refine by:
Budget
Sort by:Popular Today
61 - 80 of 27,431 photos
Item 1 of 3
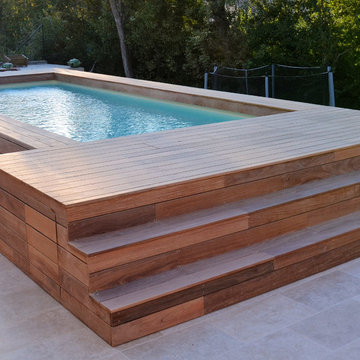
2 marches et une plage ont été créées dans la largeur ainsi qu'une banquette dans la longueur
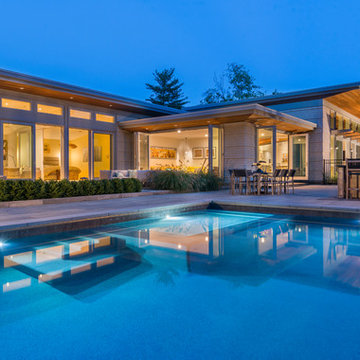
This new modern house is located in a meadow in Lenox MA. The house is designed as a series of linked pavilions to connect the house to the nature and to provide the maximum daylight in each room. The center focus of the home is the largest pavilion containing the living/dining/kitchen, with the guest pavilion to the south and the master bedroom and screen porch pavilions to the west. While the roof line appears flat from the exterior, the roofs of each pavilion have a pronounced slope inward and to the north, a sort of funnel shape. This design allows rain water to channel via a scupper to cisterns located on the north side of the house. Steel beams, Douglas fir rafters and purlins are exposed in the living/dining/kitchen pavilion.
Photo by: Nat Rea Photography
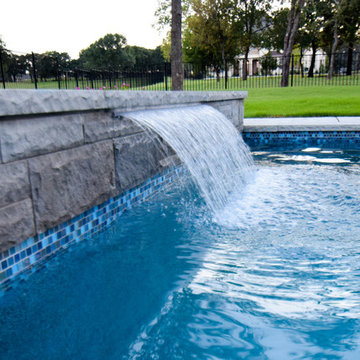
This beautiful geometric project designed by Mike Farley has a lot of elevation changes with a stunning view of the golfcourse. The flush spa was kept near the house for easy access and blended with the contemporary style of the home. Both the outdoor kitchen and fire pit area are used as retaining walls with the elevation change. It also gives lots of seating along with the bar stools - inside and outside the pool. The water feature is a sheer rain fall that is kept low so that the golf course view isn't blocked. There is a nice sized tanning ledge to hang out on. The outdoor kitchen has a grill, trash can, drop in cooler and lots of seating. The cabana has cam lights for evening fun. We used ceramic on the patio that looks like wood and has greys and browns in it. The concrete is grey with a heavy texture. The channels have Mexican Pebble to blend with the grey tones.
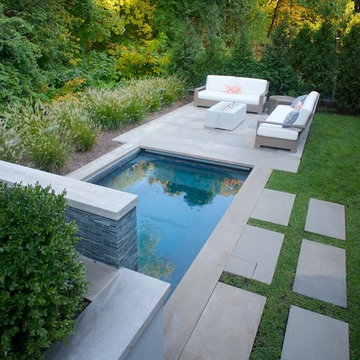
Contemporary Spa with Dekko Concrete Fireplace, Lunada Bay Tile, Limestone Coping and patio.
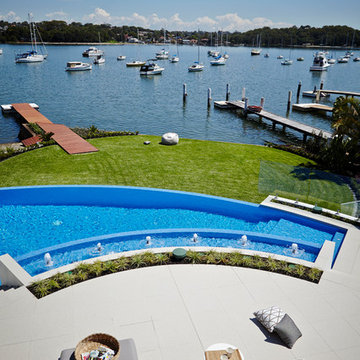
Designed to make the most of a steep site, this private home in Sydney’s south has created great spaces to enjoy the view of the water. The design features a covered main pavilion with a fully equipped kitchen including a sink, fridge and wood fire pizza oven. Designed for entertainment it also includes a large dining area, sunken spa and wall mounted TV. O the same level of the pavilion is a sunken fire pit area nestled underneath a large existing Frangipani. Travel down a set of steel stairs and you come to an inviting blue pool with wet edge spill over out to the bay. The curves of the pool and lower lawn area designed to add interest when viewing from above. A generous lounge and nearby pool pavilion provides plenty of places to relax by the pool and the cantilevered section of the pavilion, with feature timber panelling, ensures that there is shade poolside and look fantastic next to another mature Frangipani. The overall look and feel of the project is sleek and contemporary, with plants chosen to emphasise the shapes of the design and to add contrasting colours. This project is definitely a great place entertain and relax whilst enjoying the view of the water.
Rolling Stone Landscapes
Contemporary Blue Pool Design Ideas
4
