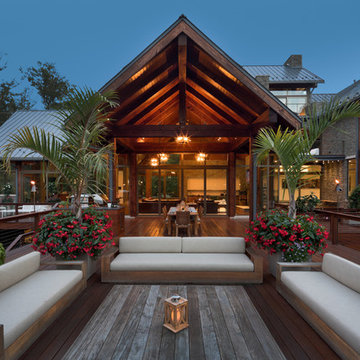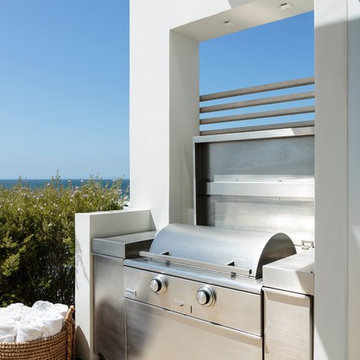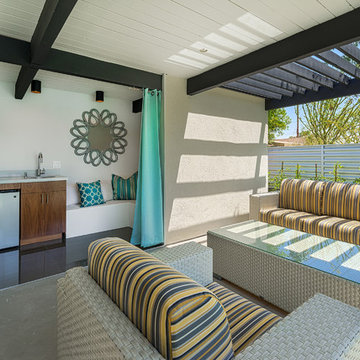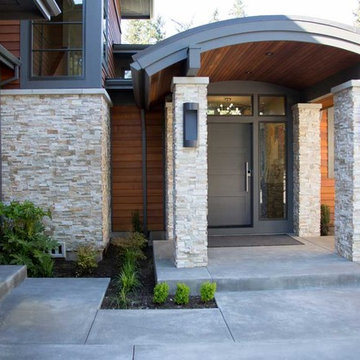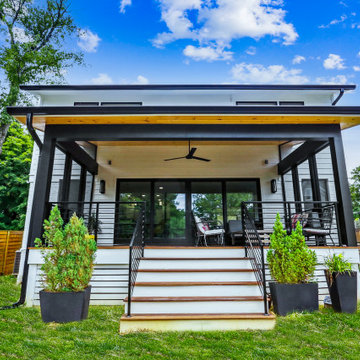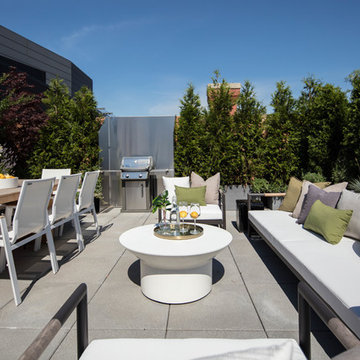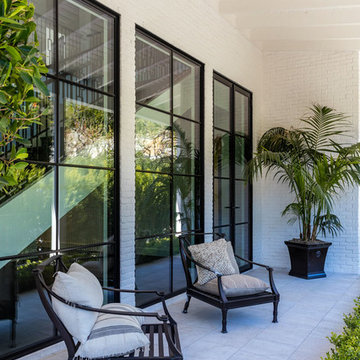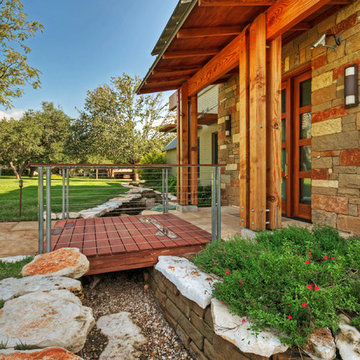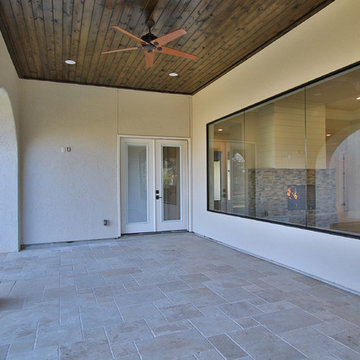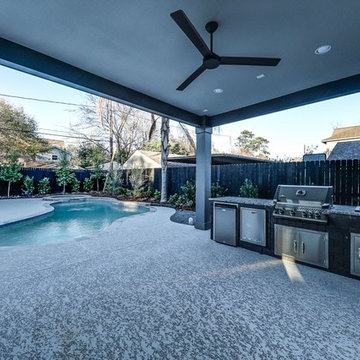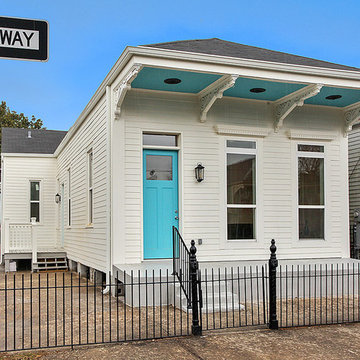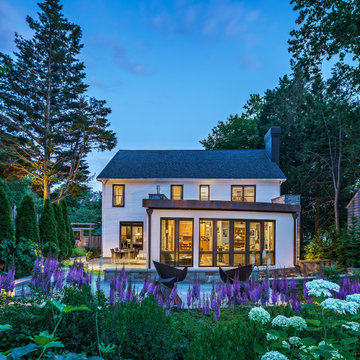Contemporary Blue Verandah Design Ideas
Refine by:
Budget
Sort by:Popular Today
1 - 20 of 1,225 photos
Item 1 of 3
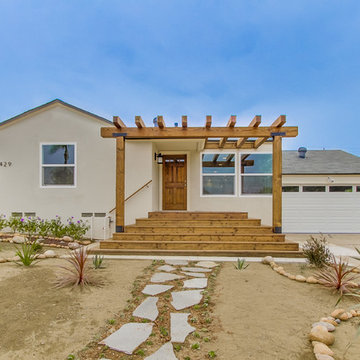
New vinyl Title 24 windows installed, new steel sectional two-car garage door, wooden pergola and matching natural wood steps, minor stone and succulent garden work
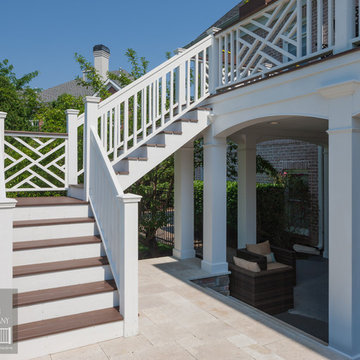
This project includes a 2-story porch. The upper level is a spacious screened porch with outdoor fireplace. The screened porch empties out to an AZEK deck which flows down to the lower level travertine patio. Beneath the screened porch is a dry open porch also with an outdoor fireplace. Both porch areas are incredibly spacious leaving room for both eating and seating. These stunning photos are provided courtesy of J. Paul Moore photography in Nashville.
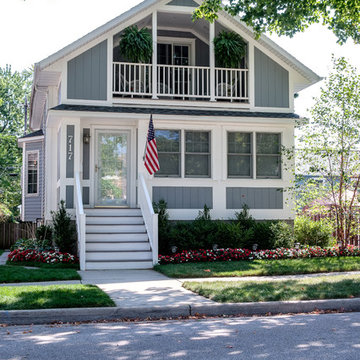
A renovation project converting an existing front porch to enclosed living space, and adding a balcony and storage above, for an aesthetic and functional upgrade to small downtown residence.
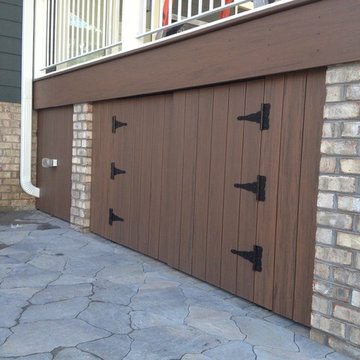
This is the second under-porch access point for dry storage of patio furniture, cushions, or fire pits to allow for larger parties. Given the weight of the materials for the access doors, the structural components of the doors, footings and framing are critical for the longevity and durability of the doors.
Note that we provided power at the patio and chose to run the downspout into the area under the porch, where we tie into a PVC pipe that takes that water to a storm drain at the back of the property.
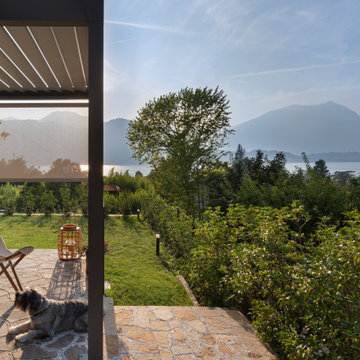
vista dal portico verso il lago. Pavimentazione in pietra, pergola a lamelle orientabili e tende parasole.
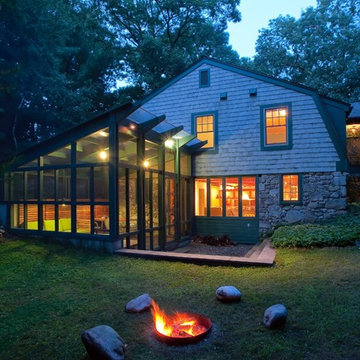
Constructed of reclaimed Douglas fir timber.
Translucent roof.
Photo: Tom Currier
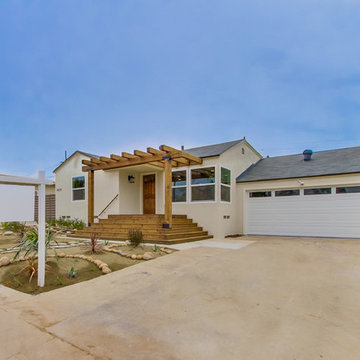
New vinyl Title 24 windows installed, new steel sectional two-car garage door, wooden pergola and matching natural wood steps, minor stone and succulent garden work
Contemporary Blue Verandah Design Ideas
1
