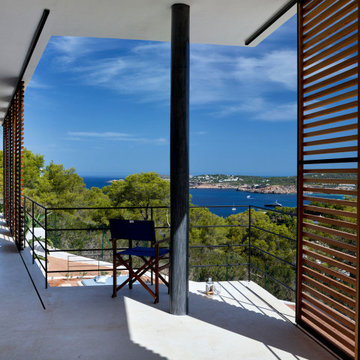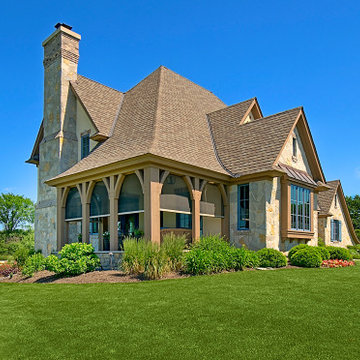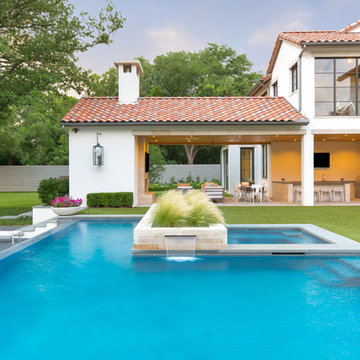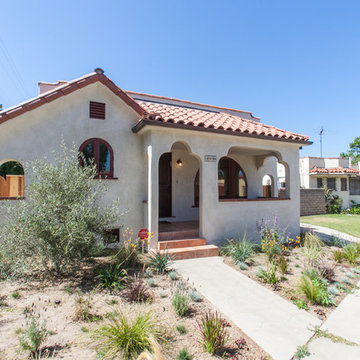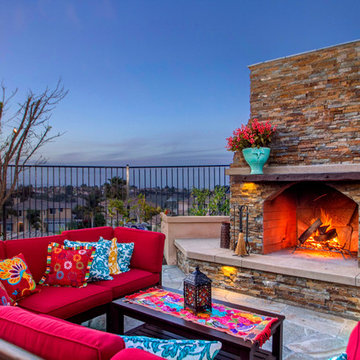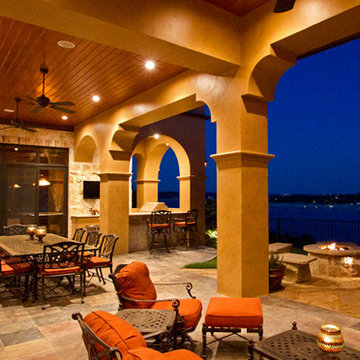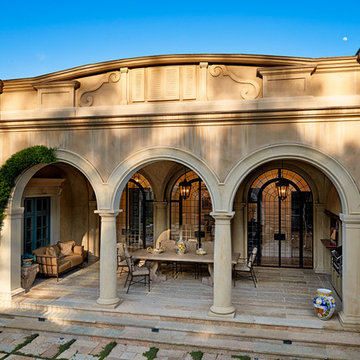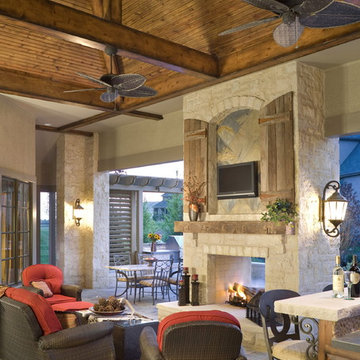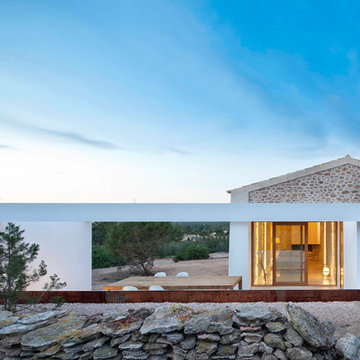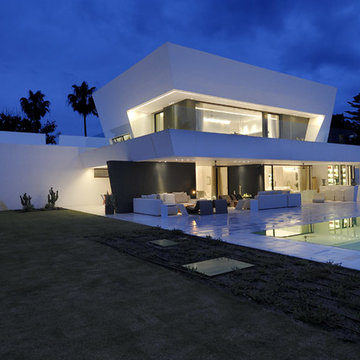Mediterranean Blue Verandah Design Ideas
Refine by:
Budget
Sort by:Popular Today
1 - 20 of 294 photos
Item 1 of 3

The rear loggia looking towards bar and outdoor kitchen; prominently displayed are the aged wood beams, columns, and roof decking, integral color three-coat plaster wall finish, chicago common brick hardscape, and McDowell Mountain stone walls. The bar window is a single 12 foot wide by 5 foot high steel sash unit, which pivots up and out of the way, driven by a hand-turned reduction drive system. The generously scaled space has been designed with extra depth to allow large soft seating groups, to accommodate the owners penchant for entertaining family and friends.
Design Principal: Gene Kniaz, Spiral Architects; General Contractor: Eric Linthicum, Linthicum Custom Builders
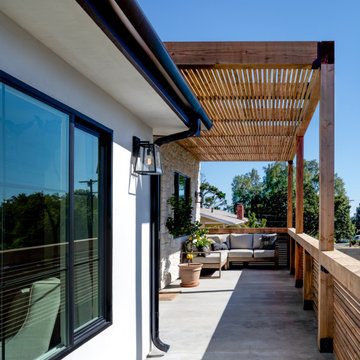
Luxurious Coastal Mediterranean Home. Architecture by Carlos Architects. Interiors & Design Shirley Slee. Photo by Ian Patzke.
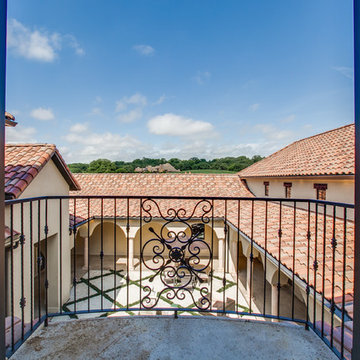
2 PAIGEBROOKE
WESTLAKE, TEXAS 76262
Live like Spanish royalty in our most realized Mediterranean villa ever. Brilliantly designed entertainment wings: open living-dining-kitchen suite on the north, game room and home theatre on the east, quiet conversation in the library and hidden parlor on the south, all surrounding a landscaped courtyard. Studding luxury in the west wing master suite. Children's bedrooms upstairs share dedicated homework room. Experience the sensation of living beautifully at this authentic Mediterranean villa in Westlake!
- See more at: http://www.livingbellavita.com/southlake/westlake-model-home
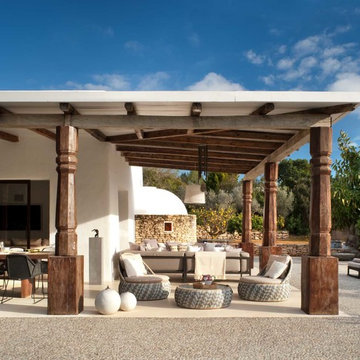
The building and inherited design was very handsome, but the interior had been neglected, so naturally the project
was an interior design task. The brief included a re-design of the terraces and the pool house, so it was suitable for
relaxing and to provide a party space/chill out area.
Huge Balinese columns support the roof over the outdoor dining area. The table is by Heerenhuis. The black dining
chairs are by Kettal and the outdoor Wind pendant light is by Vibia.
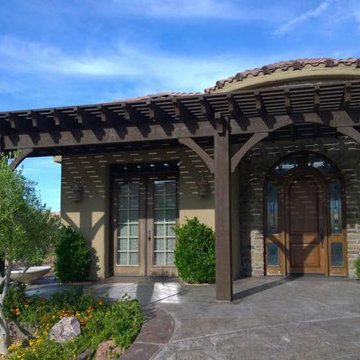
A 30’3” x 8′ 34’3” x 10 DIY timber frame attached oversize pergola kit installed for shade over patio featuring arched support beams, a wrapped roof on two sides and dovetails back of entryway, 10″ x 10″ posts, Crescent beam and rafter profiles, Classic knee braces and finished in Rich Cordoba timber stain.
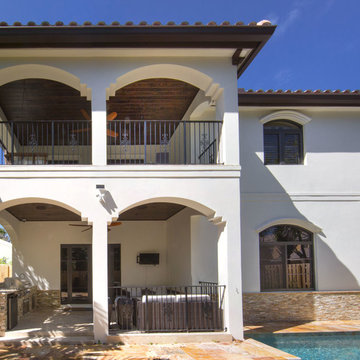
This 4,000sqft, two story Spanish Modern home features the traditional red clay roof tiles and front porch and outdoor open arches. Massive columns on the floor plan create a bold statement as well as a space-defining element without inhibiting the view.
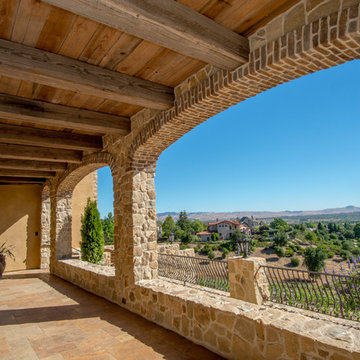
Trestle II salty fir ceiling timbers and ceiling panels, Photo by June Cannon, Trestlewood
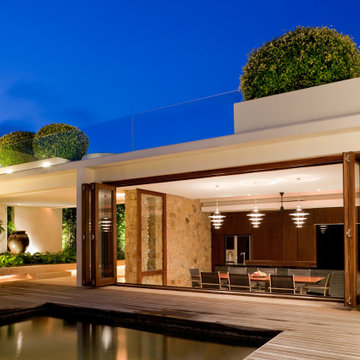
Cocina/bar de piscina con mesa para comer, con un estilo clásico renovado muy bonito
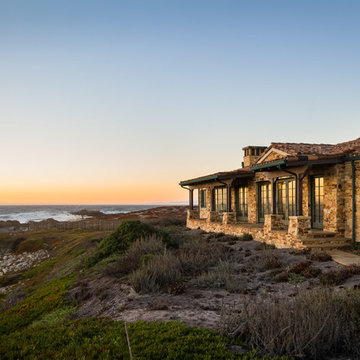
The roof is done in a vintage style Spanish tile with copper flashing throughout over ¾ marine-grade plywood and bituthane membranes.
Steel framed construction, with 100% hand selected 5" thick Carmel Stone exterior.
The home is set among the protected Asilomar Dunes and part of the Asilomar State Marine Reserve (SMR). The landscaping is natural featuring tidal pools, rocky shores and a dune ecosystem with varieties of native plant species of Yellow Sand Verbena,
Beach Sagewort, Menzie’s Wallflower and Yarrow.
Mediterranean Blue Verandah Design Ideas
1

