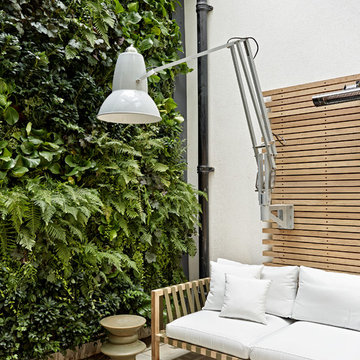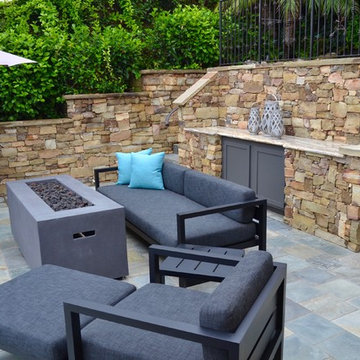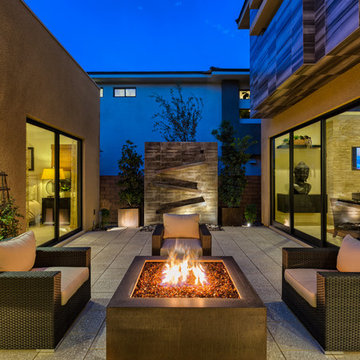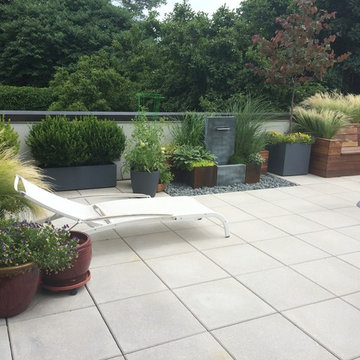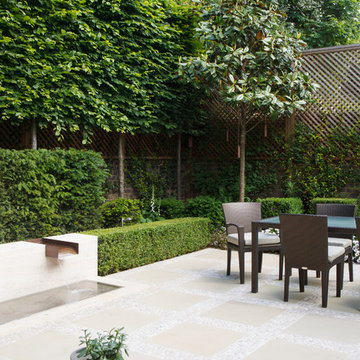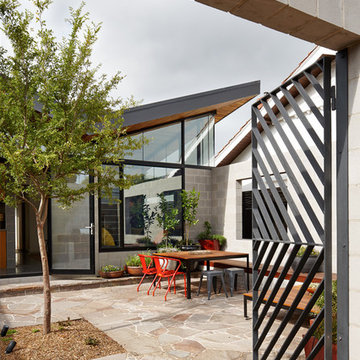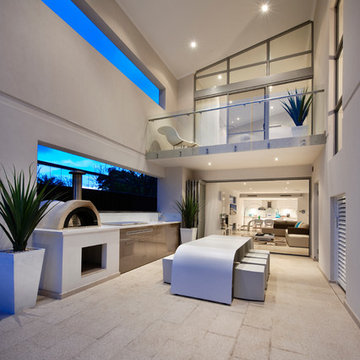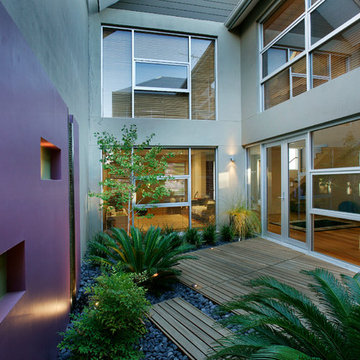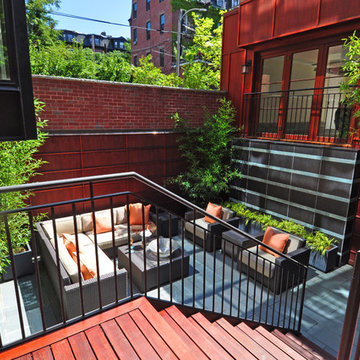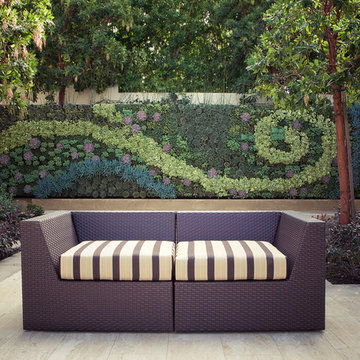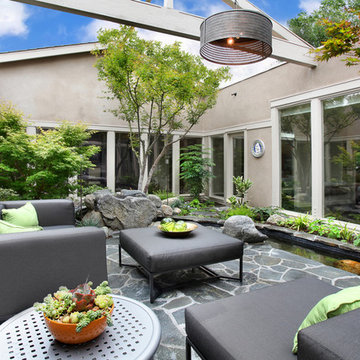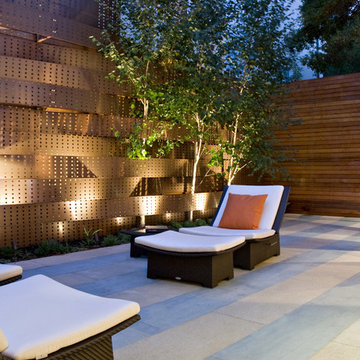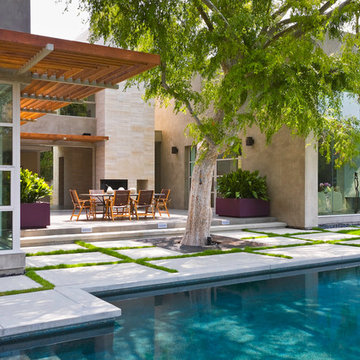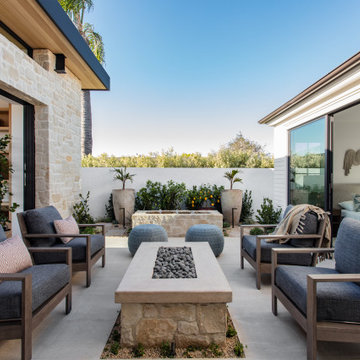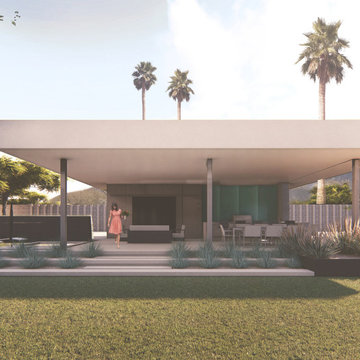Contemporary Courtyard Patio Design Ideas
Refine by:
Budget
Sort by:Popular Today
1 - 20 of 2,638 photos
Item 1 of 3
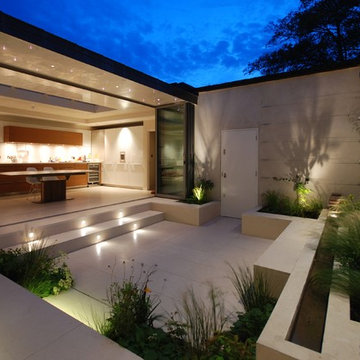
Charlotte Rowe Garden Design. The new high-spec kitchen with limestone flooring opens out seamlessly on to the courtyard. Around the water rill are raised beds and bench seating, playing with the change in levels, all clad in the same pale limestone.
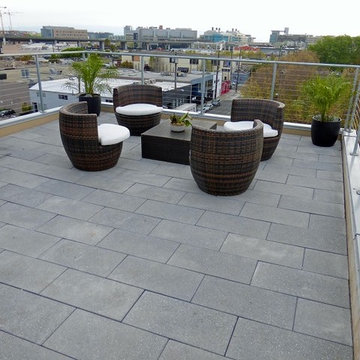
Using our Lightweight Roof Pavers, this project was able to bring beauty and accessibility to the roof top of this apartment building.
Light weight Roof Pavers (12 psf) were invented for applications where an existing roof or new roof requires a lighter load. Cast with 1” of concrete laminated to 1½” of expanded polystyrene foam, these pavers have the look of a full weight roof paver but weigh in at roughly half the load.
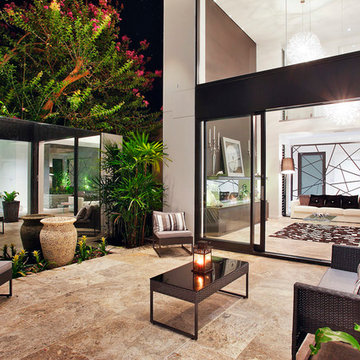
Modern Contemporary Interior Design by Sourcery Design including Finishes, Fixtures, Furniture and Custom Designed Screen and Fireplace

Hood House is a playful protector that respects the heritage character of Carlton North whilst celebrating purposeful change. It is a luxurious yet compact and hyper-functional home defined by an exploration of contrast: it is ornamental and restrained, subdued and lively, stately and casual, compartmental and open.
For us, it is also a project with an unusual history. This dual-natured renovation evolved through the ownership of two separate clients. Originally intended to accommodate the needs of a young family of four, we shifted gears at the eleventh hour and adapted a thoroughly resolved design solution to the needs of only two. From a young, nuclear family to a blended adult one, our design solution was put to a test of flexibility.
The result is a subtle renovation almost invisible from the street yet dramatic in its expressive qualities. An oblique view from the northwest reveals the playful zigzag of the new roof, the rippling metal hood. This is a form-making exercise that connects old to new as well as establishing spatial drama in what might otherwise have been utilitarian rooms upstairs. A simple palette of Australian hardwood timbers and white surfaces are complimented by tactile splashes of brass and rich moments of colour that reveal themselves from behind closed doors.
Our internal joke is that Hood House is like Lazarus, risen from the ashes. We’re grateful that almost six years of hard work have culminated in this beautiful, protective and playful house, and so pleased that Glenda and Alistair get to call it home.
Contemporary Courtyard Patio Design Ideas
1

