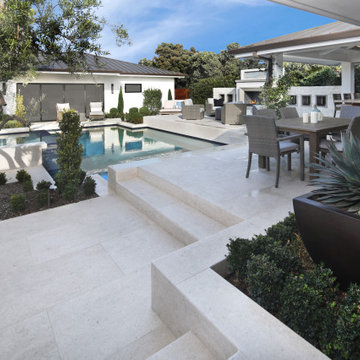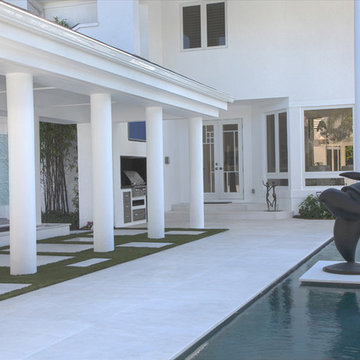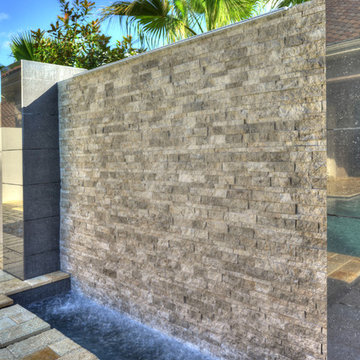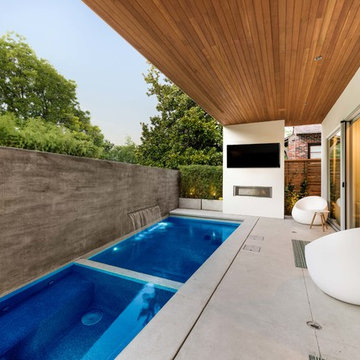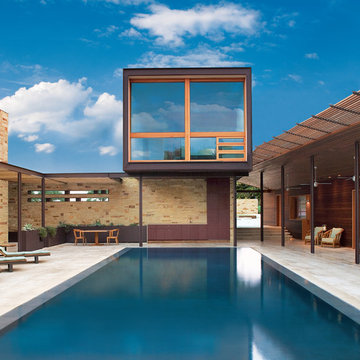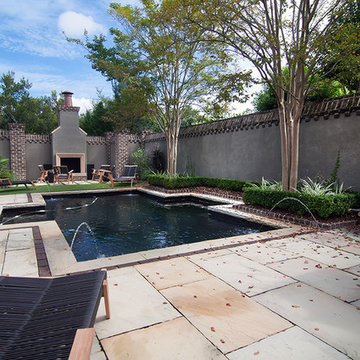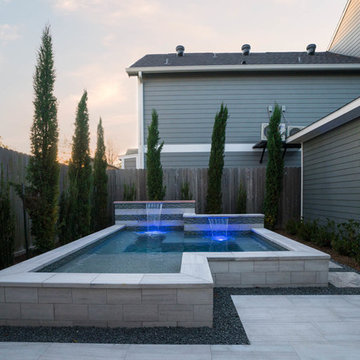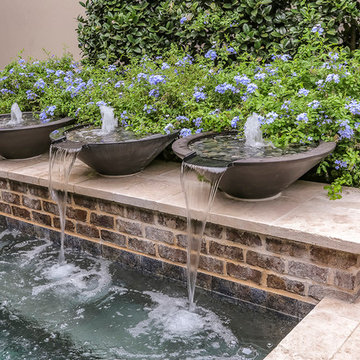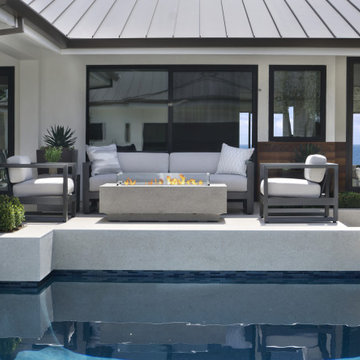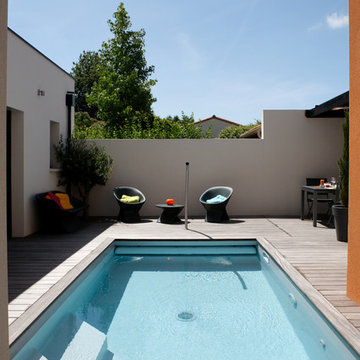Contemporary Courtyard Pool Design Ideas
Refine by:
Budget
Sort by:Popular Today
201 - 220 of 1,000 photos
Item 1 of 3
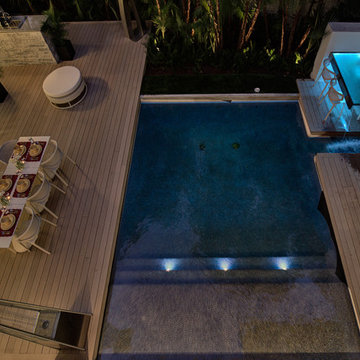
Azalea is The 2012 New American Home as commissioned by the National Association of Home Builders and was featured and shown at the International Builders Show and in Florida Design Magazine, Volume 22; No. 4; Issue 24-12. With 4,335 square foot of air conditioned space and a total under roof square footage of 5,643 this home has four bedrooms, four full bathrooms, and two half bathrooms. It was designed and constructed to achieve the highest level of “green” certification while still including sophisticated technology such as retractable window shades, motorized glass doors and a high-tech surveillance system operable just by the touch of an iPad or iPhone. This showcase residence has been deemed an “urban-suburban” home and happily dwells among single family homes and condominiums. The two story home brings together the indoors and outdoors in a seamless blend with motorized doors opening from interior space to the outdoor space. Two separate second floor lounge terraces also flow seamlessly from the inside. The front door opens to an interior lanai, pool, and deck while floor-to-ceiling glass walls reveal the indoor living space. An interior art gallery wall is an entertaining masterpiece and is completed by a wet bar at one end with a separate powder room. The open kitchen welcomes guests to gather and when the floor to ceiling retractable glass doors are open the great room and lanai flow together as one cohesive space. A summer kitchen takes the hospitality poolside.
Awards:
2012 Golden Aurora Award – “Best of Show”, Southeast Building Conference
– Grand Aurora Award – “Best of State” – Florida
– Grand Aurora Award – Custom Home, One-of-a-Kind $2,000,001 – $3,000,000
– Grand Aurora Award – Green Construction Demonstration Model
– Grand Aurora Award – Best Energy Efficient Home
– Grand Aurora Award – Best Solar Energy Efficient House
– Grand Aurora Award – Best Natural Gas Single Family Home
– Aurora Award, Green Construction – New Construction over $2,000,001
– Aurora Award – Best Water-Wise Home
– Aurora Award – Interior Detailing over $2,000,001
2012 Parade of Homes – “Grand Award Winner”, HBA of Metro Orlando
– First Place – Custom Home
2012 Major Achievement Award, HBA of Metro Orlando
– Best Interior Design
2012 Orlando Home & Leisure’s:
– Outdoor Living Space of the Year
– Specialty Room of the Year
2012 Gold Nugget Awards, Pacific Coast Builders Conference
– Grand Award, Indoor/Outdoor Space
– Merit Award, Best Custom Home 3,000 – 5,000 sq. ft.
2012 Design Excellence Awards, Residential Design & Build magazine
– Best Custom Home 4,000 – 4,999 sq ft
– Best Green Home
– Best Outdoor Living
– Best Specialty Room
– Best Use of Technology
2012 Residential Coverings Award, Coverings Show
2012 AIA Orlando Design Awards
– Residential Design, Award of Merit
– Sustainable Design, Award of Merit
2012 American Residential Design Awards, AIBD
– First Place – Custom Luxury Homes, 4,001 – 5,000 sq ft
– Second Place – Green Design
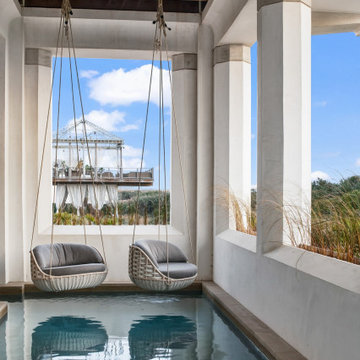
Gulf-Front Grandeur
Private Residence / Alys Beach, Florida
Architect: Khoury & Vogt Architects
Builder: Hufham Farris Construction
---
This one-of-a-kind Gulf-front residence in the New Urbanism community of Alys Beach, Florida, is truly a stunning piece of architecture matched only by its views. E. F. San Juan worked with the Alys Beach Town Planners at Khoury & Vogt Architects and the building team at Hufham Farris Construction on this challenging and fulfilling project.
We supplied character white oak interior boxed beams and stair parts. We also furnished all of the interior trim and paneling. The exterior products we created include ipe shutters, gates, fascia and soffit, handrails, and newels (balcony), ceilings, and wall paneling, as well as custom columns and arched cased openings on the balconies. In addition, we worked with our trusted partners at Loewen to provide windows and Loewen LiftSlide doors.
Challenges:
This was the homeowners’ third residence in the area for which we supplied products, and it was indeed a unique challenge. The client wanted as much of the exterior as possible to be weathered wood. This included the shutters, gates, fascia, soffit, handrails, balcony newels, massive columns, and arched openings mentioned above. The home’s Gulf-front location makes rot and weather damage genuine threats. Knowing that this home was to be built to last through the ages, we needed to select a wood species that was up for the task. It needed to not only look beautiful but also stand up to those elements over time.
Solution:
The E. F. San Juan team and the talented architects at KVA settled upon ipe (pronounced “eepay”) for this project. It is one of the only woods that will sink when placed in water (you would not want to make a boat out of ipe!). This species is also commonly known as ironwood because it is so dense, making it virtually rot-resistant, and therefore an excellent choice for the substantial pieces of millwork needed for this project.
However, ipe comes with its own challenges; its weight and density make it difficult to put through machines and glue. These factors also come into play for hinging when using ipe for a gate or door, which we did here. We used innovative joining methods to ensure that the gates and shutters had secondary and tertiary means of support with regard to the joinery. We believe the results speak for themselves!
---
Photography by Layne Lillie, courtesy of Khoury & Vogt Architects
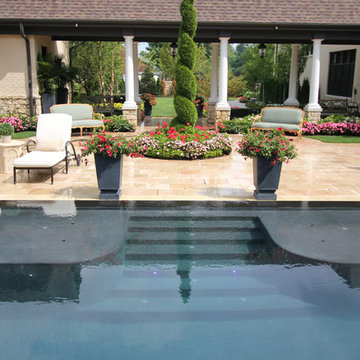
Frankfort reflective perimeter overflow pool with spa, multiple tanning ledges, and water features along enhanced by color changing LED lighting. By Rosebrook Pools. 847-362-0400
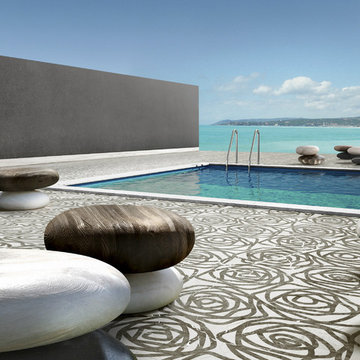
"Pave Stone" marble seating and "Fortune" two-tone marble inlay from the Graffiti Collection by Kreoo. Featured in an outdoor poolside deck. All Graffiti patterns are available in hand carved Bas-Relief or marble inlay.
Also available in 3D bas-relief. For both indoor and outdoor use.
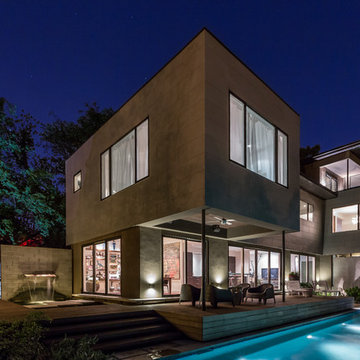
Pool oasis in Atlanta with large deck. The pool finish is Pebble Sheen by Pebble Tec, the dimensions are 8' wide x 50' long. The deck is Dasso XTR bamboo decking.
Michael Tavel - photographer
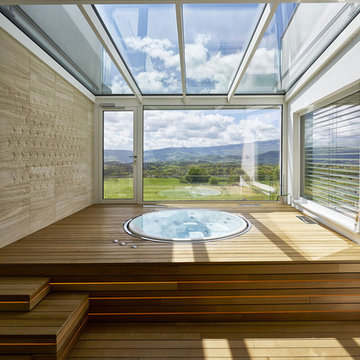
Sulle colline del Casentino, in una posizione panoramica privilegiata, sorge una delle ultime realizzazioni di Rubner Haus, una residenza privata che si avvale della tecnologia Vimar per consentire ai padroni di casa di vivere gli spazi interni nel migliore dei modi.
Come sottolineato dall’architetto Fortunato Fognani, autore del progetto, il concept che sta alla base di questa residenza va incontro ai principi della bio-architettura, grazie all’importante contributo di materiali ecologici ed energie rinnovabili. Tecniche costruttive all’avanguardia sono infatti state utilizzate con l’obiettivo di raggiungere il massimo risparmio energetico possibile sfruttando, tra gli altri, la geotermia e il fotovoltaico.
Anche la scelta della serie civile è quindi stata fatta in linea con i principi di ecocompatibilità alla base del progetto. La logica conseguenza è stata quella di installare la serie Arké, frutto di processi di lavorazione delle placche altamente innovativi e rispettosi dell’ambiente. Ne è un esempio il suo processo di colorazione, che avviene con tecnologia di reticolazione a raggi UV, che si caratterizza per un utilizzo considerevolmente minore di solventi e da vita a placche con una grande tenuta all’usura.
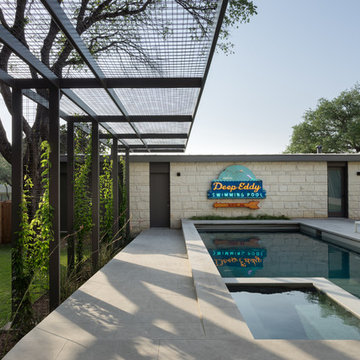
Pool coping and decking is Lueders Limestone. Steel arbor will eventually provide full shade from climbing vines.
Photo by Whit Preston
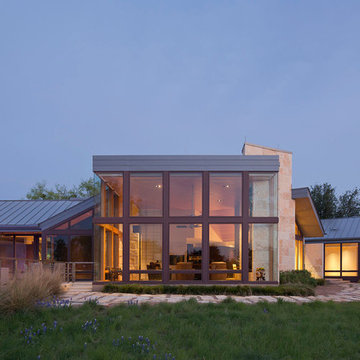
The 5,000 square foot private residence is located in the community of Horseshoe Bay, above the shores of Lake LBJ, and responds to the Texas Hill Country vernacular prescribed by the community: shallow metal roofs, regional materials, sensitive scale massing and water-wise landscaping. The house opens to the scenic north and north-west views and fractures and shifts in order to keep significant oak, mesquite, elm, cedar and persimmon trees, in the process creating lush private patios and limestone terraces.
The Owners desired an accessible residence built for flexibility as they age. This led to a single level home, and the challenge to nestle the step-less house into the sloping landscape.
Full height glazing opens the house to the very beautiful arid landscape, while porches and overhangs protect interior spaces from the harsh Texas sun. Expansive walls of industrial insulated glazing panels allow soft modulated light to penetrate the interior while providing visual privacy. An integral lap pool with adjacent low fenestration reflects dappled light deep into the house.
Chaste stained concrete floors and blackened steel focal elements contrast with islands of mesquite flooring, cherry casework and fir ceilings. Selective areas of exposed limestone walls, some incorporating salvaged timber lintels, and cor-ten steel components further the contrast within the uncomplicated framework.
The Owner’s object and art collection is incorporated into the residence’s sequence of connecting galleries creating a choreography of passage that alternates between the lucid expression of simple ranch house architecture and the rich accumulation of their heritage.
The general contractor for the project is local custom homebuilder Dauphine Homes. Structural Engineering is provided by Structures Inc. of Austin, Texas, and Landscape Architecture is provided by Prado Design LLC in conjunction with Jill Nokes, also of Austin.
Paul Bardagjy Photography
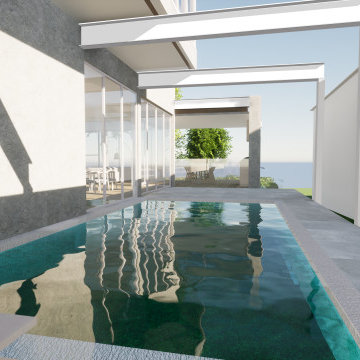
The brief
Our client is a family of four with a schnauzer, seeking a minimalist four-bedroom home that emphasizes open-plan living and seamless integration with the pool and alfresco areas. The client has a strong affinity towards Scandinavian design, and requested that the design should prioritize the transfer of light and warmth throughout all seasons.
Our approach
The design for the new residence features an open plan living and dining area that seamlessly integrates with the adjacent pool and dual north-facing alfresco areas, providing views of the adjacent reserve. The integration of these spaces creates a sense of continuity between indoor and outdoor living, providing the client with a seamless transition between the two spaces.
To ensure optimal thermal performance, the design incorporates a large central masonry wall that provides thermal massing. The wall helps to regulate the temperature within the residence, absorbing heat during the day and releasing it at night. This design element not only provides the client with a comfortable living environment but also helps to reduce energy costs, making the residence more sustainable.
During the site feasibility study, it was discovered that the proposed location had a flood level that could potentially impact the client’s request for a basement garage. This posed a significant challenge for the design team, as the garage was an essential component of the client’s brief. To overcome this obstacle, the team explored design solutions that satisfied council and client requirements, ensuring the safety and stability of the structure.
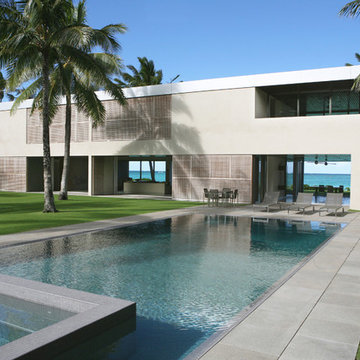
The deck level zero waterline pool seamlessly blends into the expansive grass area with coconut palms dappled light. Simplicity.
Photographer Unknown, photos provided by Owner
Contemporary Courtyard Pool Design Ideas
11
