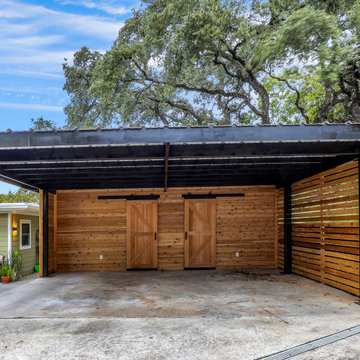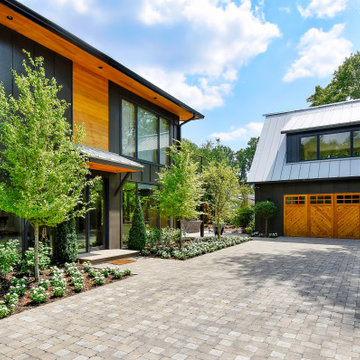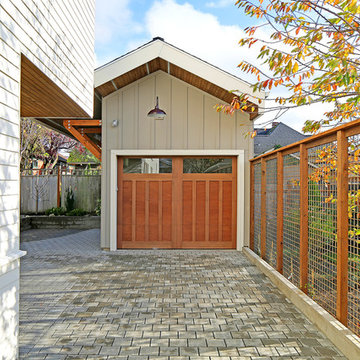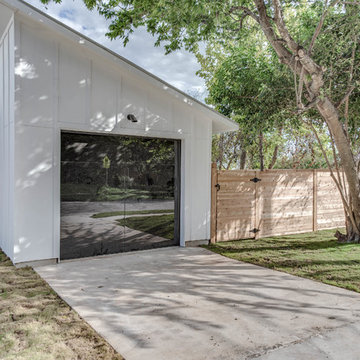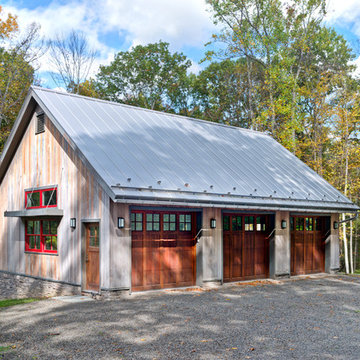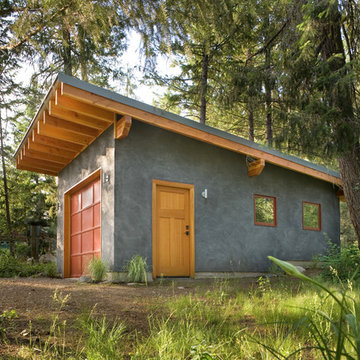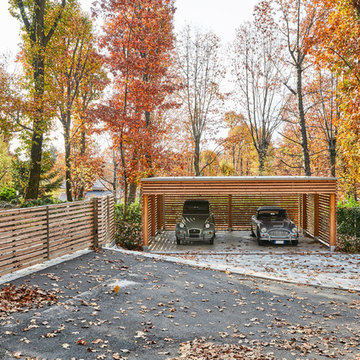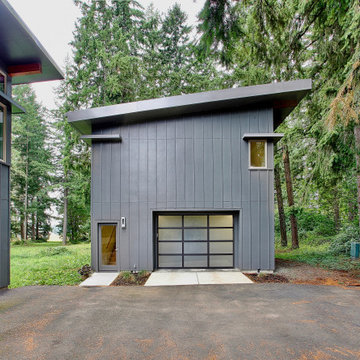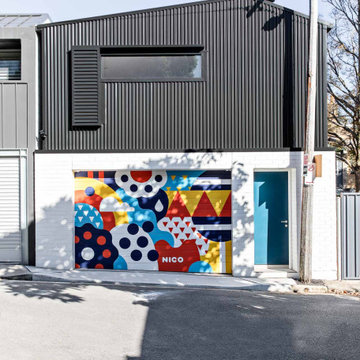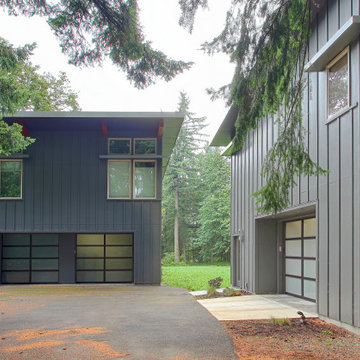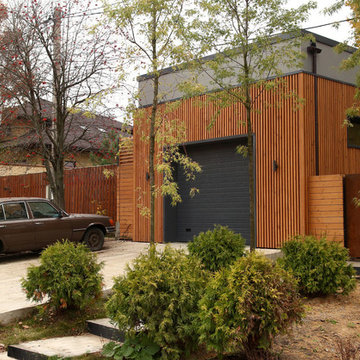Contemporary Detached Garage Design Ideas
Refine by:
Budget
Sort by:Popular Today
1 - 20 of 880 photos
Item 1 of 3
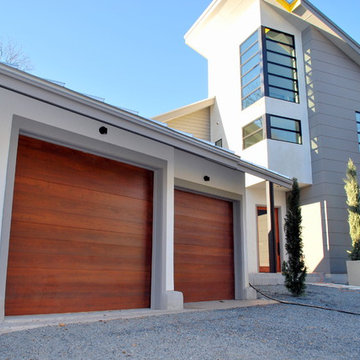
These custom wood doors compliment the fine horizontal lines found throughout the facade of the home. Also their bold stain beautifully contrasts the overall subtle material palette.

The Mazama Cabin is located at the end of a beautiful meadow in the Methow Valley, on the east slope of the North Cascades Mountains in Washington state. The 1500 SF cabin is a superb place for a weekend get-a-way, with a garage below and compact living space above. The roof is “lifted” by a continuous band of clerestory windows, and the upstairs living space has a large glass wall facing a beautiful view of the mountain face known locally as Goat Wall. The project is characterized by sustainable cedar siding and
recycled metal roofing; the walls and roof have 40% higher insulation values than typical construction.
The cabin will become a guest house when the main house is completed in late 2012.
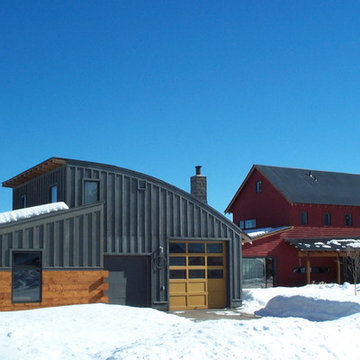
HandsOn Design
Location: Jackson, WY, USA
1,900 sq.ft custom home, garage and workshop constructed using prefabricated SIP's panels, with custom interior cabinets, doors and finishes. The design of this house is an attempt to develop an architectural iconography which celebrates the history and uniqueness of the land upon which it’s built. The house sits in an irrigated hayfield along with some of the original machinery that used to work here, and reflects the design sensibilities of a common sense agricultural outbuilding as seen through contemporary eyes.
Photographed by: Paul Duncker
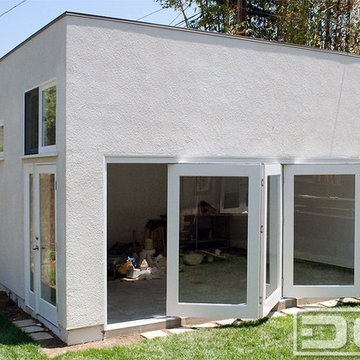
Orange County, CA - Dynamic Garage Doors include multifunctional door configurations not only for regular garages but garages that have been converted to home offices, playrooms, additional bedrooms, multipurpose rooms as well as man caves throughout the Southern California regions.
This custom garage door project consisted of creating a newly renovated garage into a multipurpose room which would double as a home office as well as entertainment space for guests. The original overhead garage door was eliminated to open up the room space and give the interior of this garage a real room feel as opposed to a makeshift room with an obvious garage feel.
Since the converted garage was to be used as an entertainment area as well as an office it became obvious to introduce bi-folding doors or former accordion doors that could be pushed out of the way to expand the indoors to the outdoors and thus expanding the entertainment to the exterior of the structure as well during those summer evening gatherings. The large glass panes allow ample natural light to bathe the interior of the room when being used as an office and can keep the room's climate under controlled when the accordion doors are completely closed. These custom bi-folding doors seal out the weather while allowing the outdoors in with a warm vivid shower of natural light. What a pleasure it must be to have a working office with staggering windows that can double as an entertainment center in the evenings and weekends!
Dynamic Garage Doors aren't just garage doors, they are functional creations that come in unlimited configurations to suit your needs. Whether you're converting your garage to useful, liveable square footage or simply increasing your home's curb appeal with one of our world-class designed garage doors. We've got just the door solution for your garage!
Call us today for project price consultation: (855) 343-DOOR
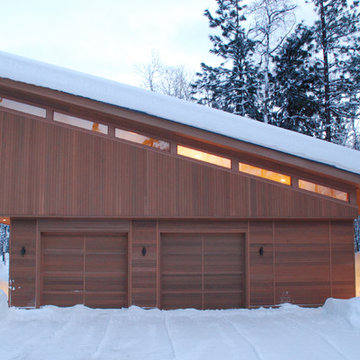
The Mazama Cabin is located at the end of a beautiful meadow in the Methow Valley, on the east slope of the North Cascades Mountains in Washington state. The 1500 SF cabin is a superb place for a weekend get-a-way, with a garage below and compact living space above. The roof is “lifted” by a continuous band of clerestory windows, and the upstairs living space has a large glass wall facing a beautiful view of the mountain face known locally as Goat Wall. The project is characterized by sustainable cedar siding and
recycled metal roofing; the walls and roof have 40% higher insulation values than typical construction.
The cabin will become a guest house when the main house is completed in late 2012.
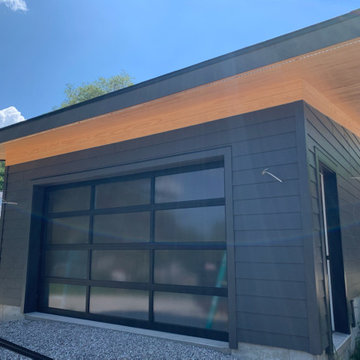
This glass garage door is small but mighty when it comes to design impact! Notice the large glass panels, the black aluminum frame and the privacy glass feature too. | Project and Photo Credits: ProLift Garage Doors of South Charlotte
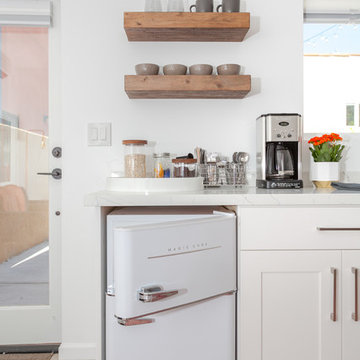
This ADU is the perfect space for a student making their first step towards independence. Located in Los Angeles this ADU is spacious and comes with tons of great amenities. Adding a murphy bed that double as a desk allows for a versatile space for students to finish projects and get a good night's sleep. This ADU even has a built in projector and projector screen to allow tenants to entertainment guest while still maximizing space. The homeowners were very impressed with the work and couldn’t wait to start making a little more income renting out their brand new ADU!! If you are in the Los Angeles area call us today @1-888-977-9490 to get started on your dream project!
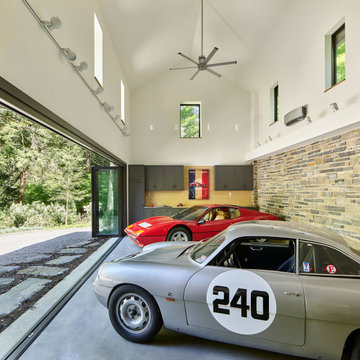
Archer & Buchanan designed a standalone garage in Gladwyne to hold a client’s vintage car collection. The new structure is set into the hillside running adjacent to the driveway of the residence. It acts conceptually as a “gate house” of sorts, enhancing the arrival experience and creating a courtyard feel through its relationship to the existing home. The ground floor of the garage features telescoping glass doors that provide easy entry and exit for the classic roadsters while also allowing them to be showcased and visible from the house. A contemporary loft suite, accessible by a custom-designed contemporary wooden stair, accommodates guests as needed. Overlooking the 2-story car space, the suite includes a sitting area with balcony, kitchenette, and full bath. The exterior design of the garage incorporates a stone base, vertical siding and a zinc standing seam roof to visually connect the structure to the aesthetic of the existing 1950s era home.
Contemporary Detached Garage Design Ideas
1

