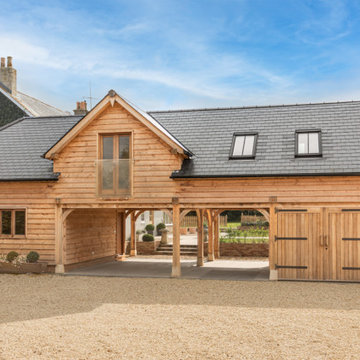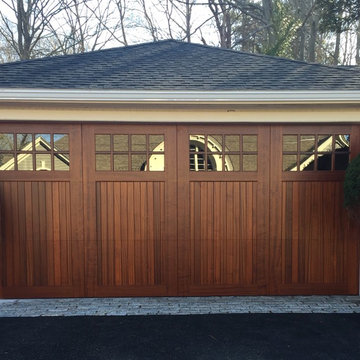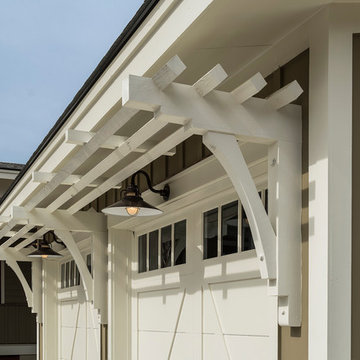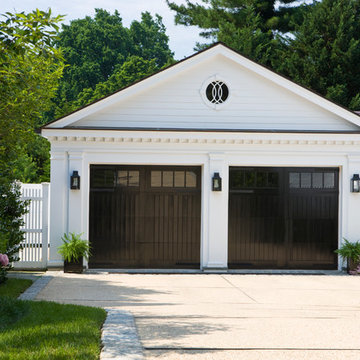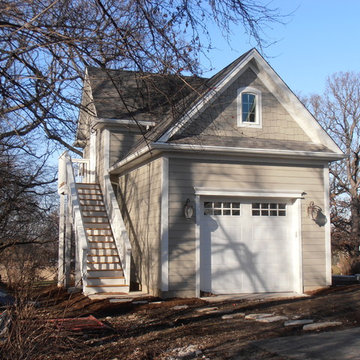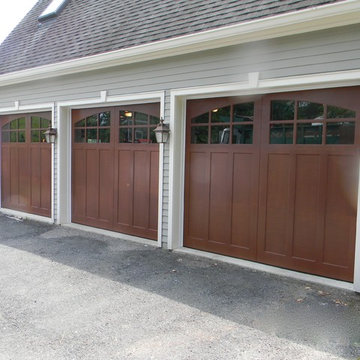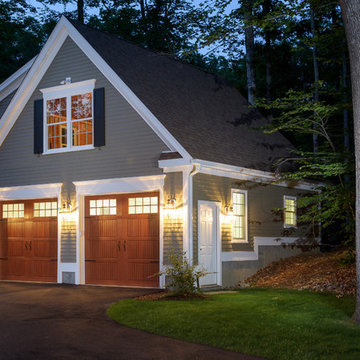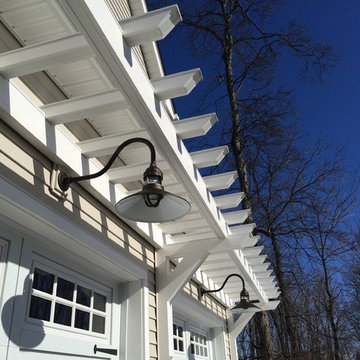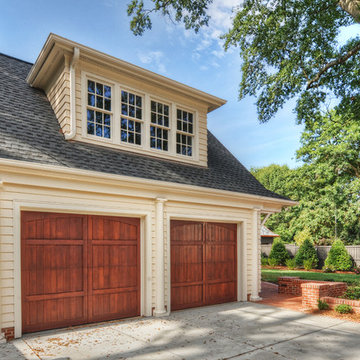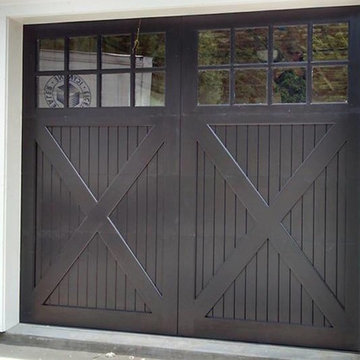Traditional Detached Garage Design Ideas
Refine by:
Budget
Sort by:Popular Today
1 - 20 of 2,181 photos
Item 1 of 3
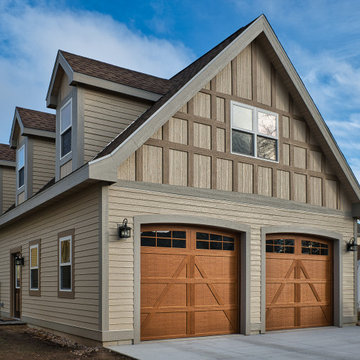
This detached garage features wood toned garage doors, a workshop in the back, and a future artists studio on the second floor.
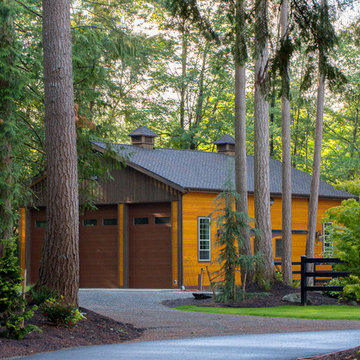
Settled between the trees of the Pacific Northwest, the sun rests on the Tradesman 48 Shop complete with cedar and Douglas fir. The 36’x 48’ shop with lined soffits and ceilings boasts Douglas fir 2”x6” tongue and groove siding, two standard western red cedar cupolas and Clearspan steel roof trusses. Western red cedar board and batten siding on the gable ends are perfect for the outdoors, adding to the rustic and quaint setting of Washington. A sidewall height of 12’6” encloses 1,728 square feet of unobstructed space for storage of tractors, RV’s, trucks and other needs. In this particular model, access for vehicles is made easy by three, customer supplied roll-up garage doors on the front end, while Barn Pros also offers garage door packages built for ease. Personal entrance to the shop can be made through traditional handmade arch top breezeway doors with windows.
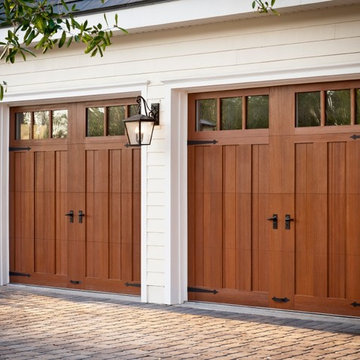
The Canyon Ridge Collection is a line of energy efficient faux wood carriage house style garage doors constructed from a durable, low-maintenance composite polymer material. The five-layer door features a ½”-thick cladding and overlay material adhered to a 2” three-layer polyurethane insulated steel base door with a thermal break for superior strength and energy efficiency. With a 20.4 R-value, it’s well insulated to improve comfort year-round. Unlike real wood, the door is moisture resistant, so it won’t rot, split, shrink, or crack. The cladding material and overlays are molded from actual wood species to duplicate the natural texture and grain patterns that give wood doors a one-of-a-kind character. The surface can be painted or stained. The addition of insulated rectangular windows across the top section lets natural light flow into the garage while maintaining energy efficiency. Other designs, cladding types and finishes are offered to fit a variety of home styles. Photos by Andy Frame.

This quaint hideaway sits over a quiet brook just steps from the main house Siemasko + Verbridge designed over 10 years ago. The form, materials and details of the design relate directly to the main house creating a harmonious relationship between the new and old. The carriage house serves as a multi-purpose space for the owners by incorporating a 2 car garage, work shop and office space all under one roof.
Photo Credit: Blind Dog Studio
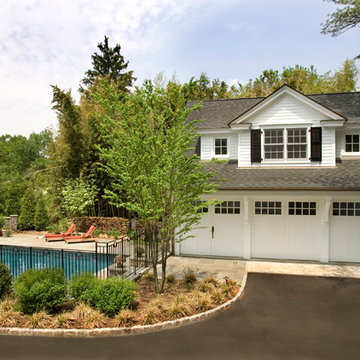
This three-car garage also encompasses a pool changing room and second floor guest suite.
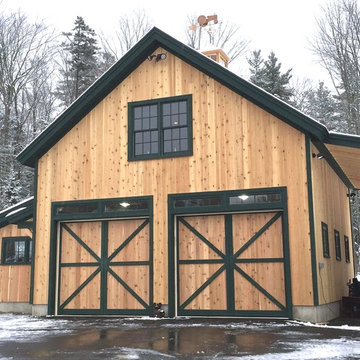
Two bay detached garage barn with workshop and carport. Clear red cedar siding with a transparent stain, cupola and transom windows over the cedar clad garage doors. Second floor with storage or living potential
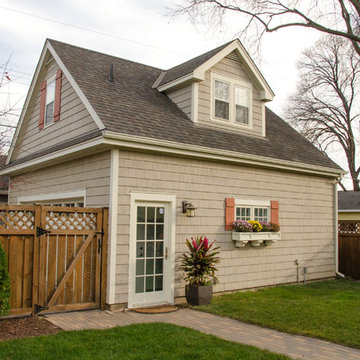
Guests are welcome to the apartment with a private entrance inside a fence.
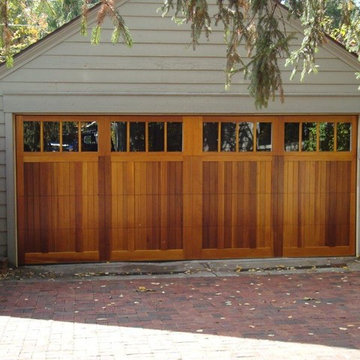
5431 C.H.I. Carriage House Mahogany
Clear Coat Finish with Madison Windows
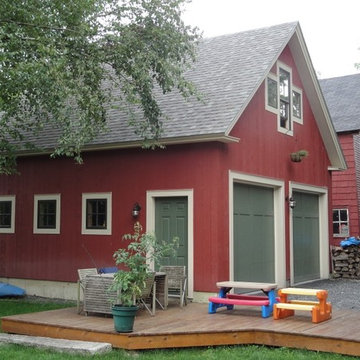
Simple detached garage that is a complementary backdrop to a classic village home.
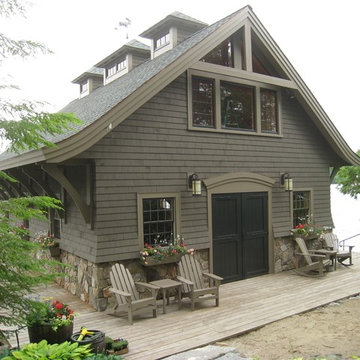
The boat house was also remodeled, utilizing the same exterior details, including dry laid fieldstone, to mirror the look and feel of the main home.
Traditional Detached Garage Design Ideas
1
