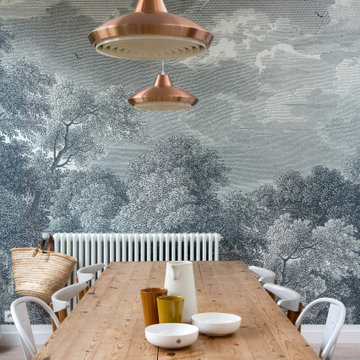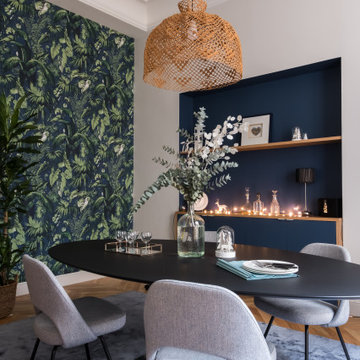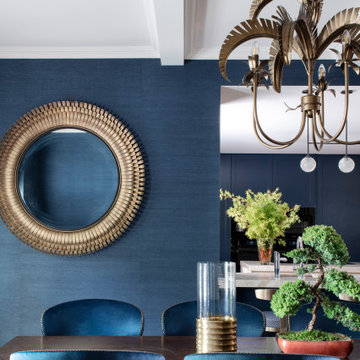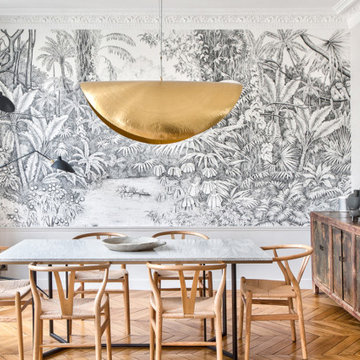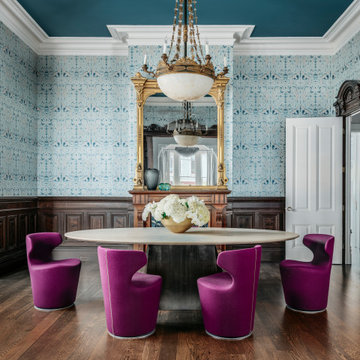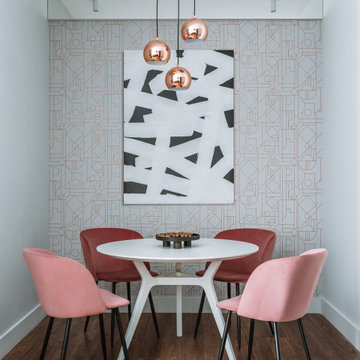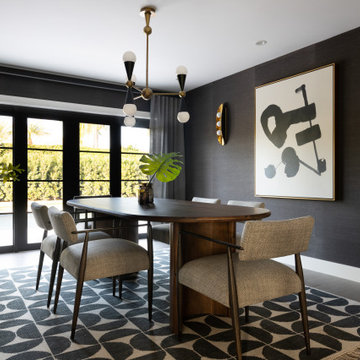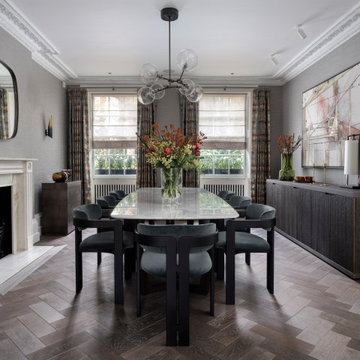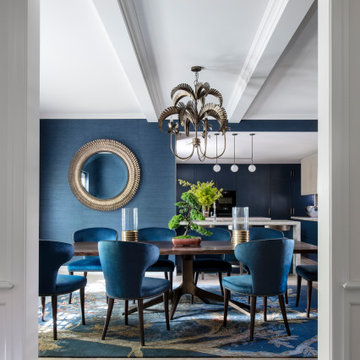Contemporary Dining Room Design Ideas with Wallpaper
Refine by:
Budget
Sort by:Popular Today
61 - 80 of 1,217 photos
Item 1 of 3
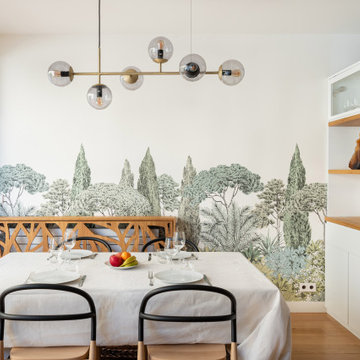
Nos clients nous ont demandé d'aménager 4 plateaux vides d'une construction en VEFA pour en faire une maison chaleureuse et conviviale où vivre en famille et accueillir leurs amis. Les 4 étages étaient relativement petits (40M2 chacun), aussi nous avons dû optimiser l'espace grâce à l'agencement de meubles sur mesure dont la cuisine
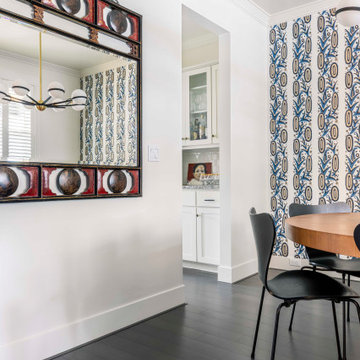
Light bright remodel of builder's cookie cutter dining room. Using vintage finds for dining room table and mirror. Artwork by Susan Simon.
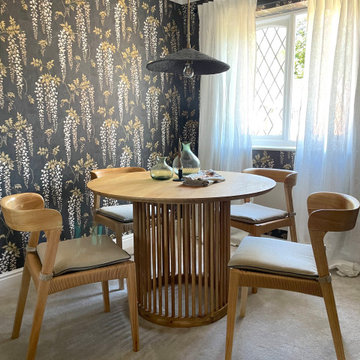
Contemporary dining room with floral Colefax and Fowler Seraphina Wisteria Wallpaper in Lamp Black. A round oak tables seat five comfortable. Centred around a dropped pendant light.
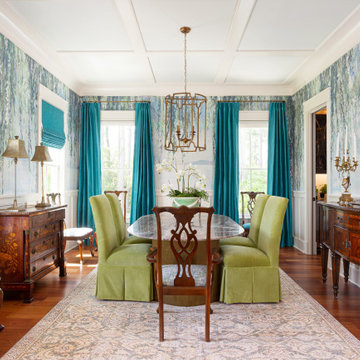
For the Dining Room, the homeowner loved the idea of a mural and we started with that amazing Serenity Green grasscloth mural wallpaper from Phillip Jeffries and wanted to highlight it with a splash of bright teal faux silk for the drapery and Roman shades in Mercury/Curacao from Michael’s Textiles, as well as a beautiful tweed called Bluegrass from Greenhouse Fabrics for the dining chair seats that brought in the shades of ivory, apple green and teal. Needless to say, the mural with its Lowcountry feel and depth of color is a real showstopper and was the inspiration for the rest of the home.
Photos by Ebony Ellis for Charleston Home + Design Magazine
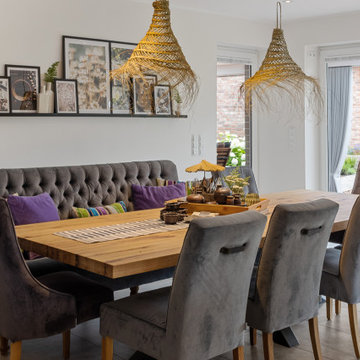
Großzügig gestalteter Essbereich für alle Mahlzeiten mit Blick in den traumhaften Garten
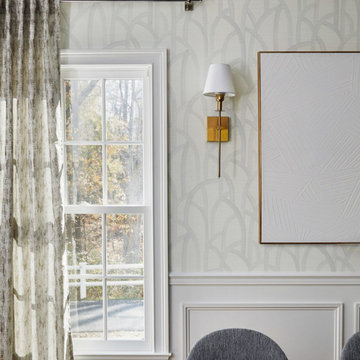
This 3900 sq ft, 4-bed, 3.5-bath retreat seamlessly merges modern luxury and classic charm. With a touch of contemporary flair, we've preserved the home's essence, infusing personality into every area, making these thoughtfully designed spaces ideal for impromptu gatherings and comfortable family living.
The dining room showcases a clean, modern aesthetic. An oversized table for 8, curved grey chairs, and a contemporary brass-detailed light fixture harmonize classic and modern elements. Grounding the space is a neutral sisal rug, offering warmth without overshadowing the stunning wallpaper.
---Our interior design service area is all of New York City including the Upper East Side and Upper West Side, as well as the Hamptons, Scarsdale, Mamaroneck, Rye, Rye City, Edgemont, Harrison, Bronxville, and Greenwich CT.
For more about Darci Hether, see here: https://darcihether.com/
To learn more about this project, see here: https://darcihether.com/portfolio/darci-luxury-home-design-connecticut/
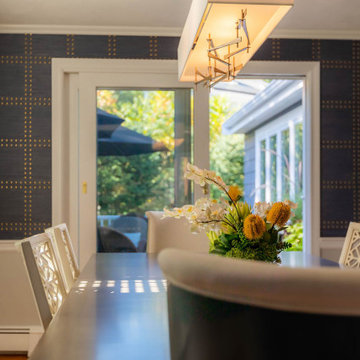
This navy rivet wallpaper is a show stopper and means the room needs no other wall art as it proves it is art in itself. The Hubbardton Forge pendant with oar detail gives a nod to the lake life just outside the door.
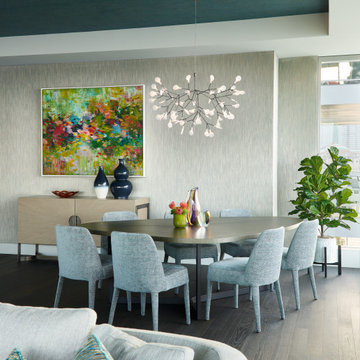
This dining room feels open, yet well defined. The large table features three uneven curved sides, making the “Seven” table by B&B Italia a welcome surprise to the dining area. We upholstered the chairs, including the legs, to add warmth to this contemporary home. The organic Moooi LED chandelier floats gently above, with beautifully textured wallcovering in cool and warm gray tones stretching from the entrance to the dining room. The pop of rich color from an original art piece is a stunning – and cheerful- addition!
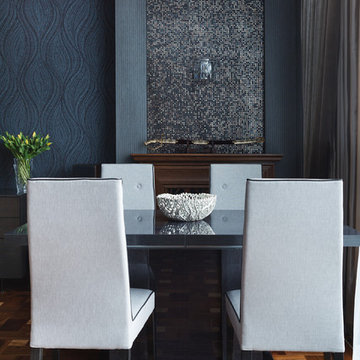
Гостиная объединена со столовой. Пол - модульный паркет из ореха с вставками из карельской берёзы. На стенах обои с бисером и мелкая стеклянная мозаика в коричнево-серых тонах. Нише в потолке трапециевидной формы. Книжные шкафы за диваном выполнены на российском производстве из двух пород дерева по идеям известной итальянской фабрики. Изюминка гостиной - авторский витраж.
Contemporary Dining Room Design Ideas with Wallpaper
4

