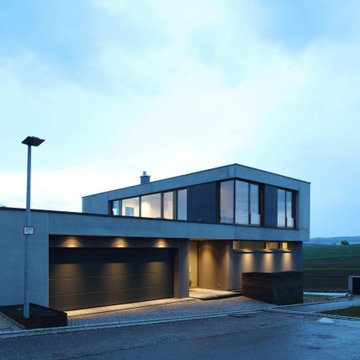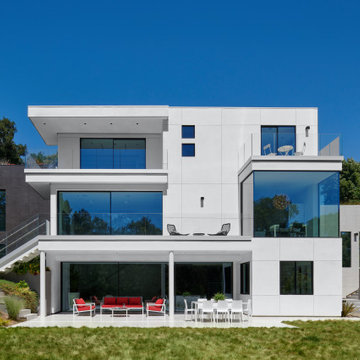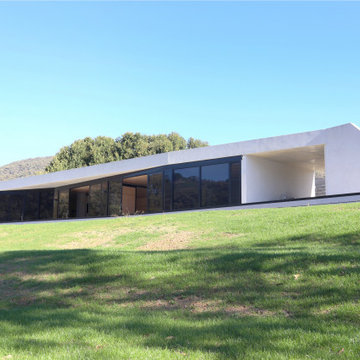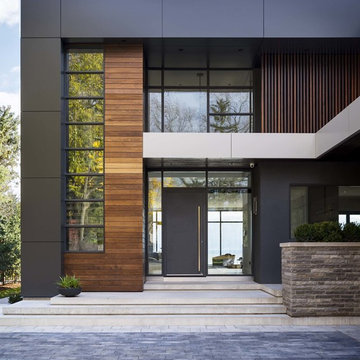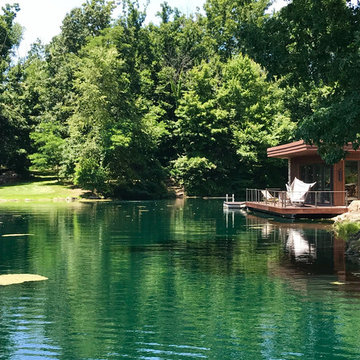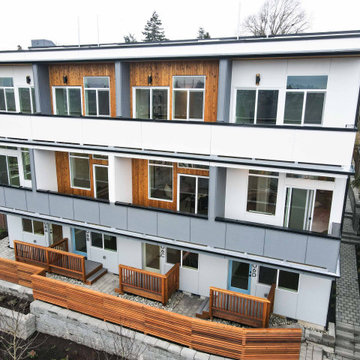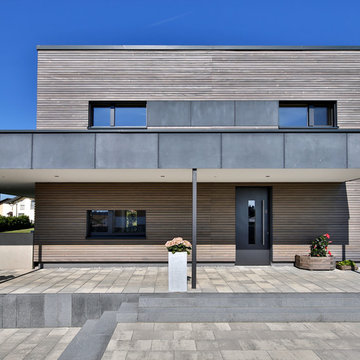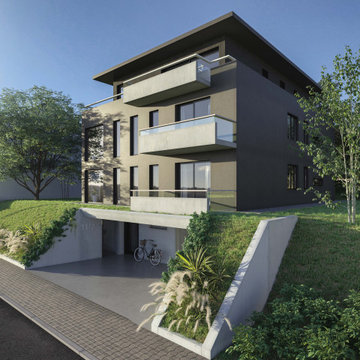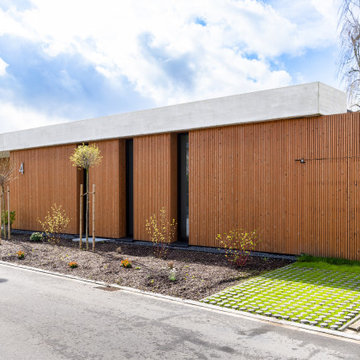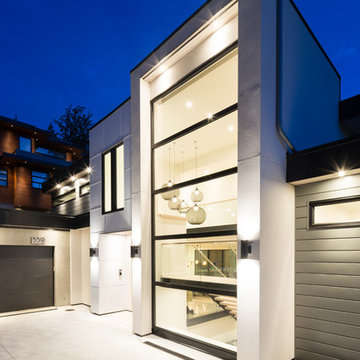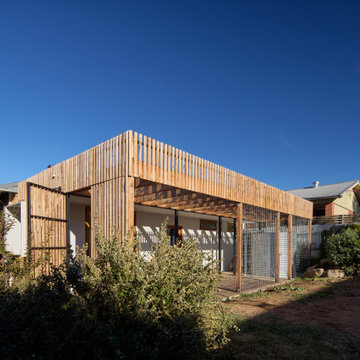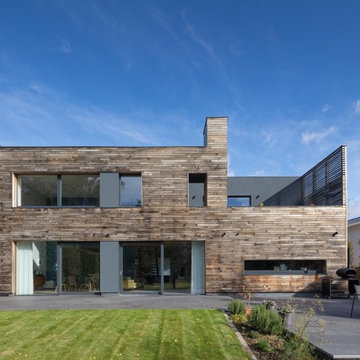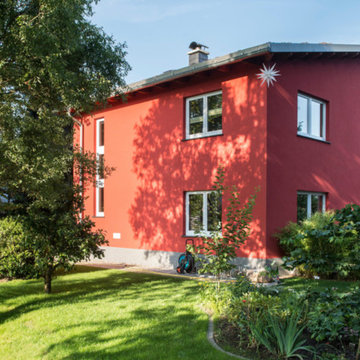Contemporary Exterior Design Ideas with a Green Roof
Refine by:
Budget
Sort by:Popular Today
141 - 160 of 1,238 photos
Item 1 of 3
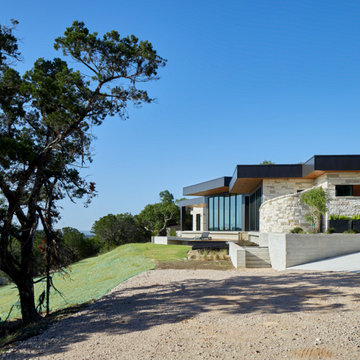
The sculptural form on the corner is the outdoor shower, inspired by the Client's trip to Belize. The orientation of the various forms of the home allows different views from each room.
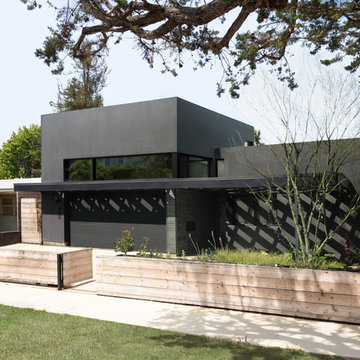
Front yard with simple landscape and low vehicular gate, entry gate and fence. Planter at fence creates acts as a back for built-in bench.
Photo by Clark Dugger
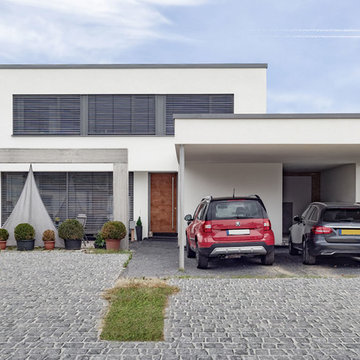
Das neue, fast quadratische Wohnhaus, von der Straße weit abgesetzt im Zentrum des Gartens, mit großen Fensterflächen für die Wohn- und Schlafräume, bietet als Flachdach mit zwei Vollgeschossen, den gleichen Nutzwert im Obergeschoss wie im Erdgeschoß. Das große, zur Straße hin vorgeschaltete Carport mit zwei Stellplätzen, dem dahinterliegenden Technikraum und anschließenden Fahrradgarage, bietet ausreichend Abstellfläche auch ohne Unterkellerung.
Fotos: Timo Lang
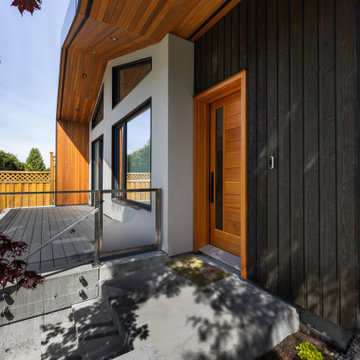
The concrete-colored smooth stucco, black metal fascia, and warm colored clear cedar soffit create a west coast modern feel, giving this laneway home a unique look.
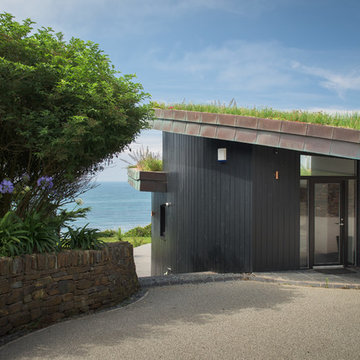
Sustainable Build Cornwall, Architects Cornwall
Photography by: Unique Home Stays © www.uniquehomestays.com
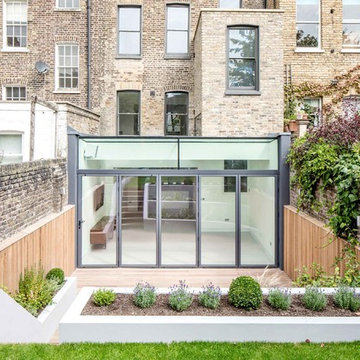
A comprehensive renovation and extension of a Grade 2 Listed Building within the Cross Street Conservation Area in Islington, London.
The extension of this listed property involved sensitive negotiations with the planning authorities to secure a successful outcome. Once secured, this project involved extensive remodelling throughout and the construction of a part two storey extension to the rear to create dramatic living accommodation that spills out into the garden behind. The renovation and terracing of the garden adds to the spatial qualities of the internal and external living space. A master suite in the converted loft completed the works, releasing views across the surrounding London rooftops.
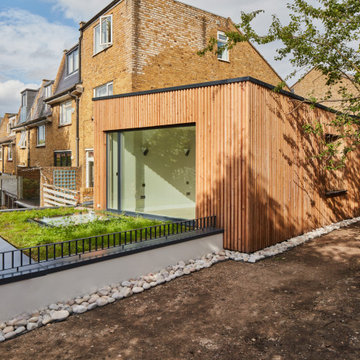
The inclusion of big openings allowed for fully integration with its surrounds and have great views. New wildflower roof.
Contemporary Exterior Design Ideas with a Green Roof
8
