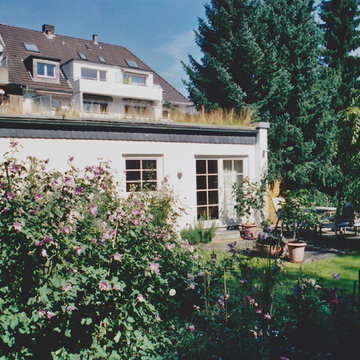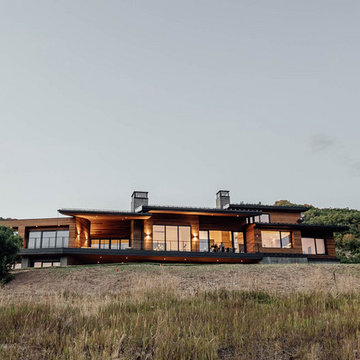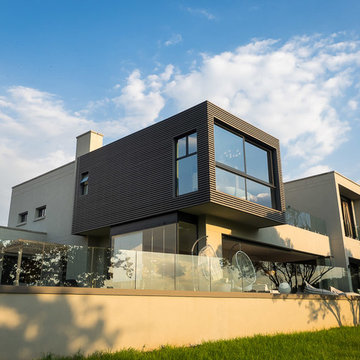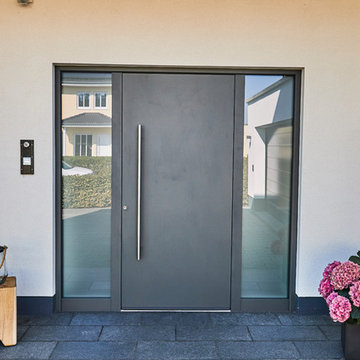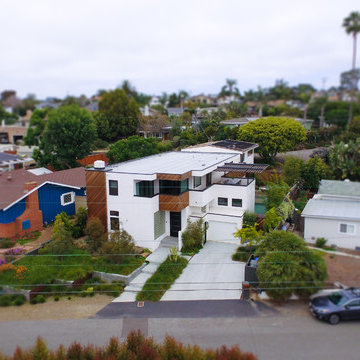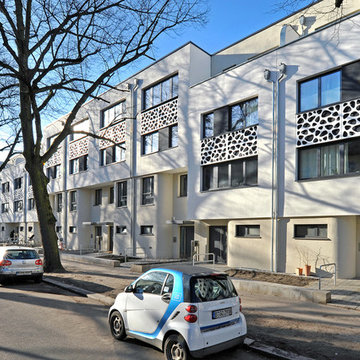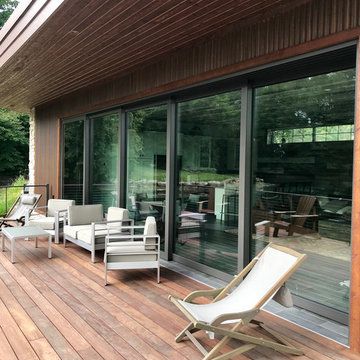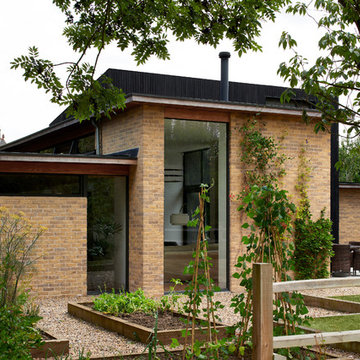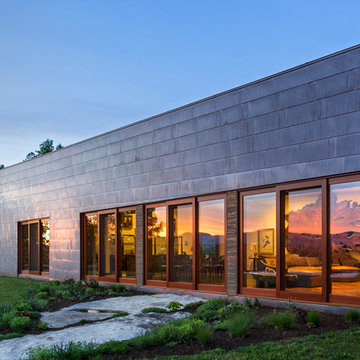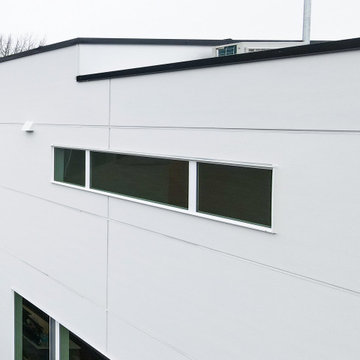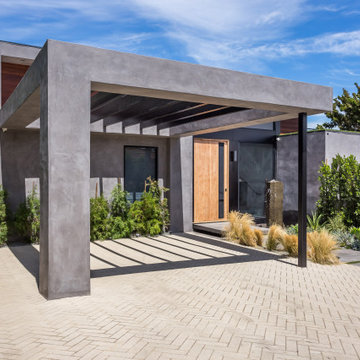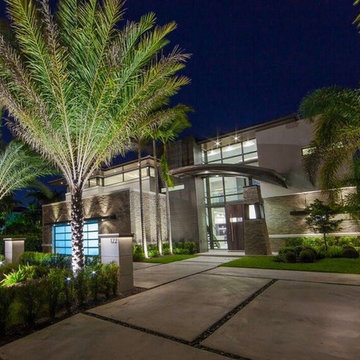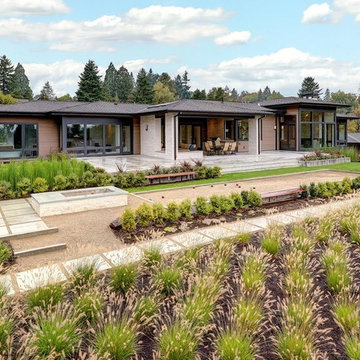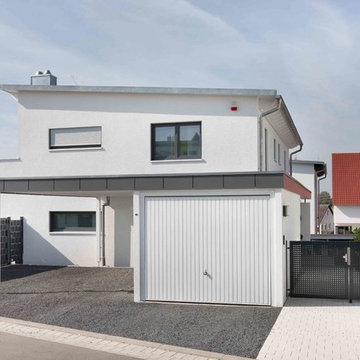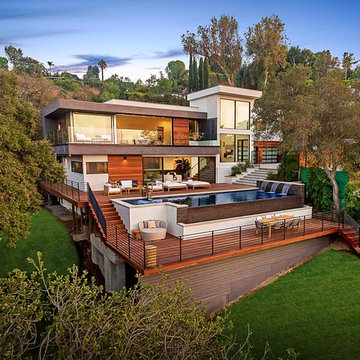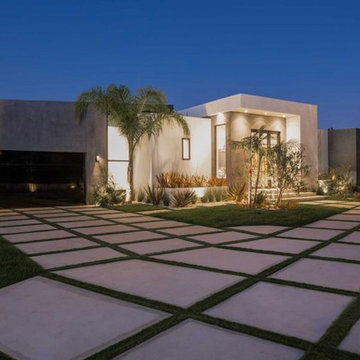Contemporary Exterior Design Ideas with a Green Roof
Refine by:
Budget
Sort by:Popular Today
161 - 180 of 1,238 photos
Item 1 of 3
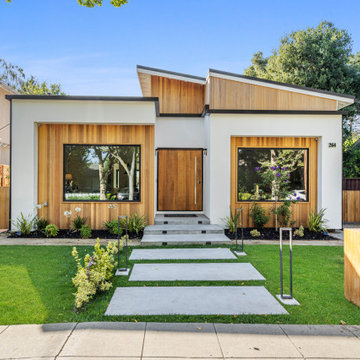
Moments away from downtown California Ave, dining, and Caltrain access, a new beginning awaits in this newly constructed modern masterpiece in Evergreen Park. This dream residence with 4 bedrooms and 3 bathrooms features a variety of amenities within its breathtaking interior. Upon entry through its spectacular oversized 8ft wide pivot door is a visually stunning and emotionally soothing sanctuary of simplicity in an expansive and wide-open floor plan. A single level home with wide french white oak floors flooded in natural light that seamlessly unifies every room. A breathtaking fireplace design that stuns from every angle defined with Porcelanosa imported tile that spans the entire 18ft high wall on both sides. Soaring ceiling heights of 18 ft that allow ample room to breathe, and an option to add up to 450 square feet of loft space. At the center of it all is the gourmet kitchen with custom Modern Cabinetry, a built-in refrigerator, wine room, a lavish and expansive kitchen island, waterfall-wrapped in extra thick Calacatta Borghini marble, that matches it’s simplicity with the fireplace. A Pecan wood finished breakfast bar is added along the marble edge adding just the right amount of warmth in the kitchen. Finally a built-in Miele appliance package guaranteed to satisfy the most demanding chef. The kitchen links to the dining and living areas maintaining the open floor plan. The warm flooring and clean lines from fine architectural craftsmanship complete the modern look you are looking for. Custom stone tile and marble highlight the bathrooms, and the Idyllic Master suite boasts an escape to the patio.
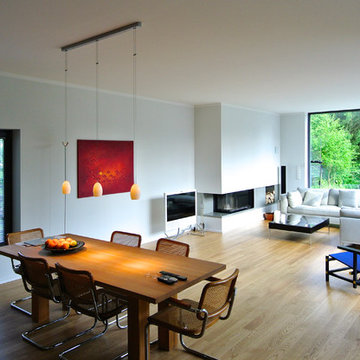
Entstanden ist eine elegante, bungalowartige Villa im Bauhaus-Stil mit einheitlichem Charakter und doch zwei verschiedenen Seiten: Während sich der Bau zur Straße hin eher zurückhaltend und geschlossen zeigt, öffnet er sich der Hangseite mit maximaler Transparenz. Die großzügige Verglasung aller Räume erlaubt viele Ein- und Ausblicke und sorgt obendrein für eine organische Beziehung zwischen Haus und Landschaft. Genauso harmonisch ist der lichte, penthouseartige Schlafbereich im 1. OG zum Wohntrakt gestaltet – mit hellen, ineinander fließenden Räumen um die riesige Terrasse gruppiert.

Curvaceous geometry shapes this super insulated modern earth-contact home-office set within the desert xeriscape landscape on the outskirts of Phoenix Arizona, USA.
This detached Desert Office or Guest House is actually set below the xeriscape desert garden by 30", creating eye level garden views when seated at your desk. Hidden below, completely underground and naturally cooled by the masonry walls in full earth contact, sits a six car garage and storage space.
There is a spiral stair connecting the two levels creating the sensation of climbing up and out through the landscaping as you rise up the spiral, passing by the curved glass windows set right at ground level.
This property falls withing the City Of Scottsdale Natural Area Open Space (NAOS) area so special attention was required for this sensitive desert land project.
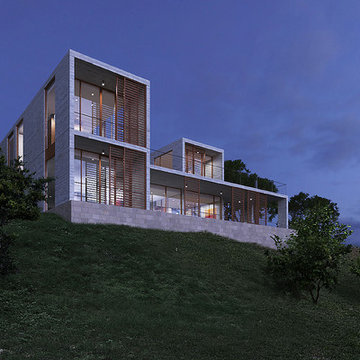
The house is located on a hillside overlooking the Colorado River and mountains beyond. It is designed for a young couple with two children, and grandparents who come to visit and stay for certain period of time.
The house consists of a L shaped two-story volume connected by a one-story base. A courtyard with a reflection pool is located in the heart of the house, bringing daylight and fresh air into the surrounding rooms. The main living areas are positioned on the south end and open up for sunlight and uninterrupted views out to the mountains. Outside the dining and living rooms is a covered terrace with a fire place on one end, a place to get directly connected with natural surroundings.
Wood screens are located at along windows and the terrace facing south, the screens can move to different positions to block unwanted sun light at different time of the day. The house is mainly made of concrete with large glass windows and sliding doors that bring in daylight and permit natural ventilation.
The design intends to create a structure that people can perceive and appreciate both the “raw” nature outside the house: the mountain, the river and the trees, and also the “abstract” natural phenomena filtered through the structure, such as the reflection pool, the sound of rain water dropping into the pool, the light and shadow play by the sun penetrating through the windows, and the wind flowing through the space.
Contemporary Exterior Design Ideas with a Green Roof
9
