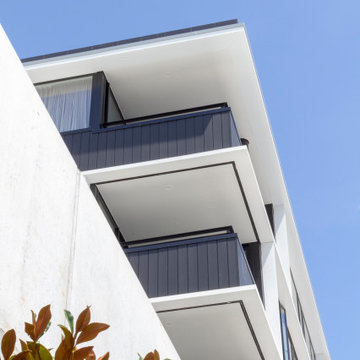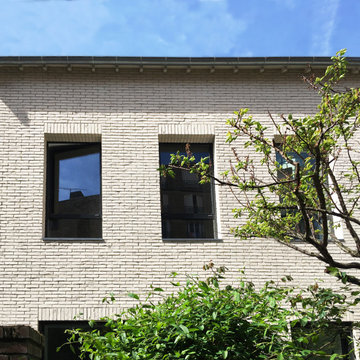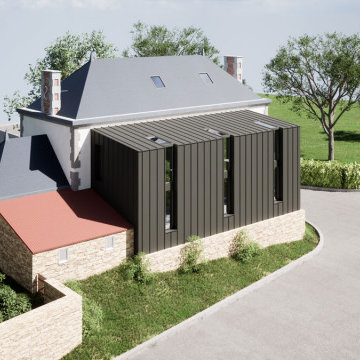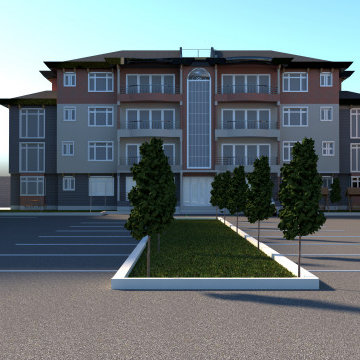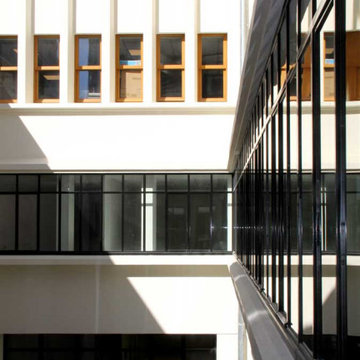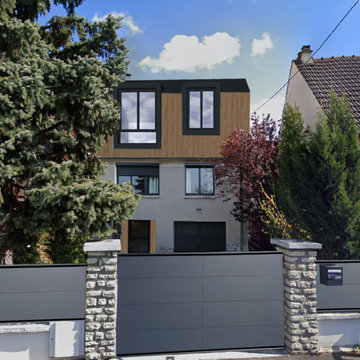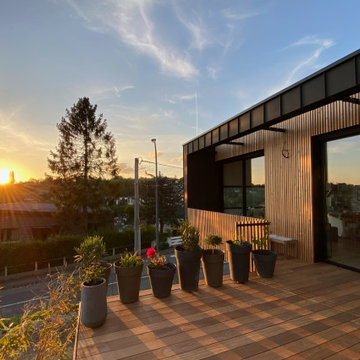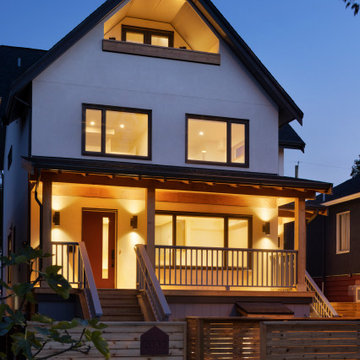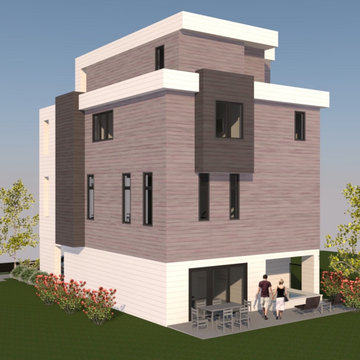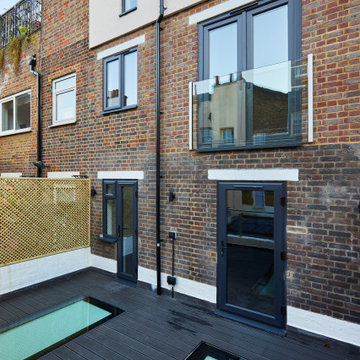Contemporary Exterior Design Ideas with Four or More Storeys
Refine by:
Budget
Sort by:Popular Today
201 - 220 of 372 photos
Item 1 of 3
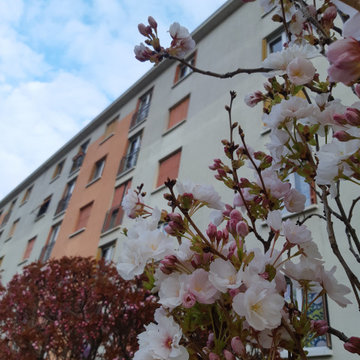
Situés dans une résidence agréable et arborée, ma mission était de désencombrer la cave et le garage pour remettre en valeur ces espaces mal exploités et faciliter une future vente.
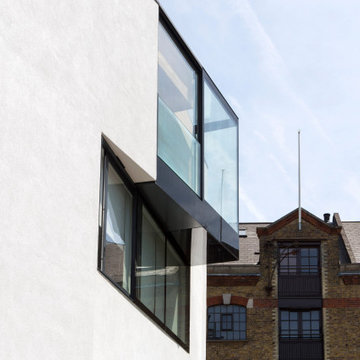
142 Bermondsey Street is a corner building in the heart of the Bermondsey Street Conservation Area, Southwark, London. The project involved the conversion, refurbishment and extension of an unlisted postwar steel frame warehouse, shop and flat.
The design maximised the development potential, retaining the commercial use class, yet providing three unique urban residential units, achieved through increasing the height to introduce a roof top penthouse and creating a three storey live / work unit to the rear.
The scope of the project included both the architecture and the interior design.

01-Studie eines Bürogebäudes mit unterschiedlichen räumlichen Nutzungsanforderungen
02-Entwurf des Erdgeschosses und des ersten Obergeschosses
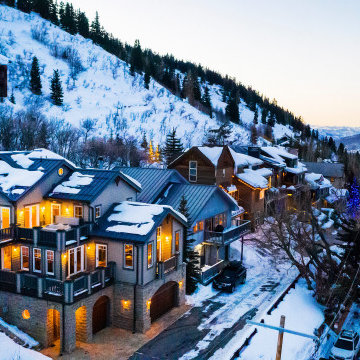
Located in Old Town immediately overlooking Park City, this four-level family home incorporates elements of the historic silver mining town vernacular. The home steps back as it ascends the hill to reduce the mass, creating outdoor terraces with views up Deer Valley. The ground level is comprised of an articulated stone base with arched openings for vehicular access, which supports the complex interlocking gables of the upper stories. The geometry of the roof lines and overhangs are reminiscent of classic chalet architecture. The elegantly appointed interiors are defined by beamed ceilings and wooden wainscotting that run throughout the house, creating an atmosphere of comfort and warmth
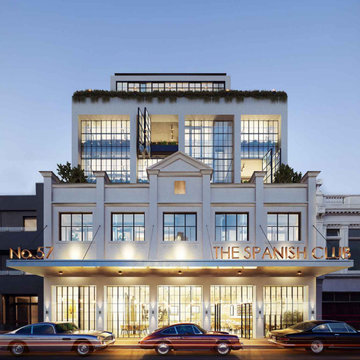
Working with Warren and Mahoney Architects, we were proud to be part of the team breathing new life into the Spanish Club. Our framework echoed the building’s distinctive façade and vibrant streetscape, delivering crafted interior touches inspired by New York loft living with a distinctive Spanish flair.
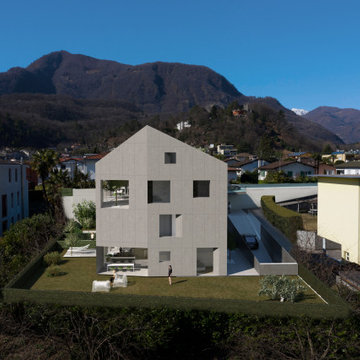
Edificio residenziale di nuova costruzione con 7 appartamenti distribuiti su 4 livelli.
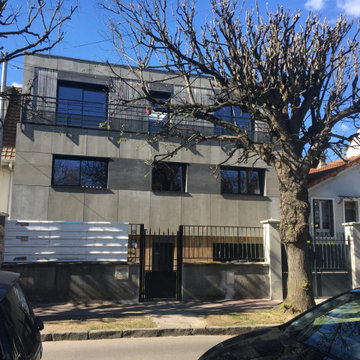
Maison ossature bois sous panneaux fibre bois-ciment et bardage Frêne tht.
360 m2 sur trois niveaux.
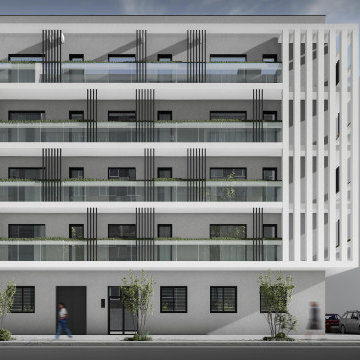
Este proyecto de edificación de un inmueble de tipología plurifamiliar. Cada planta piso tiene 2 viviendas, y la cubierta con las instalaciones.
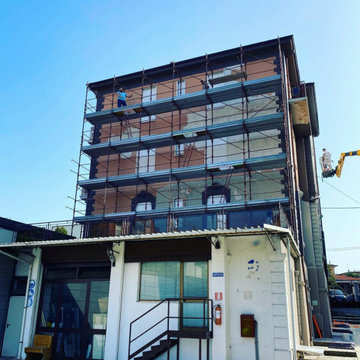
Tinteggiatura esterna dell'immobile con uso di piattaforma per le parti dove non è stato possibile procedere con il ponteggio.
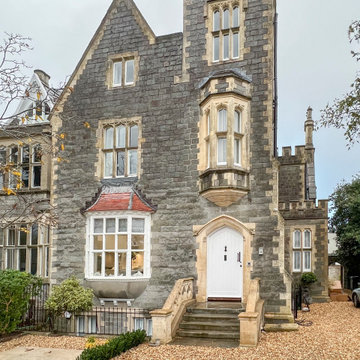
Capture the castle: a gorgeous family house set on the edge of the Downs in Bristol with its own turret and crenelations and a view to die for. DHV Architects in Bristol lead the conversion of this beautiful Grade II listed house into a stylish and comfortable family home. Ivywell interiors provided the interior design for the whole house.
Contemporary Exterior Design Ideas with Four or More Storeys
11
