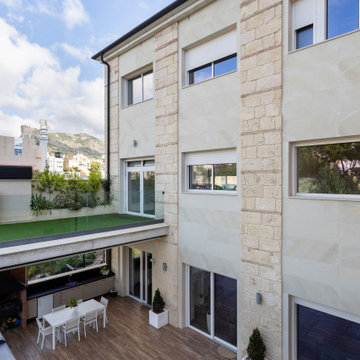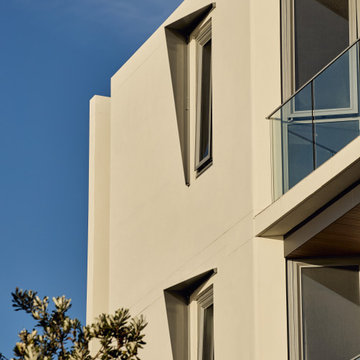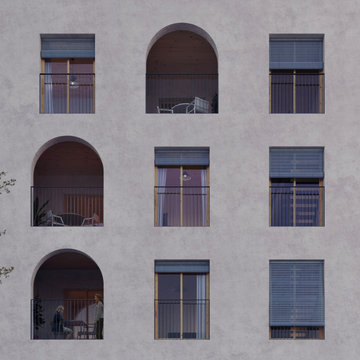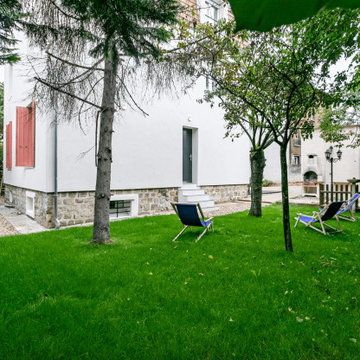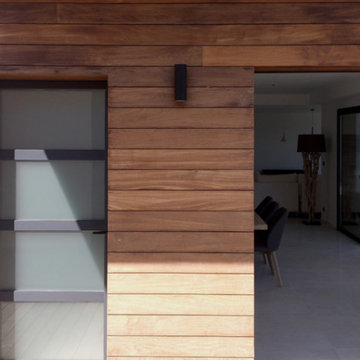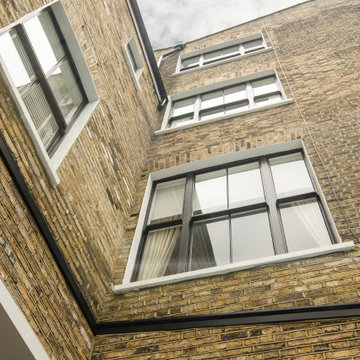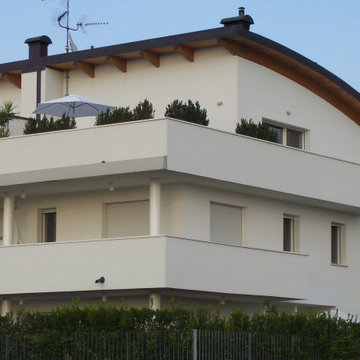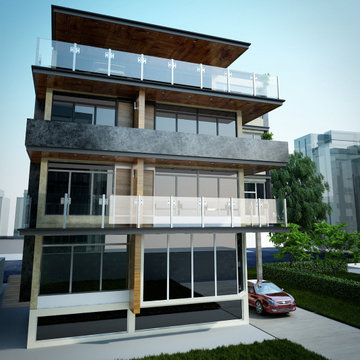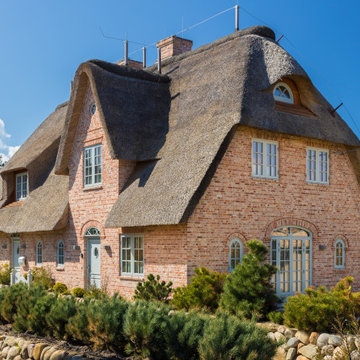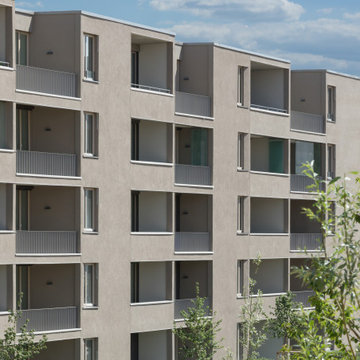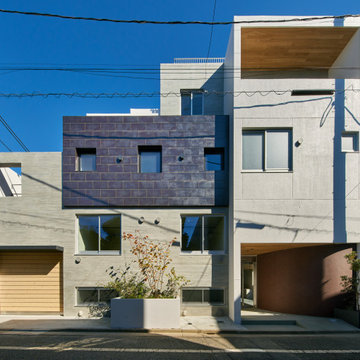Contemporary Exterior Design Ideas with Four or More Storeys
Refine by:
Budget
Sort by:Popular Today
141 - 160 of 371 photos
Item 1 of 3
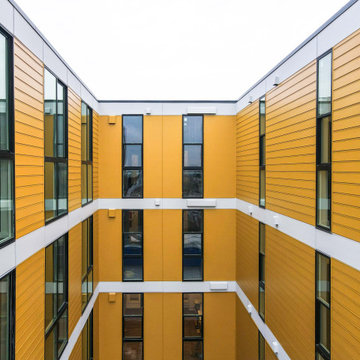
A mix of intricate white-yellow Hardie fiber cement siding provides a visual connection between rooms, giving ample daylighting and a vibrant sense of happiness.
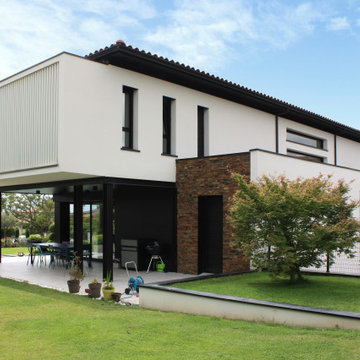
Brise soleil verticaux (intimité de la terrasse de l'étage)
Parement pierres, structure métallique de la terrasse.
Patio fermé (à droite) donnant sur la cours du sous-sol.
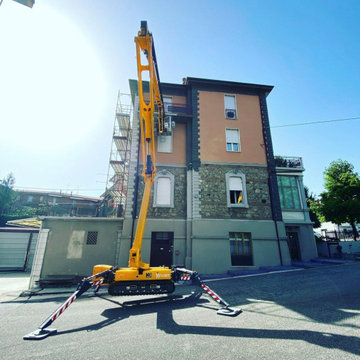
Tinteggiatura esterna dell'immobile con uso di piattaforma per le parti dove non è stato possibile procedere con il ponteggio.
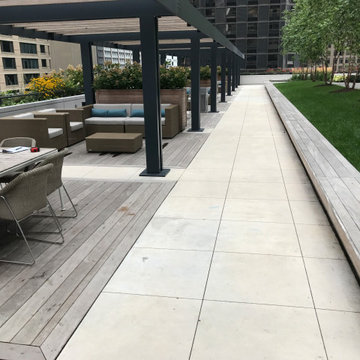
Power Washing maintenance for commercial property areas varying in type, size and treatment needs.
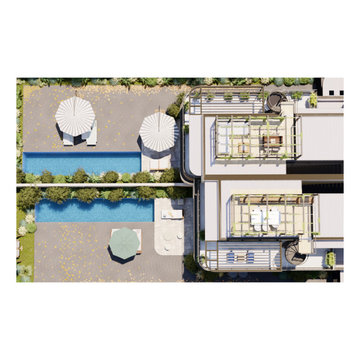
A modern approach to Australian coastal architecture gives birth to these two homes that make clever use of curved masonry walls and natural timber finishes, blending into the landscape while standing out beautifully.
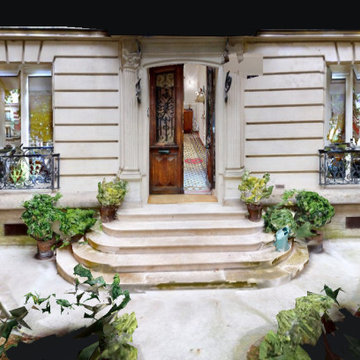
Vue maquette de la façade Haussmanienne. L'ensemble fait partie de ces fantaisies châtelaines, construites à la fin du XIXe en plein coeur de Paris ou aux alentours.
Dans la configuration existante, les propriétaires ont choisi de coffrer tous les conduits de cheminée sauf celui du salon, qu'il ont distingué du coin salle à manger par une cloison cintrée.
On voit de jolies portes-fenêtres donnant sur un jardins privatif de plus de 100m2 env. car l'appartement est en RDC.
Belle HSP : 3.00m
Orientation : Sud
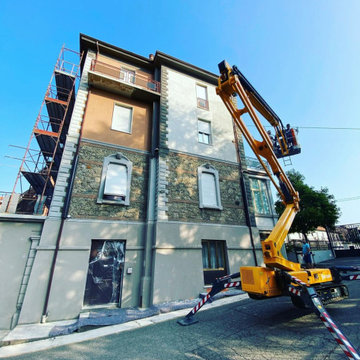
Tinteggiatura esterna dell'immobile con uso di piattaforma per le parti dove non è stato possibile procedere con il ponteggio.
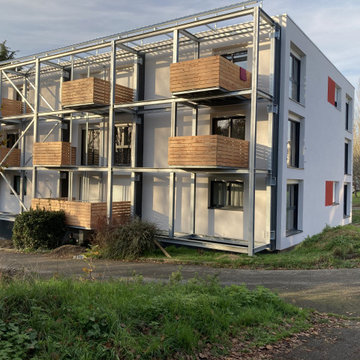
Isolation thermique par l'extérieur (ITE)
Création d'ouvertures en façade sud
Création de terrasses suspendues à une ossature métallique secondaire désolidarisée du bâtiment
Gestion des apports solaires
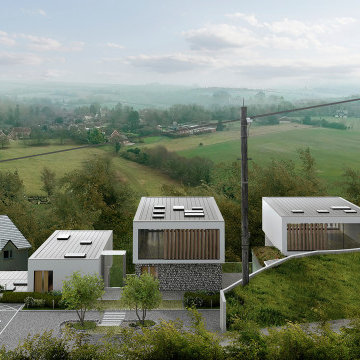
Our team was tasked to produce a truly unique proposal which worked with an extreme slope over this .5 acre site. We unlocked the value of the land by making the development feasible – as unusual challenge considering the preparatory works involved and required. Our solution presents 3-storey, 4-storey and 5-storey townhouses to the rear, though these appear as normal 1-storey and 2-storey properties from the front elevation. The properties gradually step down with the access road slope.
Many ingenious solutions were sought and successfully found, through axis development, louvre systems for privacy and amenity, materiality in relation to context and structurally in relation to the challenging site.
Materiality was derived from the historic use of the site – a chalk quarry – thus flint and stone are predominant and drive the vision forward, ensuring that the proposal fits into its surroundings, yet is able to provide high quality contemporary living standards.
Our proposal provides 6 new-build dwellings in a location with measurable recorded housing demand, inside the settlement boundary, on a challenging brownfield site.
Contemporary Exterior Design Ideas with Four or More Storeys
8
