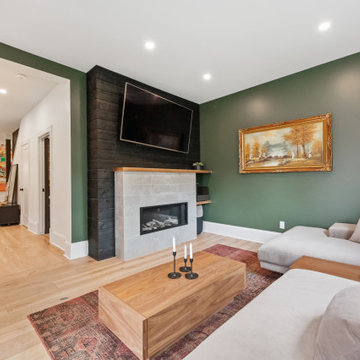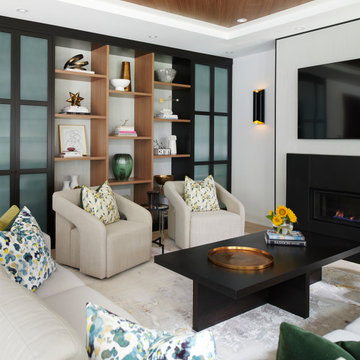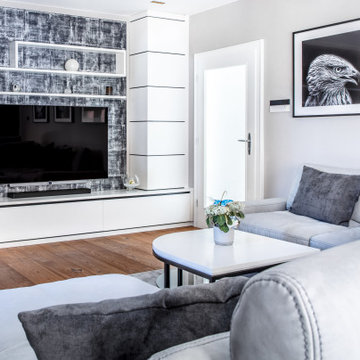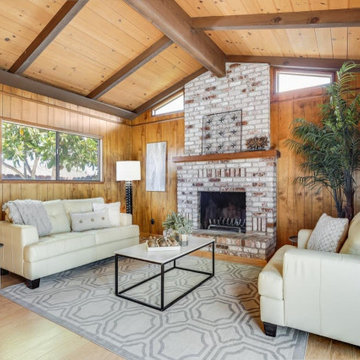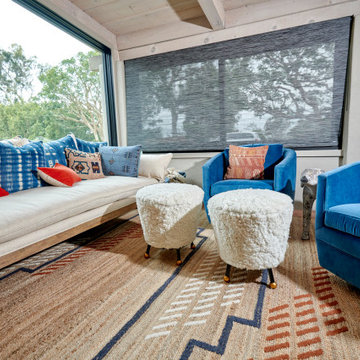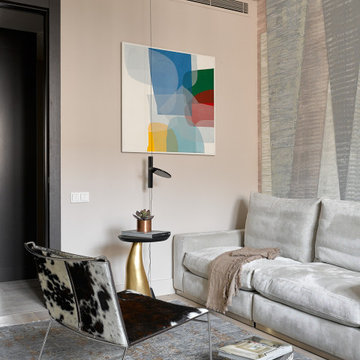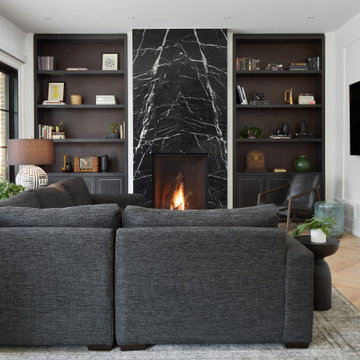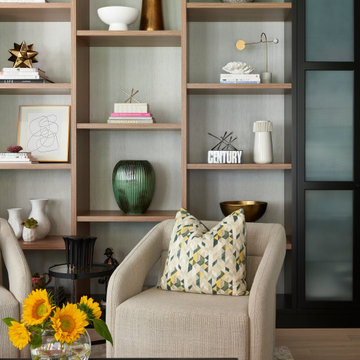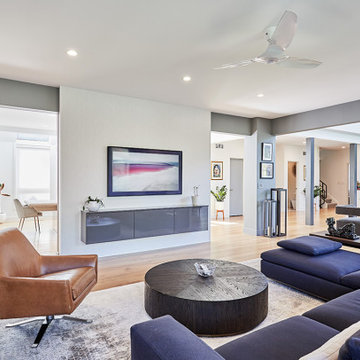Contemporary Family Room Design Photos
Refine by:
Budget
Sort by:Popular Today
221 - 240 of 1,507 photos
Item 1 of 3
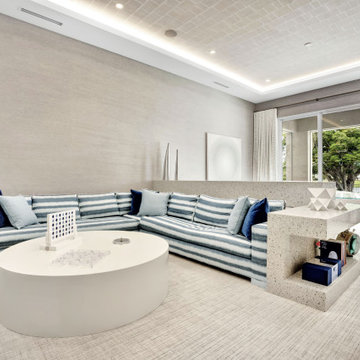
Designed for comfort and living with calm, this family room is the perfect place for family time.
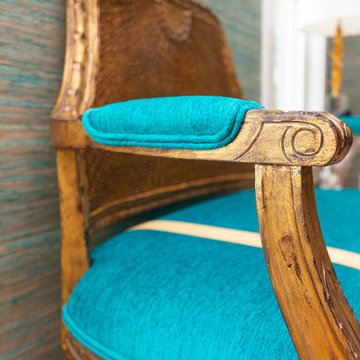
Part of the renovation project included opening the large wall to the Music Room which is opposite the dining room. In there we married a gorgeous teal grasscloth wallpaper, also from Phillip Jeffries, with fabric for drapery & shades in Covington’s Abelia Garden which is a stunning embroidered floral on a navy background.
Photos by Ebony Ellis for Charleston Home + Design Magazine
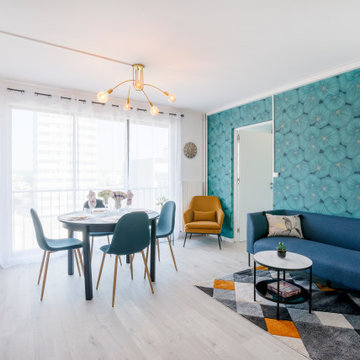
Rénovation complète, décoration comprise, de cet appartement pour collocation.
La décoratrice à imaginée une ambiance déco et contemporaine pour ravir les futurs occupants.
Cet appartement ne restera pas longtemps inoccupé !
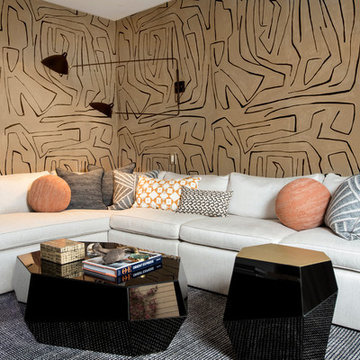
A custom linen blend sofa was designed by Wilkinson Brochier to wrap around the room for comfortable reading and movie viewing.
Walls were papered and the black, gold and ecru color scheme was spiked with ethnic print cushions and orange ball pillows. The mirrored tables were also custom designed.
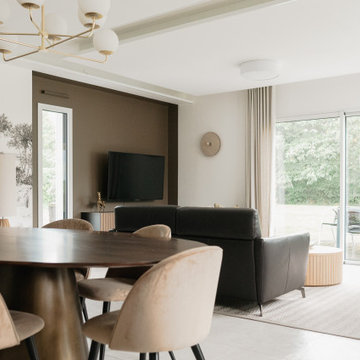
Beaucoup de mes clients me sollicitent pour des projets de décoration dans des maisons contemporaines, avec la même problématique/envie : rendre un intérieur moderne cosy et accueillant ! C’était le cas de mes clients qui m’ont confié la décoration de plusieurs pièces, dont leur salon, dans leur nouvelle maison très contemporaine, afin d’en faire un espace de vie chaleureux et très cosy.
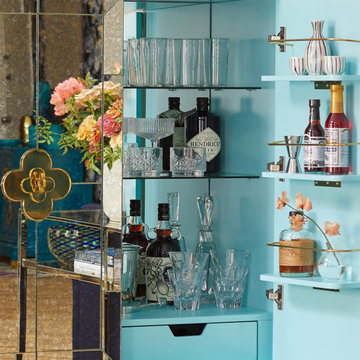
We created a welcoming and functional home in Tribeca for our client and their 4 children. Our goal for this home was to design and style the apartment to 1/ Maintaining the original elements, 2/ Integrate the style of a downtown loft and 3/ Ensure it functioned like a suburban home.
All of their existing and new furniture, fixtures and furnishings were thoughtfully thought out. We worked closely with the family to create a cohesive mixture of high end and custom furnishings coupled with retail finds. Many art pieces were curated to create an interesting and cheerful gallery. It was essential to find the balance of casual elements and elegant features to design a space where our clients could enjoy everyday life and frequent entertaining of extended family and friends.
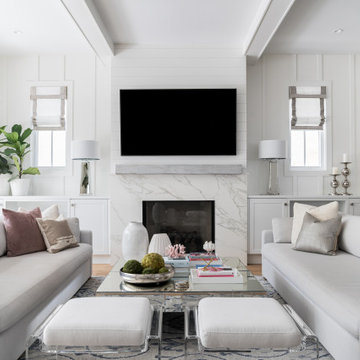
This farmhouse glam space is elevated with 2 stunning white stone sofas + mirrored coffee tables + acrylic ottomans to give it that glam flare but subtle enough to marry with a farmhouse vibe.
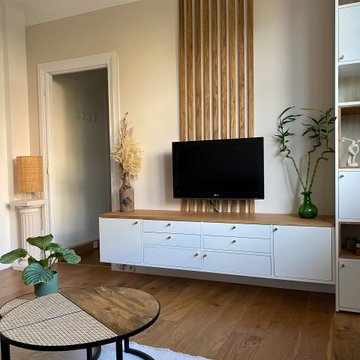
Aménagement d'un salon d'un appartement de région parisienne avec la création d'un meuble TV suspendu et de sa bibliothèque et meuble de rangement.
Dans le même espace occupé que dans la configuration précédente, la capacité de rangement a été au moins multipliée par 4 et l'espace décoration mis en valeur.
La pièce a gagné en luminosité, rangement et donne à ce salon un espace de vie agréable à vivre au quotidien.
Plateau du meuble en chêne massif français travaillé de A à Z à l'atelier. Tasseaux réalisés dans le même bois que le plateau pour une plus grande harmonie de teintes.
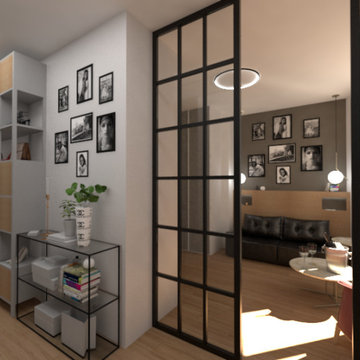
Piccolo salotto, estensione della camera padronale, un angolo lettura e all'occorrenza camera per ospiti, incorniciato da una vetrata stile industruial, che ricrea un ambiente minimale.
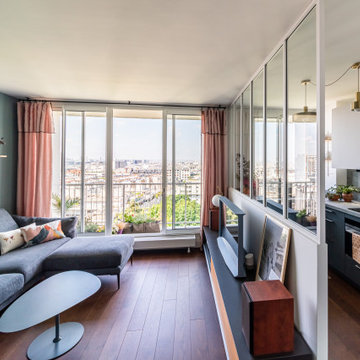
Cette vue imprenable sur Paris méritait d'être prolongée ! C'est chose faite à présent grâce à l'ouverture de la cuisine sur le séjour. Une grande baie vitrée cloisonne désormais ces deux espaces. L'aménagement du séjour a été modifié afin d'obtenir une atmosphère cosy ainsi qu'une optimisation maximale de l'espace. La cuisine, avec tous ces nouveaux rangements, est devenue moderne et ultra fonctionnelle. Enfin un travail de style a été réalisé pour rendre harmonieux et chaleureux cet appartement familial, qui est aujourd'hui davantage à l'image de ses occupants.
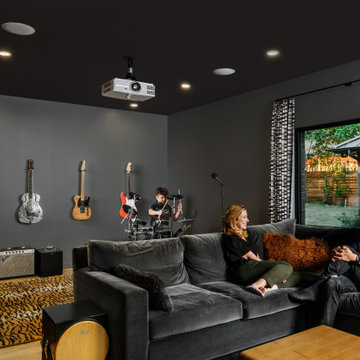
The family room, tucked away from the main living spaces, offers a space to relax, experiment with music or watch a movie.
Contemporary Family Room Design Photos
12
