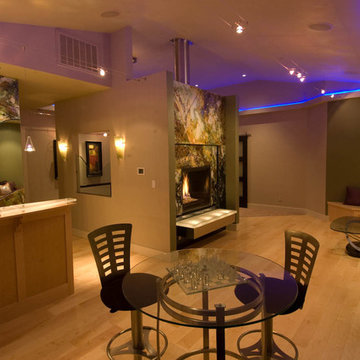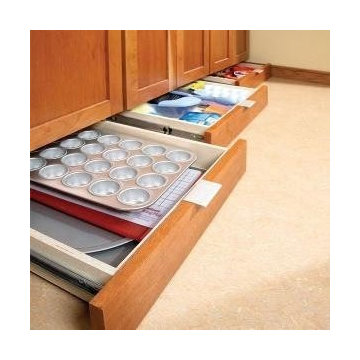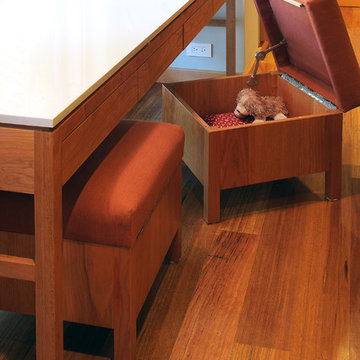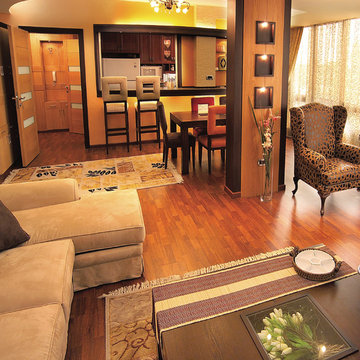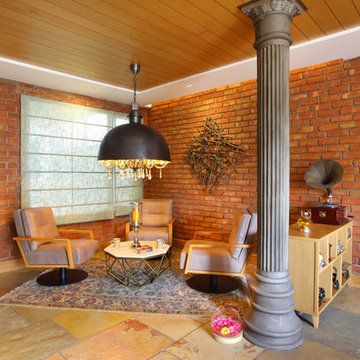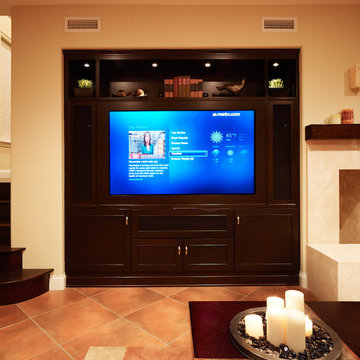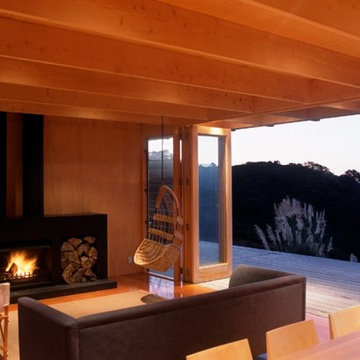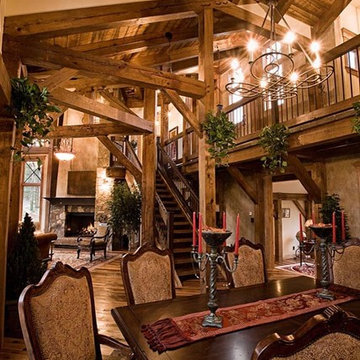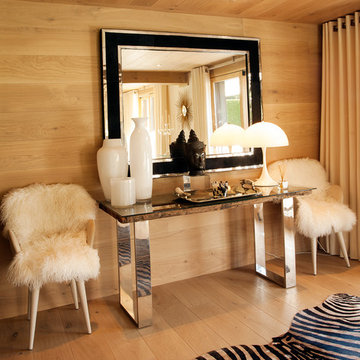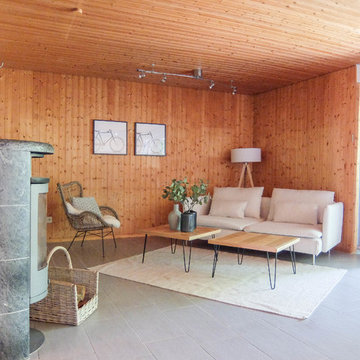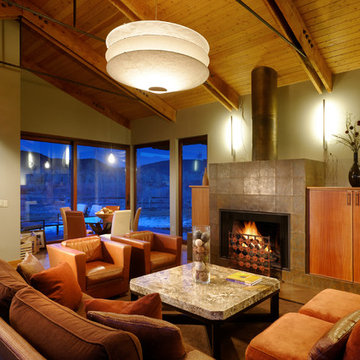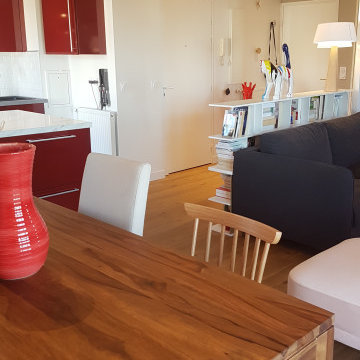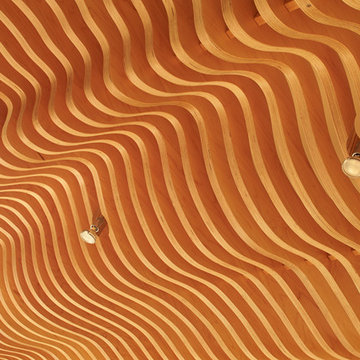Contemporary Family Room Design Photos
Refine by:
Budget
Sort by:Popular Today
161 - 180 of 845 photos
Item 1 of 3
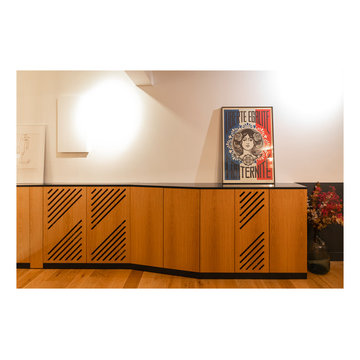
Rénovation d’un magnifique duplexe avec toit terrasse dans Paris.
L’ETUDE DE L’AGENCE COMPREND :
La création d’un meuble sur-mesure pour habiller une escalier et le palier et créer un dialogue esthétique, visuel entre les espaces.
La rénovation partielle de la cuisine.
La rénovation des cages d’escalier sur les 3 niveaux
La rénovation de la décoration et de la mise en lumière du salon, salle à manger.
L’ouverture plancher du palier du 1er étage pour créer un puit de lumière.
Un coaching aménagement & Déco pour la rénovation de la salle de bain et la décoration du toit terrasse.
L’agence accompagnera ensuite le suivi des travaux, en collaboration avec l’une de ses entreprises partenaires tout corps d’état.
Démarrage de l’étude : avril 2020
Travaux : juillet - sept 2020
Un grand merci à nos clients pour leur confiance
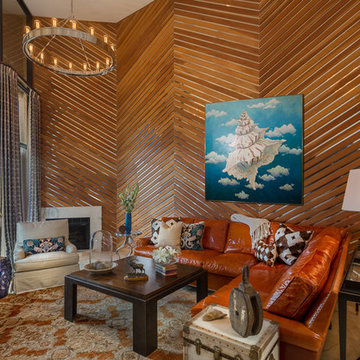
The client wanted to preserve the original wood and mirror paneling in this double height family room that ties the condo unit together. To bring the 1970's style to the current century, funky accents, pillows, and throws compliment UT Longhorn burnt orange sectional.
Jerry Hayes Photography
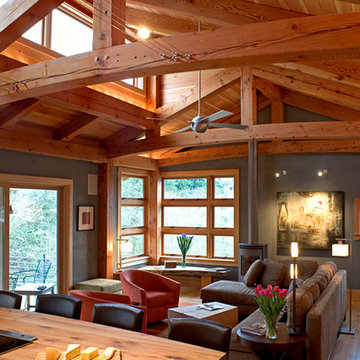
The Commons in The Vermont Street Project encompasses the kitchen, family room, and dining room. Typically the most used spaces in a home.
Photos: (C) Loren Nelson Photography
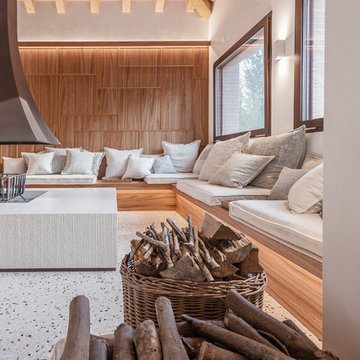
In questo progetto di dependance di lusso abbiamo curato tutte le superfici nel minimo dettaglio: il pavimento in legno di olmo Fiemme 3000 è stato scelto per la zona SPA mentre nella sala da ballo è protagonista il teak.
Il camino centrale fatto su misura è in metallo Corten mentre il suo basamento è in Pietra di Brera rigata di PibaMarmi, così come la scala.
Elegante è la doccia emozionale interamente rivestita in MicroMosaico.
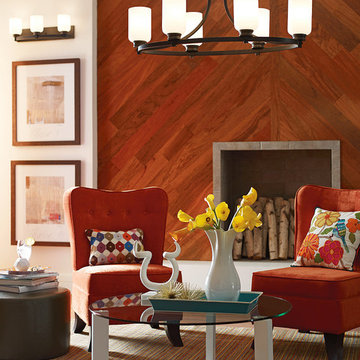
Distinctive and stunning, this back to basics oval design features ring feature cast accents and Opal etched glass shades. Available in -09 Brushed Nickel and -20 Antique Bronze finishes. -09 Six-light chandeliers can be mounted with glass up or down.
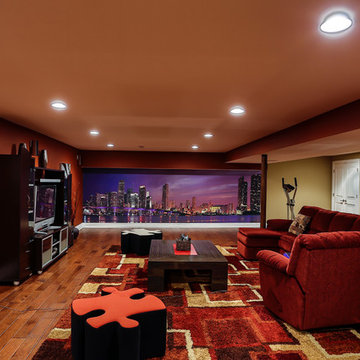
Family room printed photo mural with Miami ocean view and back lighted.
Very light and durable structure.
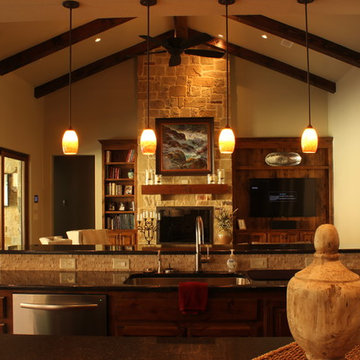
The kitchen and TV room open out onto a covered patio with views of the pool beyond. Bringing the stone work inside blurs the interior and exterior while the sliding doors emphasize the openness of the living spaces.
Contemporary Family Room Design Photos
9
