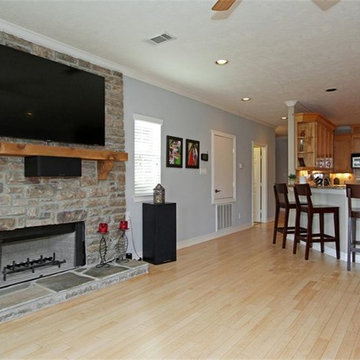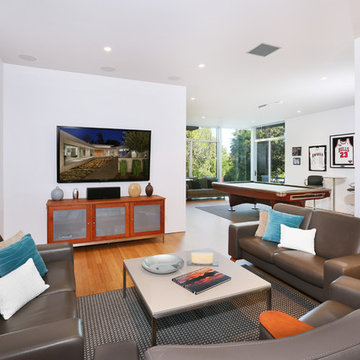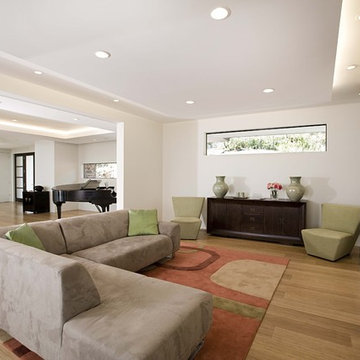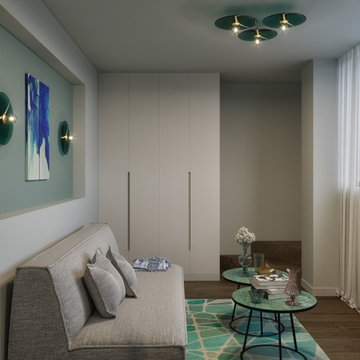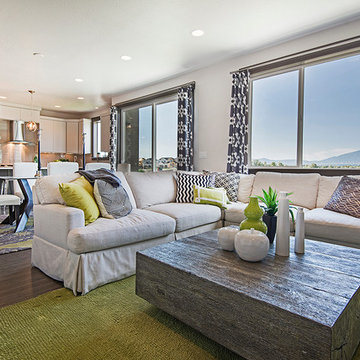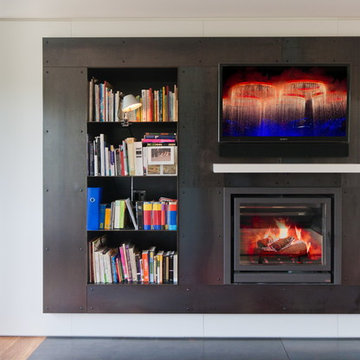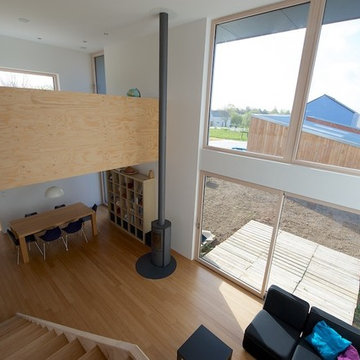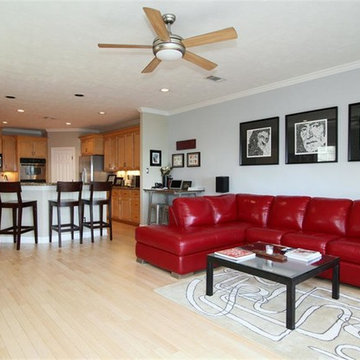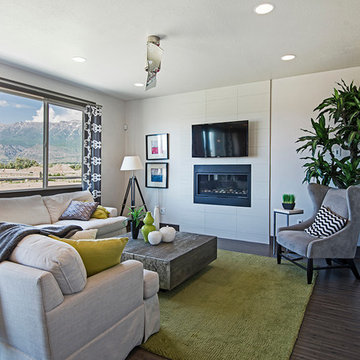Contemporary Family Room Design Photos with Bamboo Floors
Refine by:
Budget
Sort by:Popular Today
161 - 180 of 189 photos
Item 1 of 3
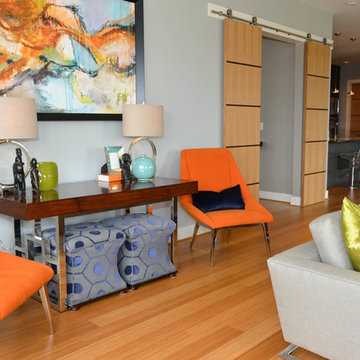
Behind the main sitting area we put a desk workspace flanked with extra seating. You are also able to get a great view of the modern barn doors that add such a great classic loft touch.
Photo by Kevin Twitty
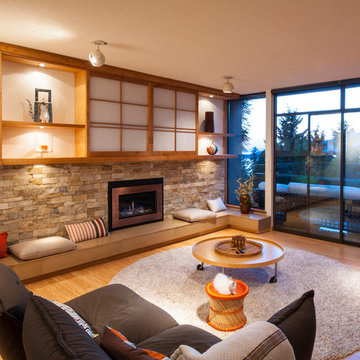
The family room after renovation, the fireplace hearth was built out further to make a window seat and tiled in Solus concrete tiles. The mirrors were removed to be replaced by a custom millwork media wall , the TV is on an arm which is concealed behind the sliding shoji panels, the electronics are concealed by the far left cabinet , the shelving has concealed puck lights to light up the art objects, The modular seating, round coffee table on wheels and ottoman are all from Ligne Roset.
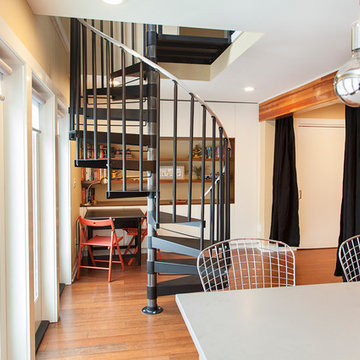
800 sqft garage conversion into ADU (accessory dwelling unit) with open plan family room downstairs and an extra living space upstairs.
pc: Shauna Intelisano
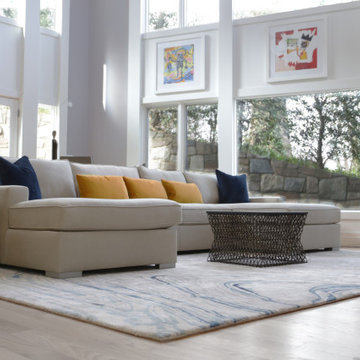
This gallery room design elegantly combines cool color tones with a sleek modern look. The wavy area rug anchors the room with subtle visual textures reminiscent of water. The art in the space makes the room feel much like a museum, while the furniture and accessories will bring in warmth into the room.
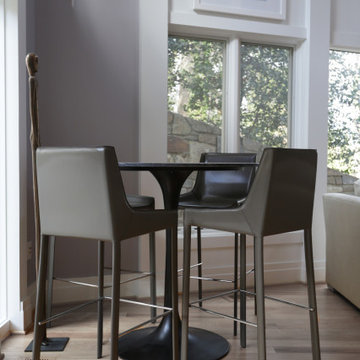
This gallery room design elegantly combines cool color tones with a sleek modern look. The wavy area rug anchors the room with subtle visual textures reminiscent of water. The art in the space makes the room feel much like a museum, while the furniture and accessories will bring in warmth into the room.
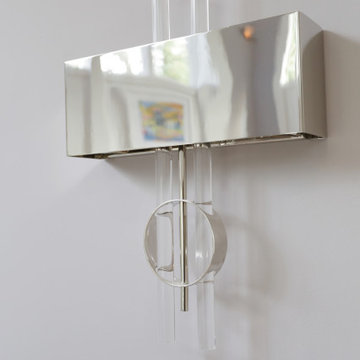
This gallery room design elegantly combines cool color tones with a sleek modern look. The wavy area rug anchors the room with subtle visual textures reminiscent of water. The art in the space makes the room feel much like a museum, while the furniture and accessories will bring in warmth into the room.
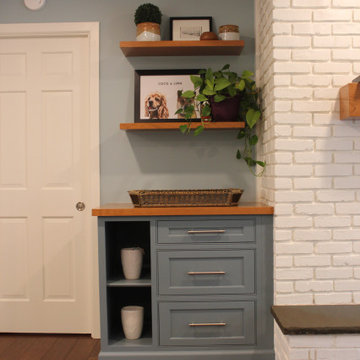
Custom cabinetry flank either side of the newly painted fireplace to tie into the kitchen island. New bamboo hardwood flooring spread throughout the family room and kitchen to connect the open room. A custom arched cherry mantel complements the custom cherry tabletops and floating shelves. Lastly, a new hearthstone brings depth and richness to the fireplace in this open family room/kitchen space.
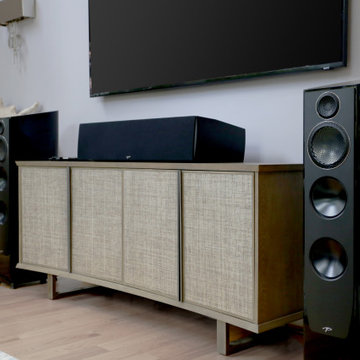
This gallery room design elegantly combines cool color tones with a sleek modern look. The wavy area rug anchors the room with subtle visual textures reminiscent of water. The art in the space makes the room feel much like a museum, while the furniture and accessories will bring in warmth into the room.
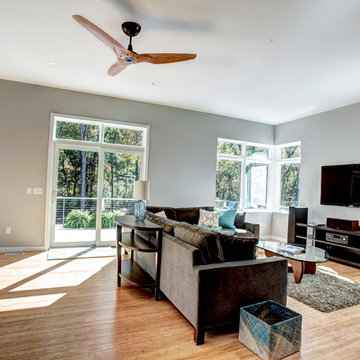
Photos by Kaity
Interiors by Ashley Cole Design
Architecture by David Maxam
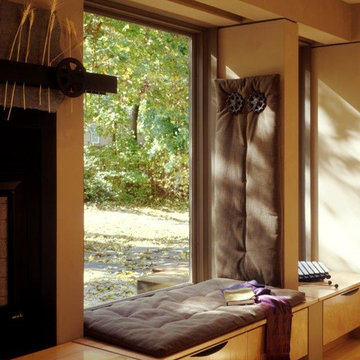
music room with bench seating at the windows. Lounge area and seating area in music room.
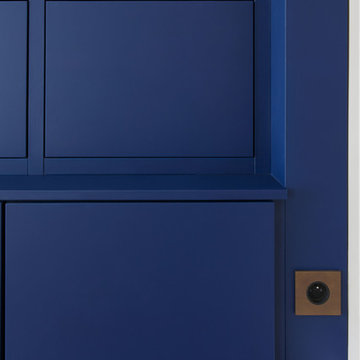
Une bibliothèque bleue dans le grand salon prête à accueillir une méridienne en velours, tapis, fauteuil et table basse pour un ensemble chic et chaleureux.
La bibliothèque se compose de 4 niches en noyer et de rangements fermés. La partie basse est plus profonde pour permettre de s'assoir ou poser des objets.
Contemporary Family Room Design Photos with Bamboo Floors
9
