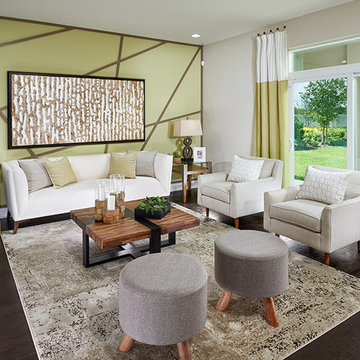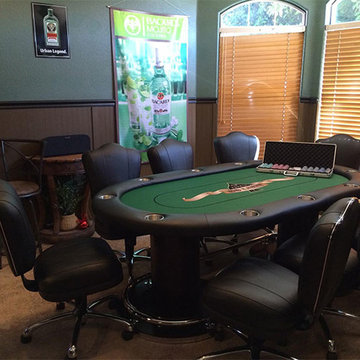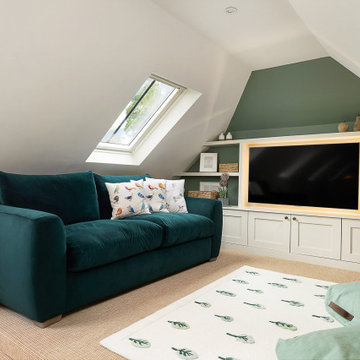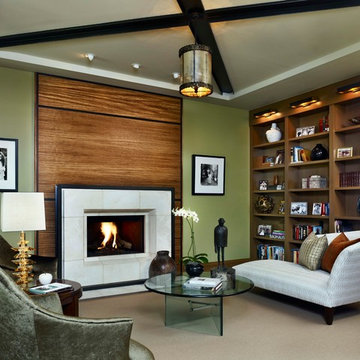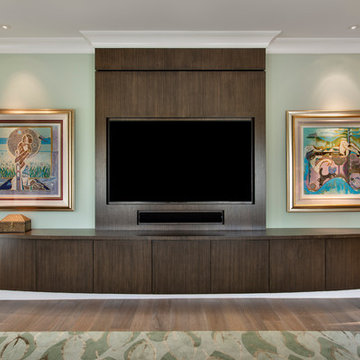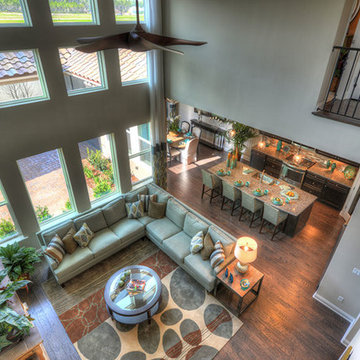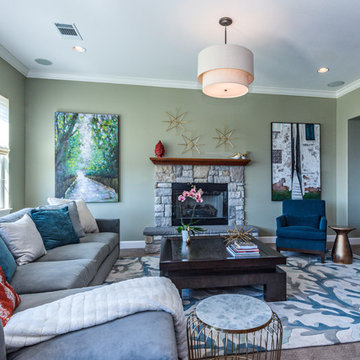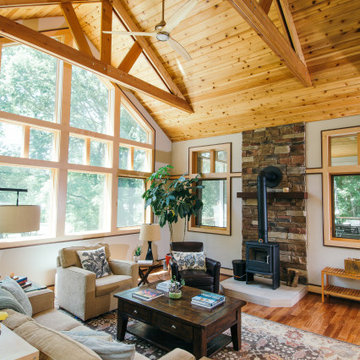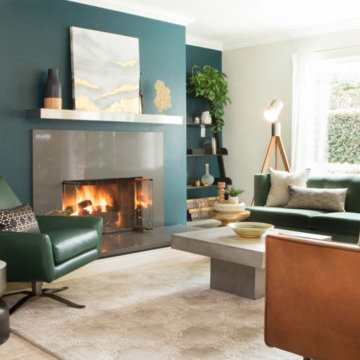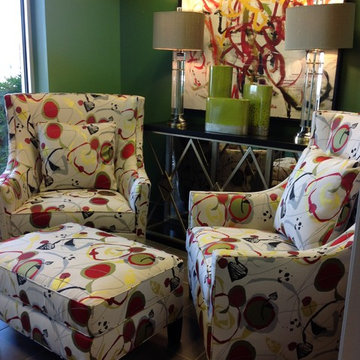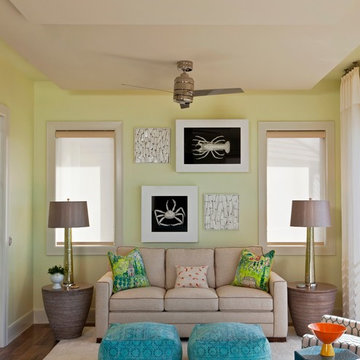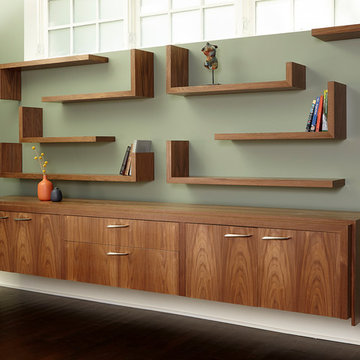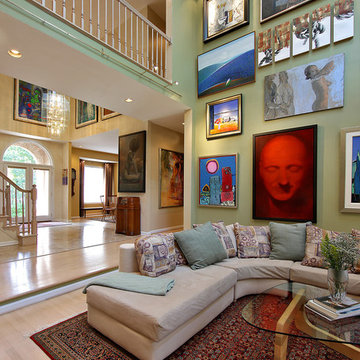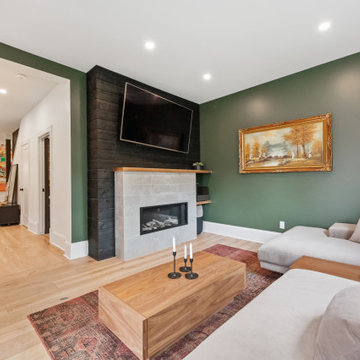Contemporary Family Room Design Photos with Green Walls
Refine by:
Budget
Sort by:Popular Today
101 - 120 of 780 photos
Item 1 of 3
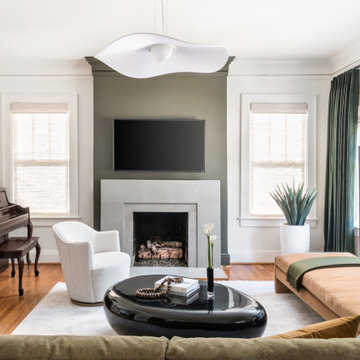
We completely redesigned the fireplace and added a contrasting background color that matches the room design and helps hide the wall-mounted TV.
We also added a boucle swivel chair that is easy to navigate between conversations and TV watching.
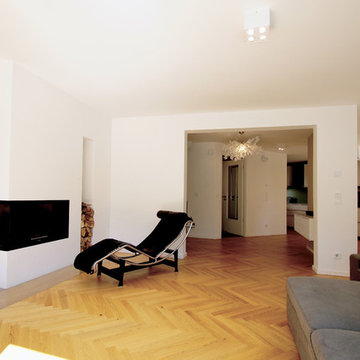
Wohnzimmer mit neuen gemauerten Kamin fließt zusammen mit Essen und Kochen zu ein lebendiges Wohnen für die Familie zur 5.
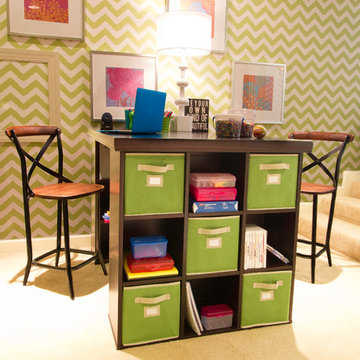
Two sisters needed to leave their "playroom" days behind and wanted a cool hang out for them and their friends...This space allows them to watch TV, work on Craft projects, play games all in a sophisticated "tween" space.
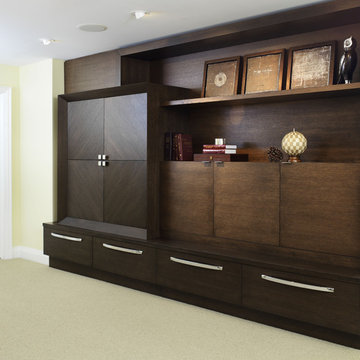
A built-in wall unit to serve as a focal point when entering the basement hallway space. The family stores the many volumes of adult law and medical reference books as well as the kid’s books, games and other recreational items. A decorative, but also very functional wall unit with the focal point being a large square made up of 4 doors finished with diagonal oak veneer, mitered to create a diamond - surrounded by a wide back-beveled frame. A change in grain direction for the rest of the unit to horizontal, distinguishes this focal point. Below this are equally sized wide as well as deep drawers to store games and things at a level easily accessible to the children. Above the deep drawers are shallower cabinets (again, 3 square doors) with a shelf in each for more storage. Encompassing everything is a wide flat frame, with a shelf suspending across, creating an area to display books, artwork and trinkets collected on the family’s travels. A duct projecting down from the ceiling on the left hand side of the unit was an eye sore, so it was hidden by adding a wood back panel up to the ceiling. The unit as a whole was made to aesthetically compliment the existing adjacent oak staircase, which we had recently updated with a dark stain. Keeping this in mind, the unit was constructed of quarter sawn oak, and the deepest elements of the unit were stained dark matching the staircase, while the shallower elements were stained 20% lighter to juxtapose the various details. Finally, polished chrome hardware was added to act like jewelry and add sparkle to make this something more than just a storage unit.
Donna Griffith Photography
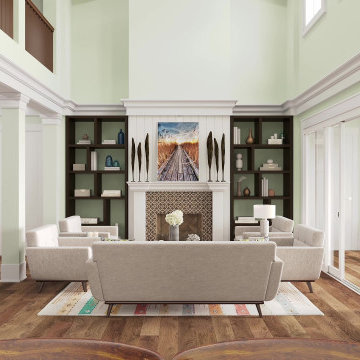
A view of the great room, as seen staining in the 12'-0" case opening that separates the two story great room for the kitchen. We see the use of more mosaic tiles that match the kitchen backsplash. The client continued the theme of using the cabinets as an accent element. The open shelves are painted a deep brown color to mimic the color of the wet bar and kitchen island cabinets.
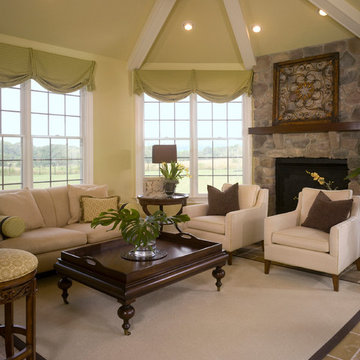
The outdoors comes inside for our orchid loving homeowners with their moss green wrapped sunroom. Cut with the right balance of earthy brown and soft buttercup, this sunroom sizzles thanks to the detailed use of stone, slate, slubby weaves, classic furnishings & architectural salvage. The mix in total broadcasts sit-for-a-while casual cool and easy elegance. Pass the poi...
David Van Scott
Contemporary Family Room Design Photos with Green Walls
6
