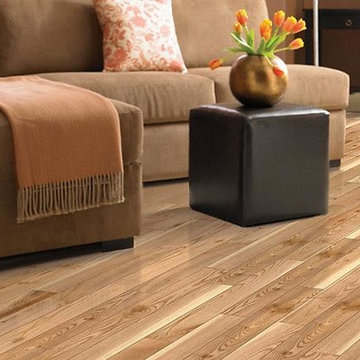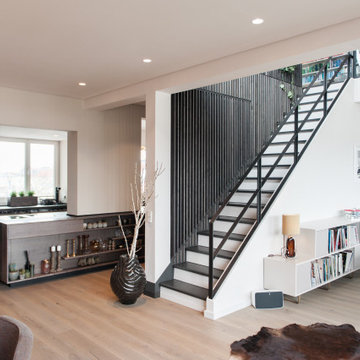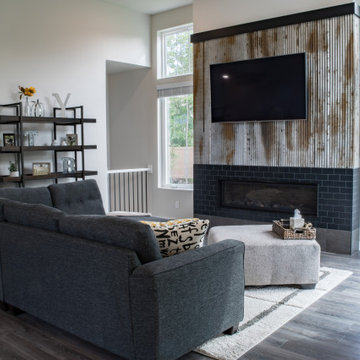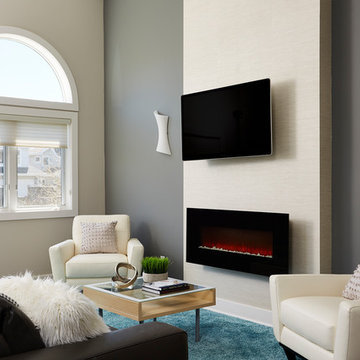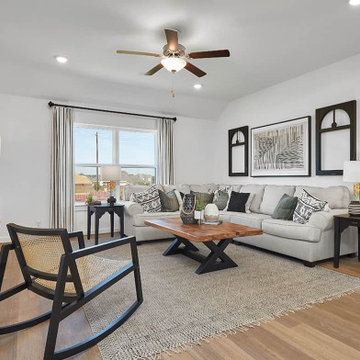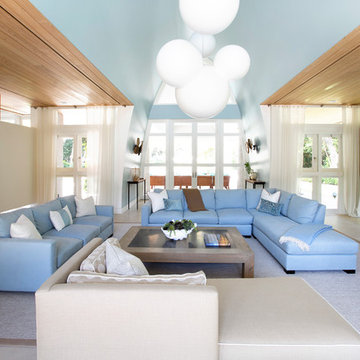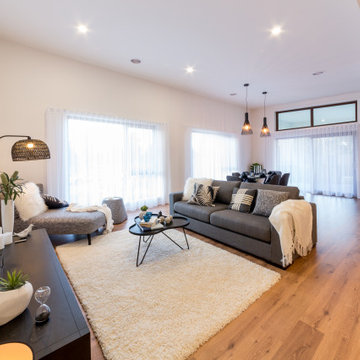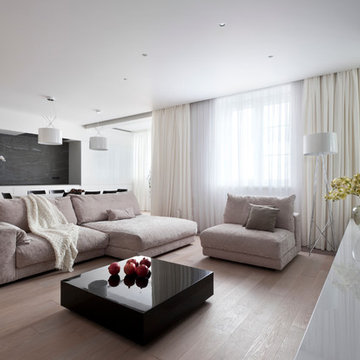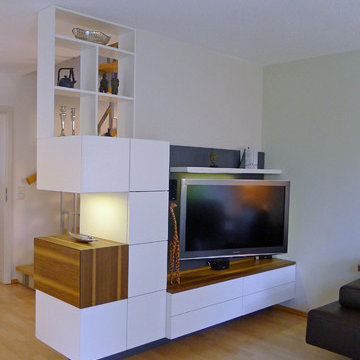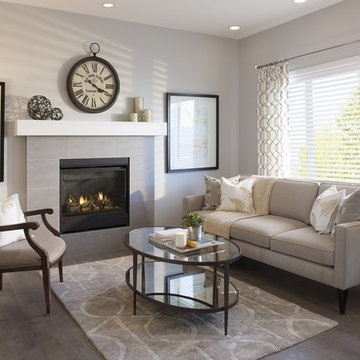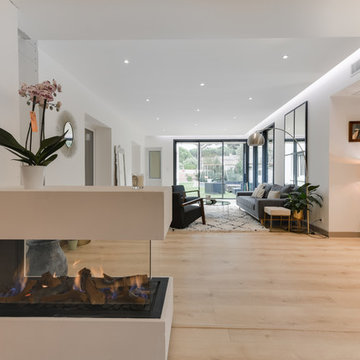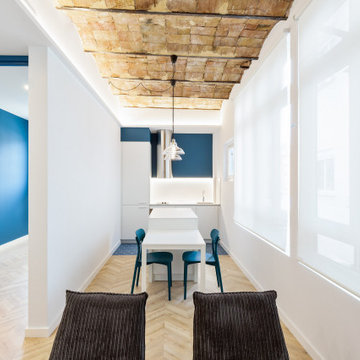Contemporary Family Room Design Photos with Laminate Floors
Refine by:
Budget
Sort by:Popular Today
121 - 140 of 817 photos
Item 1 of 3
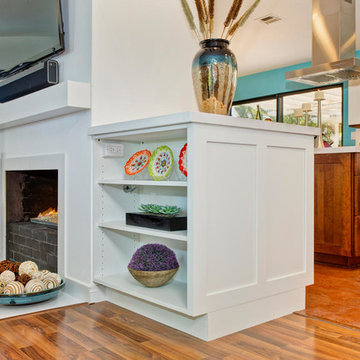
This is a side view of the decorative panels that disquise the seam between the drawers that face the kitchen and the open shelving in the family room. It is also a good shot of the cork flooring. It displays the side of the island facing the refrilgerator. It has deep drawers and a decorative panel on the side of drawers facing the sink.
Jon Upson Photography
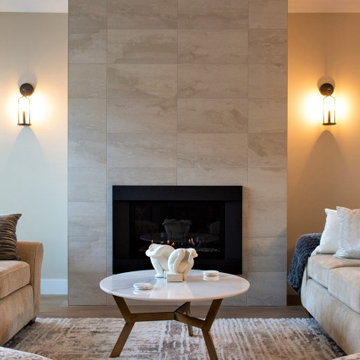
Floor to ceiling tiling done around the fireplace. White trim and lighter brown flooring to tie everything in.
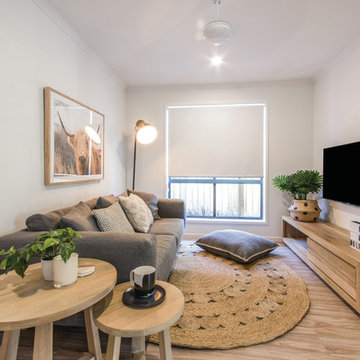
A separate kids retreat or media room keeps the kids happy and provides them with their own space.
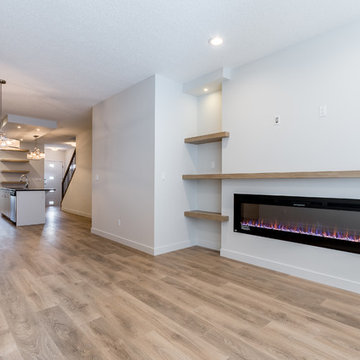
This great room sits at the back of the home. The large window allows for lots of light and the electric fireplace adds to the ambiance. Mount a TV about the fireplace and store the components on the expansive custom designed floating shelves.
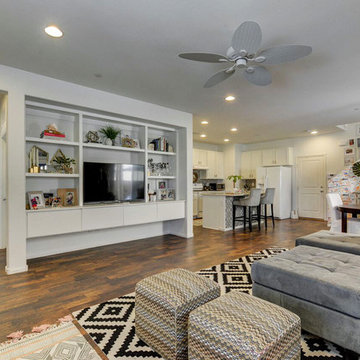
Situated in one of the fastest growing and popular master-planned communities in the country, Orlov Design Co. collaborated with her client to create a family-friendly bright, styled and elevated open concept family room, dining room and kitchen. Embracing a neutral white palette with layers of grays, warm materials, gold & brass finishes, and color pops through wallpaper and artwork, the effortless and pretty interior is cohesive and balanced.
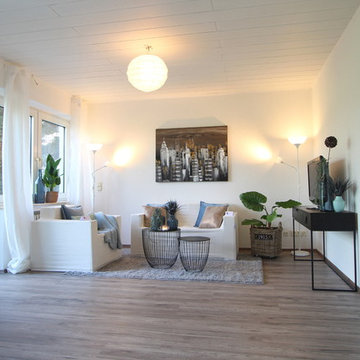
Im Wohnzimmer wurden Wände und Decken gestrichen und ein neuer Fußboden verlegt. Anschließend mit Home Staging durch Nicole Biernath von Blickfang Homestaging Soest in Szene gesetzt.
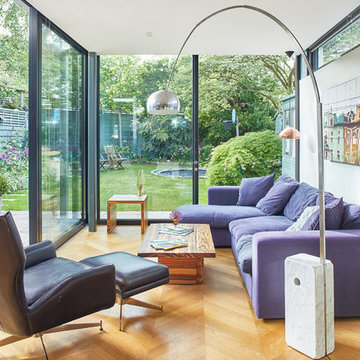
Large family dining/living kitchen extended to rear in Richmond making the most of the natural environment and light. Added birds nesting boxes and bringing the outside-in. Eco-architecture. Proudly designed by L + Architects
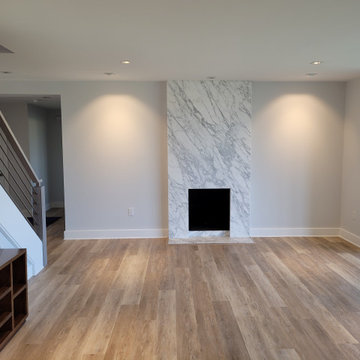
We replaced a dowdy colonial style mass produced painted mantle with a boldly modern marble wall to serve as the fireplace breast. The walls washed with light to either side will provide gallery space for the owner's collection of wall hangings. Rather than becoming a background for the decor, the mantle is now a key element of it.
Contemporary Family Room Design Photos with Laminate Floors
7
