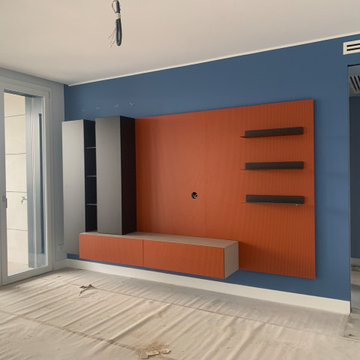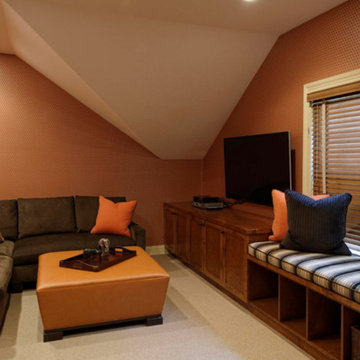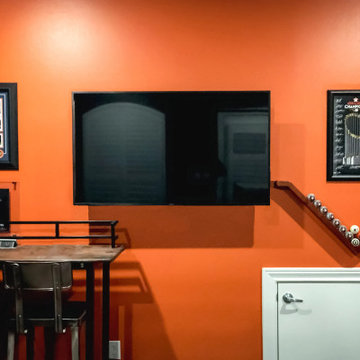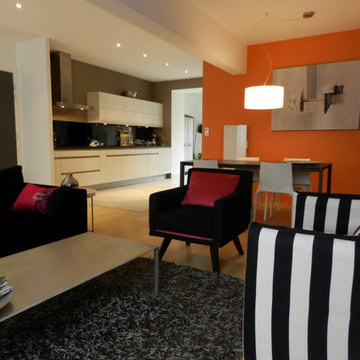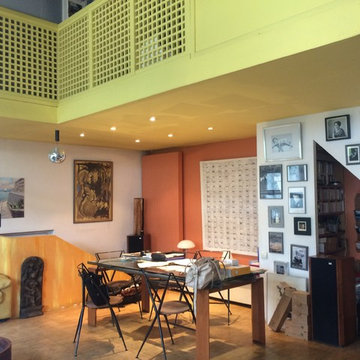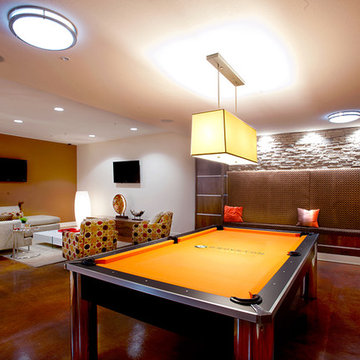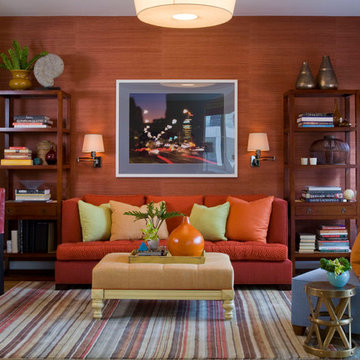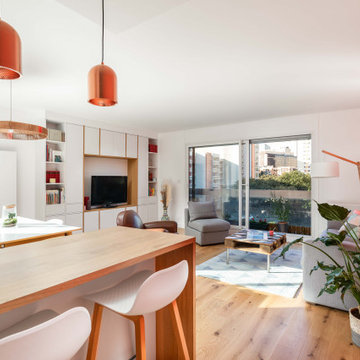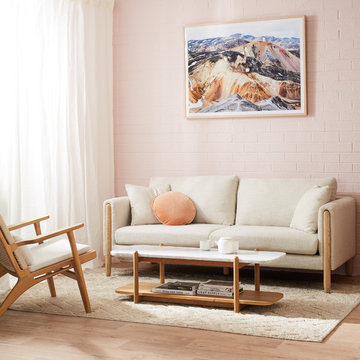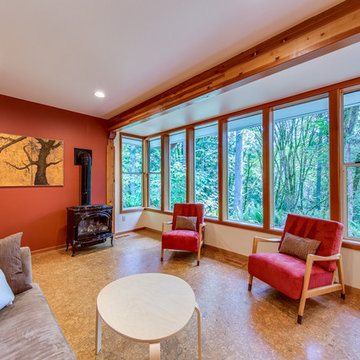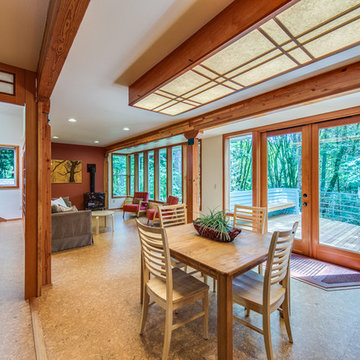Contemporary Family Room Design Photos with Orange Walls
Refine by:
Budget
Sort by:Popular Today
101 - 120 of 124 photos
Item 1 of 3
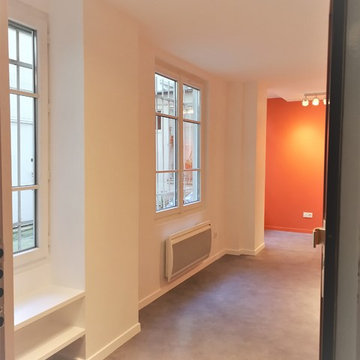
3 nouvelles fenêtres avec des étagères sous la première fenêtre correspondant à l'entrée du studio
Au fond, mur orange du coin cuisine
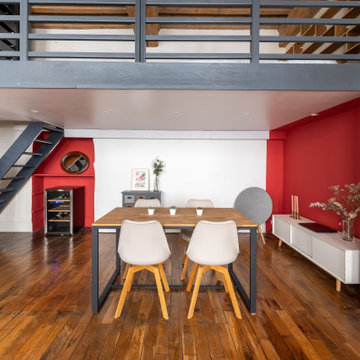
Rénovation totale d'un séjour salle à manger. Mise en peinture selon le nuancier Farrow & Ball avec des produits Seigneurie Gauthier.
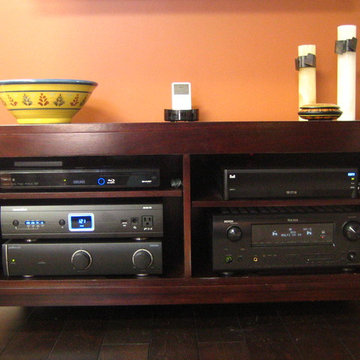
This project was an addition onto an existing kitchen where the home owner wanted to great the kitchen/great room space. OAV was tasked with creating a useful entertainment solution that utilized in-ceiling speakers and an articulating flat panel installation.
Photos: Matt D. Scott
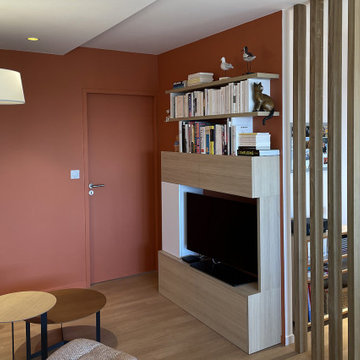
Suite à l’achat sur plan d’un appartement neuf, la cliente souhaite anticiper son installation et l’optimiser. Elle nous confie l’étude de l’aménagement, de l’éclairage et de la décoration de tout l’espace social de celui-ci. Il est composé de l’entrée, d’un long couloir et d’une grande pièce séjour où la cuisine est à concevoir.
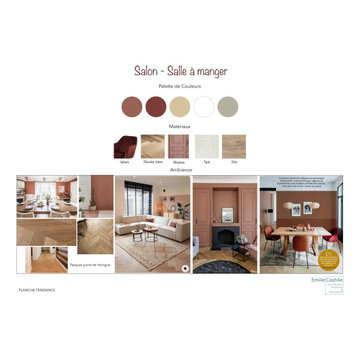
Le salon/salle à manger est pensé dans des teintes chaudes, chère à la cliente, qui voulait un esprit chaleureux pour cette grande pièce.
Aux murs seront peints des sous-bassement hauts pour apporter un côté moderne.
Au sol, un parquet chêne pointe de Hongrie apporte la touche noble.
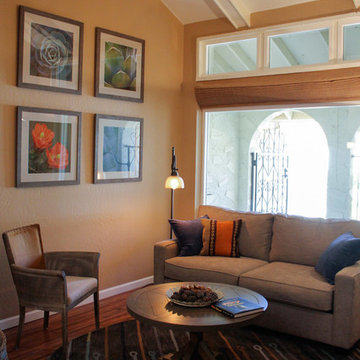
Great Room with high ceiling and skylights. This is an old space given new life and finishes throughout
Bethany McGrath www.chasingtumbleweed.com
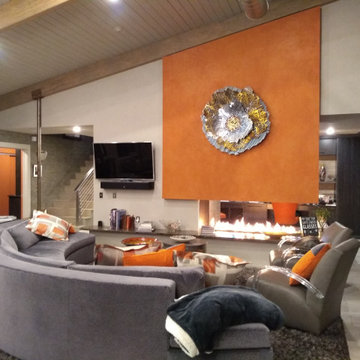
This gorgeous custom 3 sided peninsula gas fireplace was designed with an open (no glass) viewing area to seamlessly transition this home's living room and office area. A view of Lake Ontario, a glass of wine & a warm cozy fire make this new construction home truly one-of-a-kind!
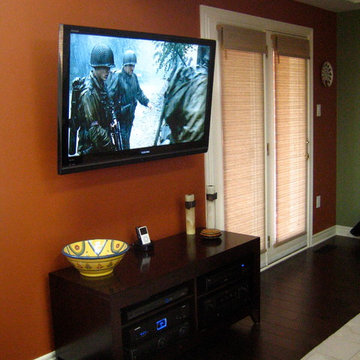
This project was an addition onto an existing kitchen where the home owner wanted to great the kitchen/great room space. OAV was tasked with creating a useful entertainment solution that utilized in-ceiling speakers and an articulating flat panel installation.
Photos: Matt D. Scott
Contemporary Family Room Design Photos with Orange Walls
6
