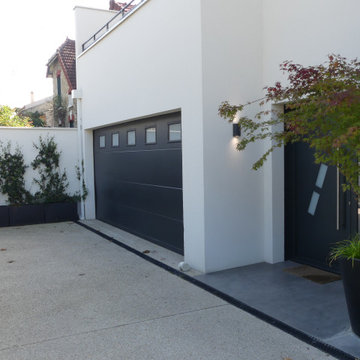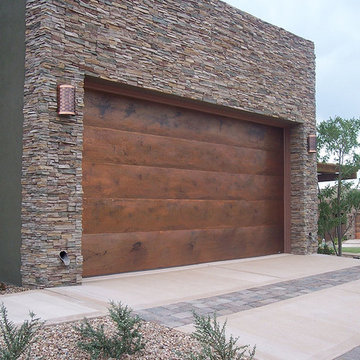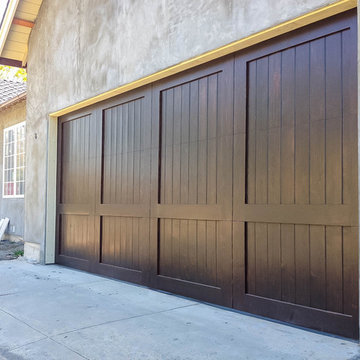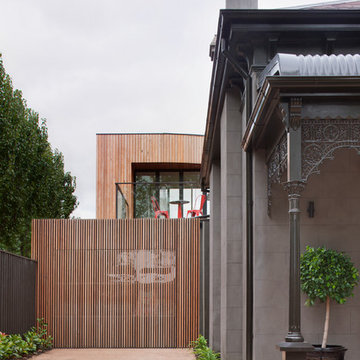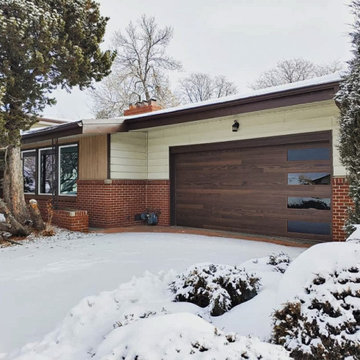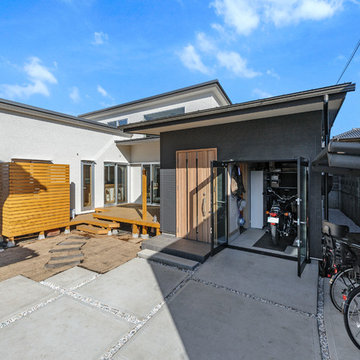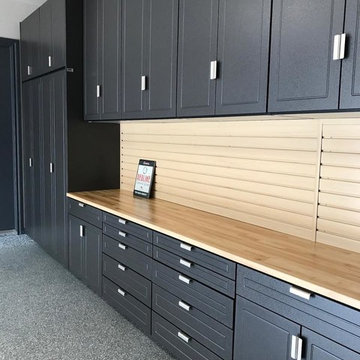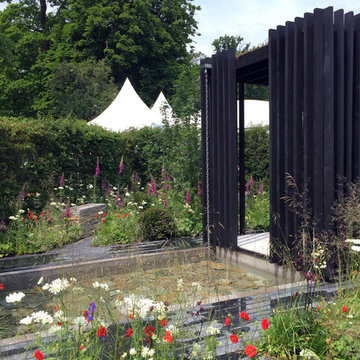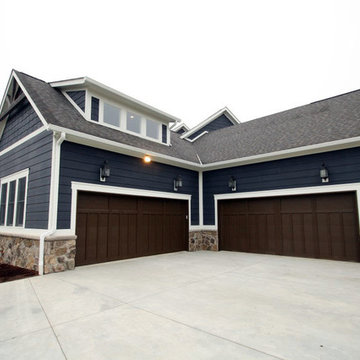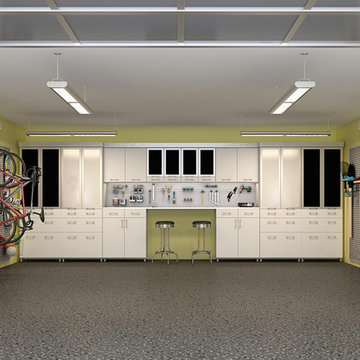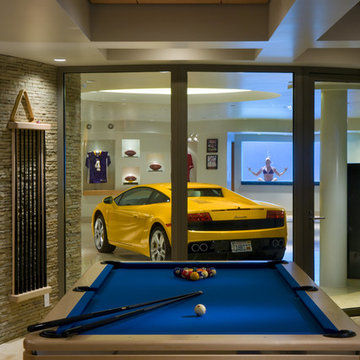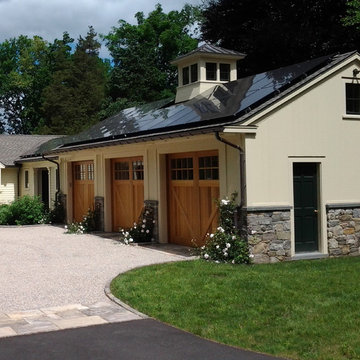Contemporary Garage and Granny Flat Design Ideas
Refine by:
Budget
Sort by:Popular Today
1 - 20 of 2,531 photos
Item 1 of 3

Front Driveway.
The driveway is bordered with an indigenous grass to the area Ficinia nodosa. The centre strip is planted out with thyme to give you sent as you drive over it.
It sits in of a contemporary concrete driveway made with a pale exposed aggregate. The cladding on the house is a fairly contemporary blonde Australian hardwood timber.
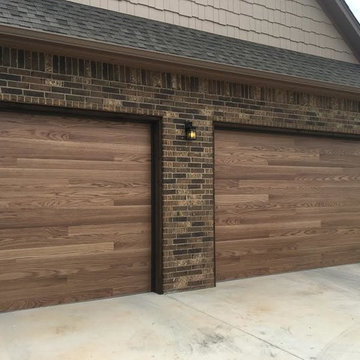
Trotter Overhead Door Garage and Home of Edmond and the Oklahoma City area is a full service garage door company locally owned and operated by Jesse and Tina Trotter. We offer Garage Doors, Glass Garage Doors & Garage Door Repairs.
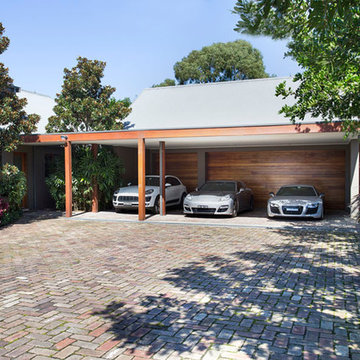
This luxury 5 acre estate is one of our favourite projects, a 5 bedroom contemporary pavilion style residence with relaxed indoor / outdoor entertainment spaces, 25m mosaic tiled pool, expansive manicured lawns and home to one of Sydney’s finest private stables.
The gardens feature an array of established trees such as Magnolia Grandiflora, Jacaranda, Lilli Pilli Tuckaroo and Agonis to provide the property with shade and privacy. A wide variety of shrubs and ground cover are used to form interesting layers of colour and texture across the property including Frangipani’s, N.Z. Flax, Yucca’s, Gardenia’s, Murraya and Bird-of-Paradise, with striking selected succulents as accents.
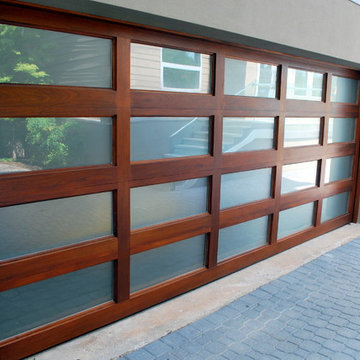
This upgraded full-view door combines the inherent warmth of wood grain and color with cool frosted glass to create a door that would serve any contemporary style home. This door is made from a Spanish Cedar with a Mahogany stain and frosted tempered glass.
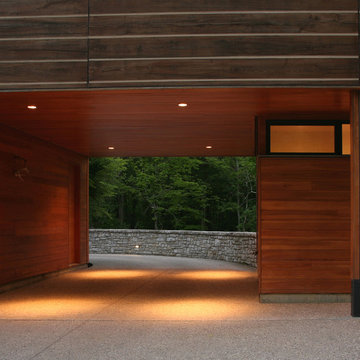
Taking its cues from both persona and place, this residence seeks to reconcile a difficult, walnut-wooded site with the late client’s desire to live in a log home in the woods. The residence was conceived as a 24 ft x 150 ft linear bar rising into the trees from northwest to southeast. Positioned according to subdivision covenants, the structure bridges 40 ft across an existing intermittent creek, thereby preserving the natural drainage patterns and habitat. The residence’s long and narrow massing allowed many of the trees to remain, enabling the client to live in a wooded environment. A requested pool “grotto” and porte cochere complete the site interventions. The structure’s section rises successively up a cascading stair to culminate in a glass-enclosed meditative space (known lovingly as the “bird feeder”), providing access to the grass roof via an exterior stair. The walnut trees, cleared from the site during construction, were locally milled and returned to the residence as hardwood flooring.
Photo Credit: Eric Williams (Sophisticated Living magazine)
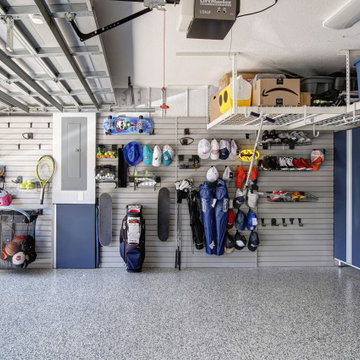
Modern garage storage system in navy blue color. Slat walls installed to provide tools and sport goods organization. Garage floor painted with epoxy acrylic coat to provide a great look and durability.
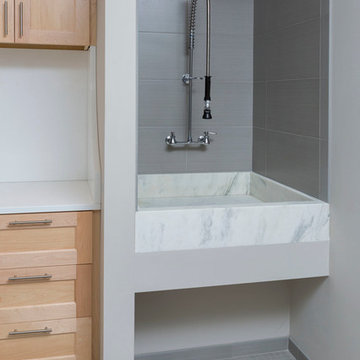
This new construction home was a long-awaited dream home with lots of ideas and details curated over many years. It’s a contemporary lake house in the Midwest with a California vibe. The palette is clean and simple, and uses varying shades of gray. The dramatic architectural elements punctuate each space with dramatic details.
Photos done by Ryan Hainey Photography, LLC.
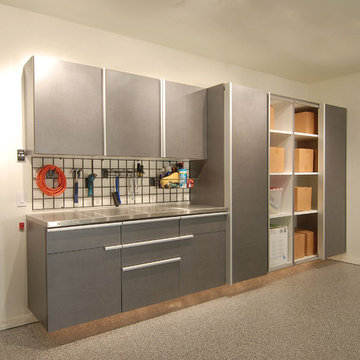
Maximize garage storage with sturdy stainless steel cabinets, a mounted tool rack, and plenty of shelving space!
Contemporary Garage and Granny Flat Design Ideas
1


