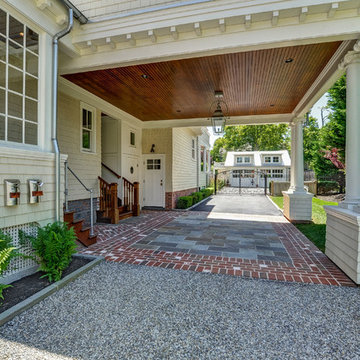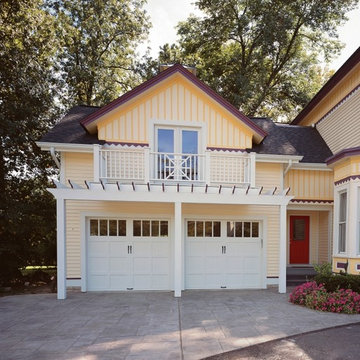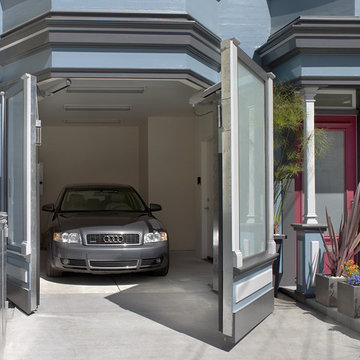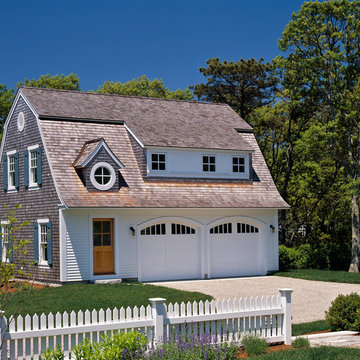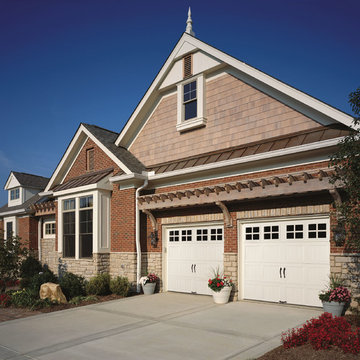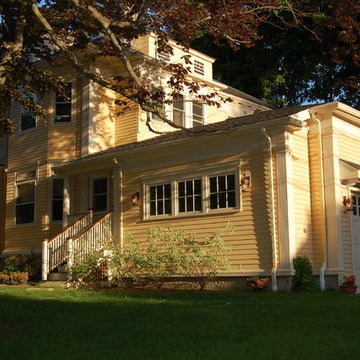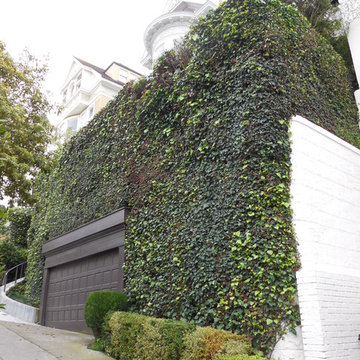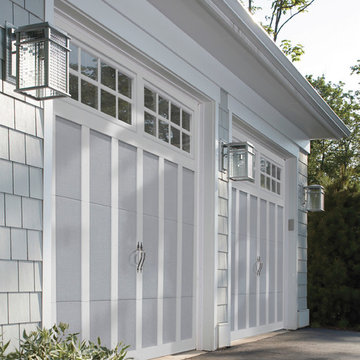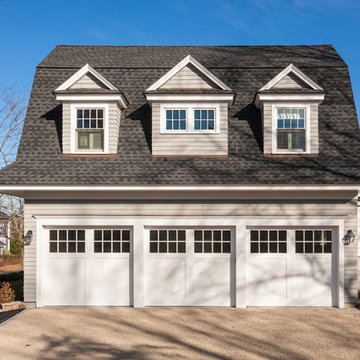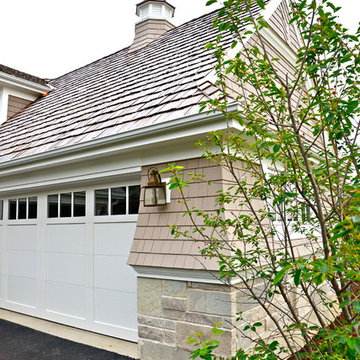Victorian Garage and Granny Flat Design Ideas
Refine by:
Budget
Sort by:Popular Today
1 - 20 of 62 photos
Item 1 of 3
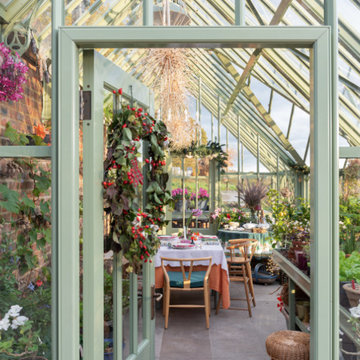
Our client enjoys the traditional Victorian Greenhouse aesthetic. In search for low maintenance, aluminium was the firm choice. Powder coated in Sussex Emerald to compliment the window frames, the three quarter span lean-to greenhouse sits beautifully in the garden of a new eco-home.
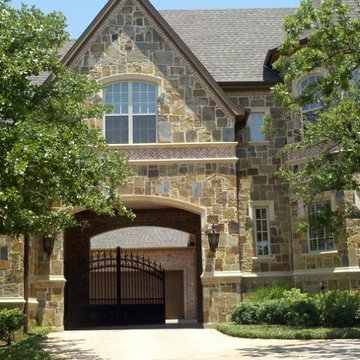
This beautiful private residence highlights the Quarry Mill's Potomac natural thin stone veneer.
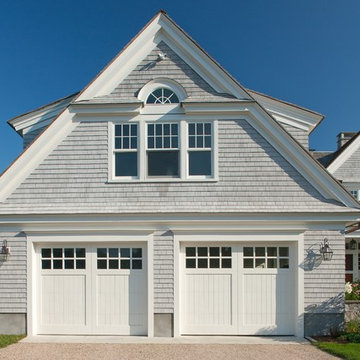
Two car garage with white trim and shingle flare. Photo by Duckham Architecture
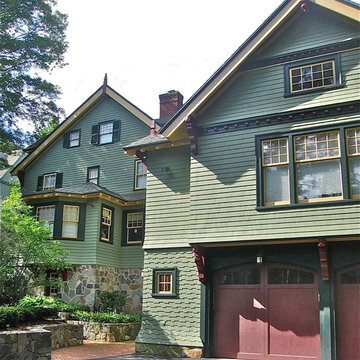
Offsetting the carriage house from the main house preserved the light and views from the kitchen, allows light to enter the new family room from four sides and creates two distinct outdoor living areas. A large new bay window on the back of the house accommodates a breakfast area adjacent to the renovated kitchen.
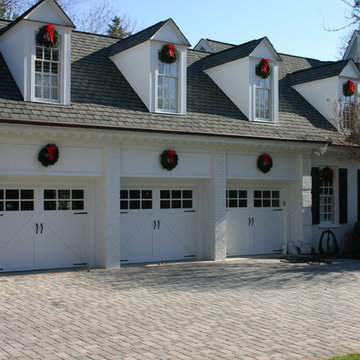
Custom wood garage doors from Wayne Dalton. | Garage doors from Wayne Dalton are made by experience wood door experts.
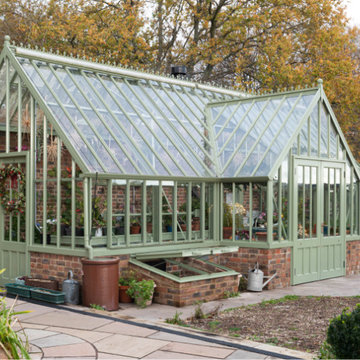
Our client enjoys the traditional Victorian Greenhouse aesthetic. In search for low maintenance, aluminium was the firm choice. Powder coated in Sussex Emerald to compliment the window frames, the three quarter span lean-to greenhouse sits beautifully in the garden of a new eco-home.
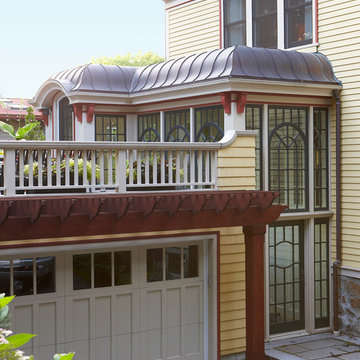
Calling this 1890 Victorian home a restoration would be an understatement. The homeowners had all four stories stripped down to the frame and rebuilt with an attached garage and an all-new roof deck. This created a design challenge to tie the garage into the existing structure without sacrificing the traditional Victorian aesthetic. To achieve the final product, a conservatory-style connection was built between the garage and house to both join them together and link each level with a stair tower. Marvin windows played a key role in complementing the curved copper roof and preserving the character and period of the house. The glass left a pleasant transition between the different levels throughout the home.
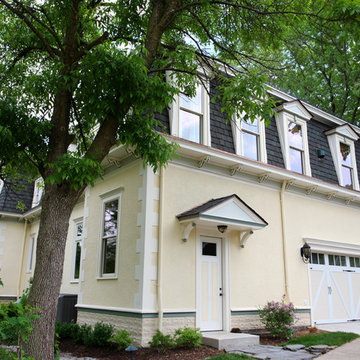
This vintage style home addition created by Normandy Design Manager Troy Pavelka has a mansard style roof, very common of the homes in the Victorian era.
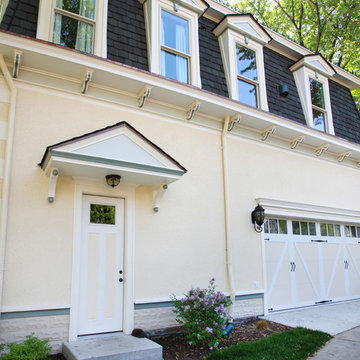
This two story addition created by Normandy Designer Troy Pavelka allowed the homeowners modern conveniences, like a garage, while still enhancing the Victorian style of the home.
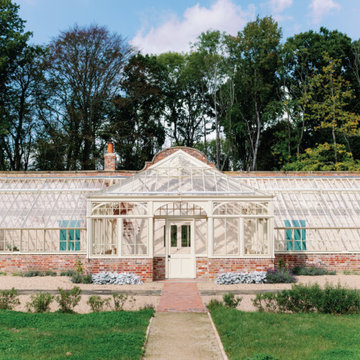
Our client had a desire to reinstate and recreate the unique wooden glasshouse that they were lucky enough to have in the grounds of their home, which they moved into around 20 years ago.
Our client decided to replace the structure in aluminium, as it is far more durable than wood, with very little maintenance.
The glasshouse no longer houses plants, but instead is available to hire for events and photoshoots. It is attached at the rear to the original wall which separates but also joins it to the original potting sheds and boiler house brickwork complex at the back, now restored and developed into beautifully furnished accommodation.
Victorian Garage and Granny Flat Design Ideas
1


