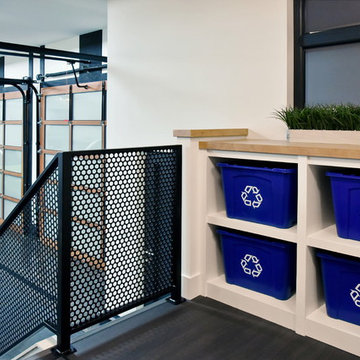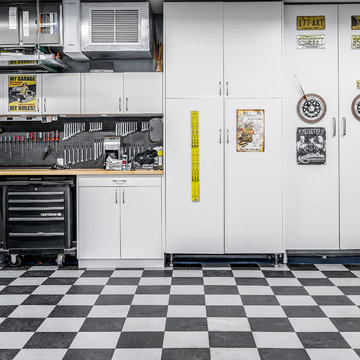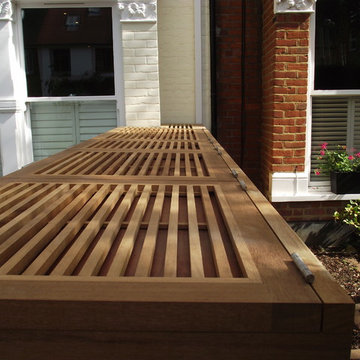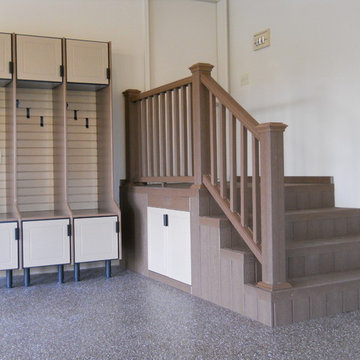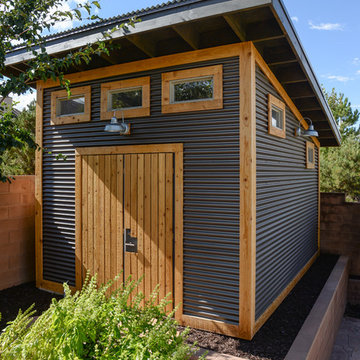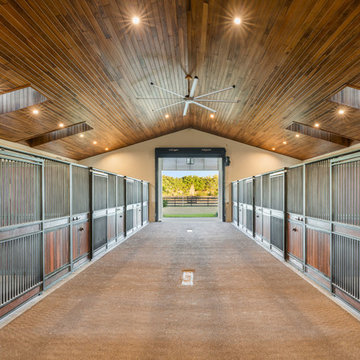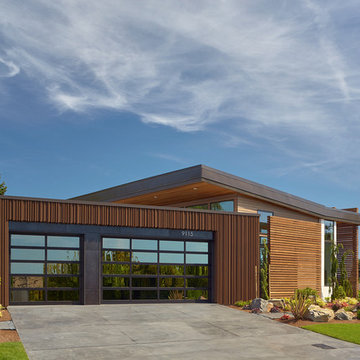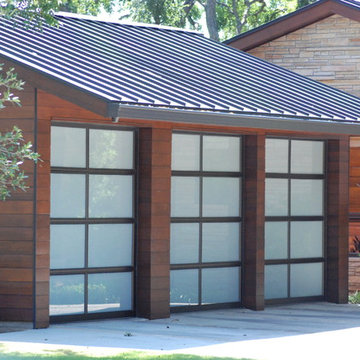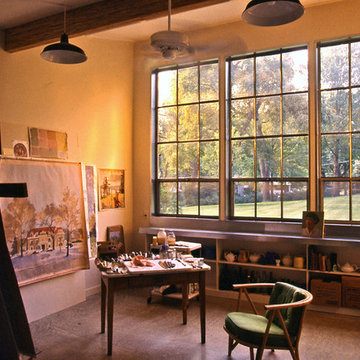Contemporary Garage and Granny Flat Design Ideas
Refine by:
Budget
Sort by:Popular Today
161 - 180 of 1,741 photos
Item 1 of 3
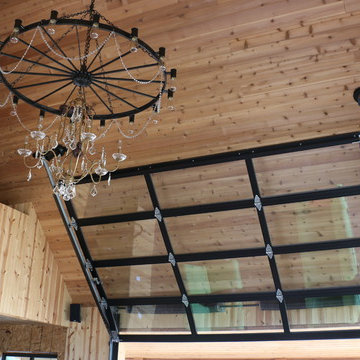
This 'follow-the-roof-pitch' overhead full-view garage door is accented with customized hardware to complement the room's stunning chandelier. This Austin 'man cave' required a unique installation where the door did not intrude into the living area. The door follows the roof line to create maximum space, air and light into the room, allowing the owner to entertain friends and family with ease. Note the special mounting hardware. The door was custom-built and expertly installed by Cedar Park Overhead Doors, which has been serving the greater Austin area for more than 30 years. Photo credit: Jenn Leaver

6 m x 5m garden studio with Western Red Cedar cladding installed.
Decorative Venetian plaster feature wall inside which creates a special ambience for this garden bar build.
Cantilever wraparound canopy with side walls to bridge decking which has been installed with composite planks.
Image courtesy of Immer.photo
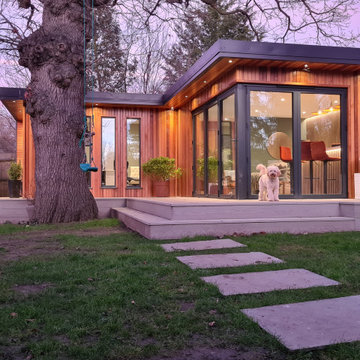
fully bespoke Garden Room for our clients Joe & Jo in Surbiton Surrey. The room was fully bespoke L shaped design based on our Dawn room from our signature range. The site was very challenging as was on a slope and a flood plan and had a 250-Year-old Oak tree next to the intended location of the room. The Oaktree also had a `tree protection order on it, so could not be trimmed or moved and we had to consult and work with an Arbourculturist on the build and foundations. The room was clad in our Canadian Redwood cladding and complimented with a corner set of 5 leaf bi-fold doors and further complimented with a separate external entrance door to the office area.
The Garden room was designed to be a multifunctional space for all the family to use and that included separate areas for the Home office and Lounge. The home office was designed for 2 peopled included a separate entrance door and 4 sets of pencil windows to create a light and airy office looking out towards the Beautiful Oaktree. The lounge and bar area included. A lounge area with a TV and turntable and a bespoke build Bar with Sink and storage and a feature wall with wooden slats. The room was further complimented. A separate toilet and washbasin and shower. A separate utility room.
The overall room is complimented with dual air conditioning/heating. We also designed and built the raised stepped Decking area by Millboard
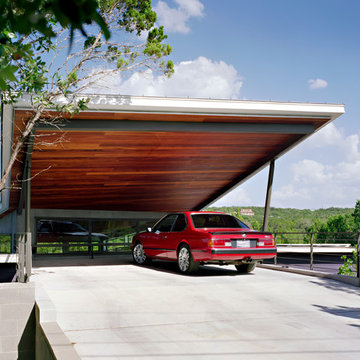
The roof of the carport extends out in a grand, modern gesture of welcome to the driver coming home.
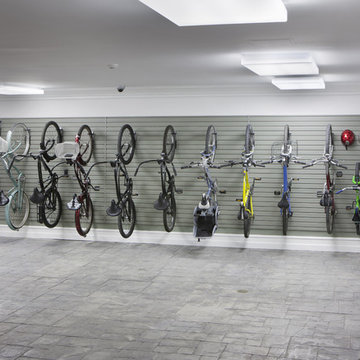
Flow Wall panel and vertical bike hooks will get your bikes hung up off the floor and out of the way, saving your valuable floor space.
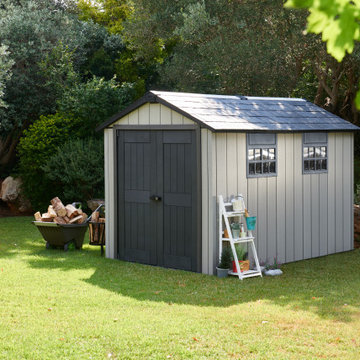
Make better use of your garage and side yard by stowing larger tools and appliances in the Oakland Storage Shed. This useful accessory is built soundly from resin plastic with a texture that mimics the appearance of real wood, giving your outdoor space an equal parts attractive and sturdy addition.
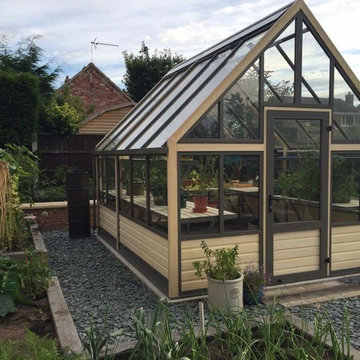
This large greenhouse is available glass to ground or boarded as shown. The Accoya boarding is hides from view any pots or compost that might be stored under the greenhouse staging. Clean lines with very few visible fixings this modern greenhouse is a new design from Cultivar.
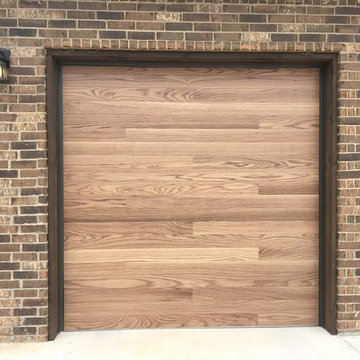
Trotter Overhead Door Garage and Home of Edmond and the Oklahoma City area is a full service garage door company locally owned and operated by Jesse and Tina Trotter. We offer Garage Doors, Glass Garage Doors & Garage Door Repairs.
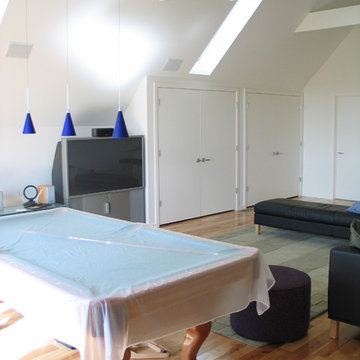
Second floor of the garage is a rec area for the family teens. Fully function space can be utilized as a game room or guest quarters.
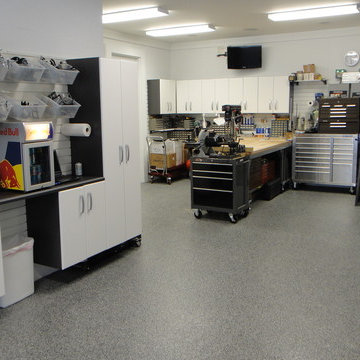
This is a custom storage solution with Flow Wall products. We have our patented panel holding cabinets and various hooks and bins creating a complete storage solution that keeps items off the floor and onto the wall saving valuable floor space. Make your space Flow with Flow Wall.
Contemporary Garage and Granny Flat Design Ideas
9


