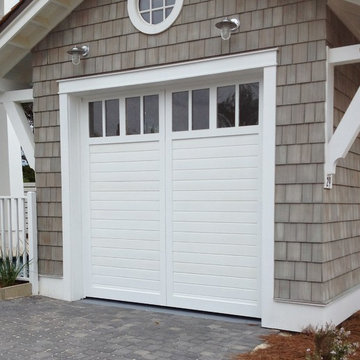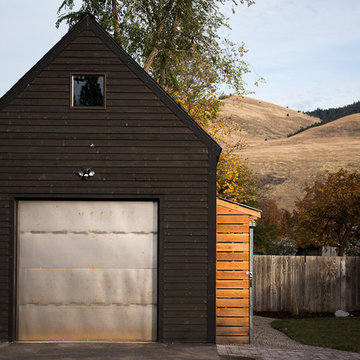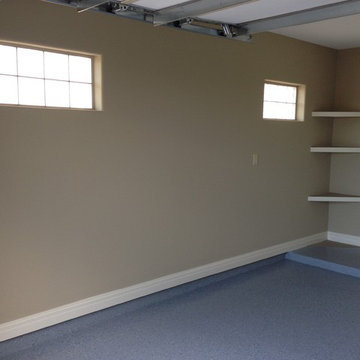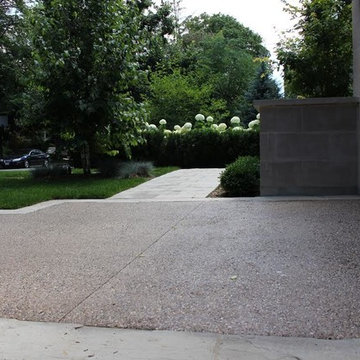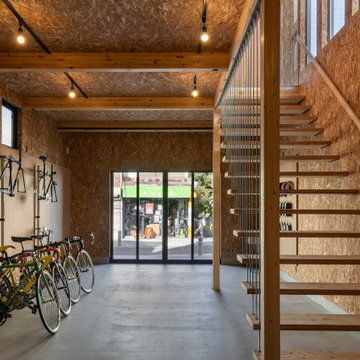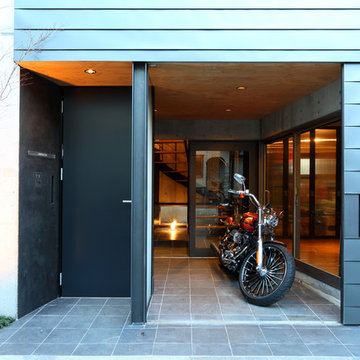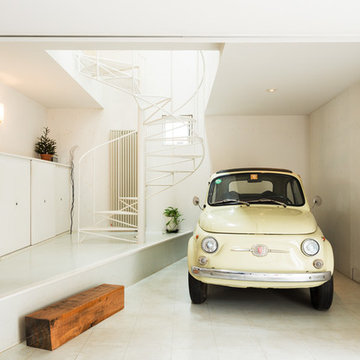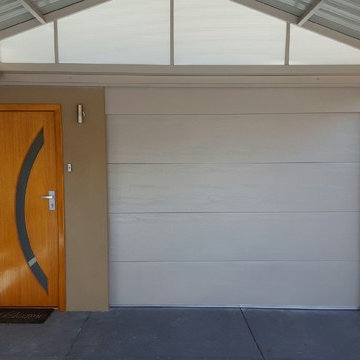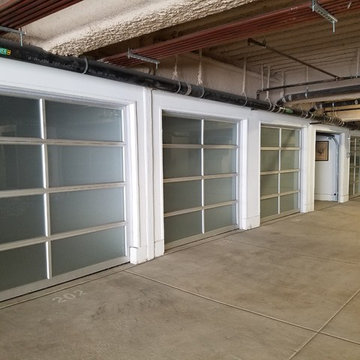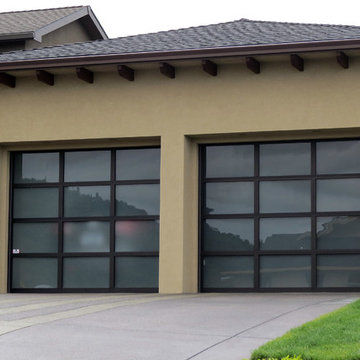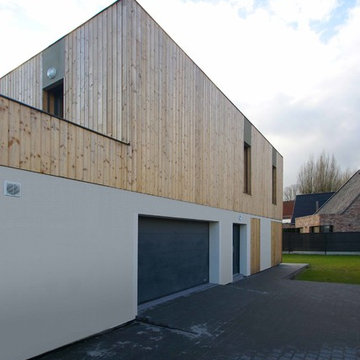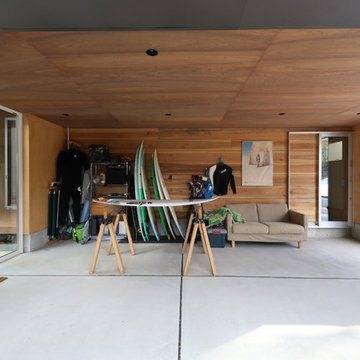Contemporary Garage and Granny Flat Design Ideas
Refine by:
Budget
Sort by:Popular Today
181 - 200 of 395 photos
Item 1 of 3
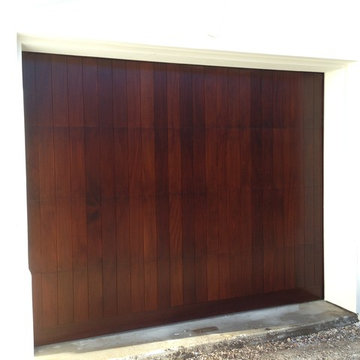
One of 4 garage doors installed on this fine TX home. The doors feature vertical Sapele T&G boards with a "dime gap" joint plus an inlaid bottom rail. The doors are finished using the Sikkens Cetol 1/23 finish in their Dark Oak color. All of the doors were fitted with High Lift Track taking the doors nearly up to the 15' garage ceilings! These finely crafted wood doors added a warm and softening counterpoint to the white stucco walls.
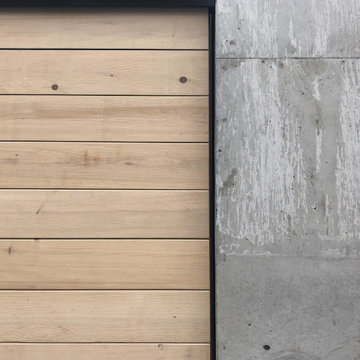
Garage in Sichtbeton aus nicht industriell gefertigten Sandwichelementen mit Kerndämmung.
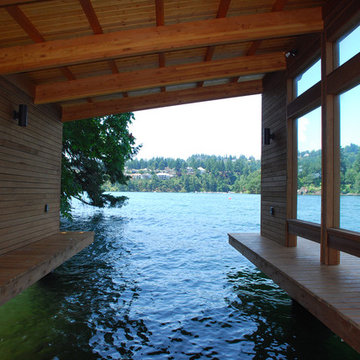
Lake Oswego boathouse in Lake Oswego, Oregon by Integrate Architecture & Planning, p.c.
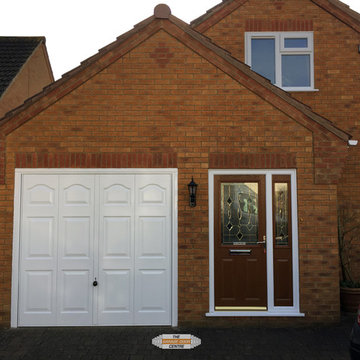
Single Hormann 2104 Marquess Steel Up & Over Garage Door, finished in powder coated Traffic White RAL 9016 with standard black handle.
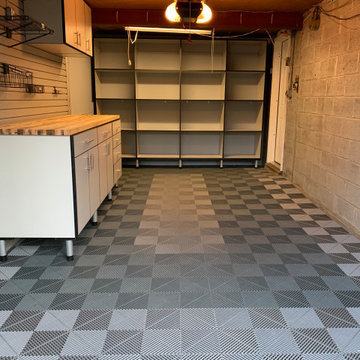
Mini garage makeover!
Custom designed workbench & storage.
Swisstrax Modular Flooring
Handiwall above workbench
Rear wall framed, insulated, sheetrocked & painted.
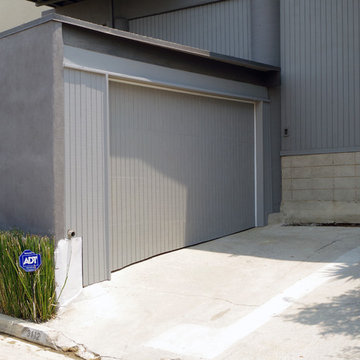
Carport to Garage Conversion on slopped driveway - Silver Lake, Los Angeles
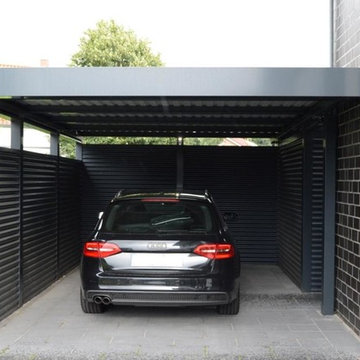
Stahlcarport von Schmiedekunstwerk. Das Carport besticht durch das beinahe unsichtbare Gefälle, der nicht zu sehenden Schraubverbindungen und der durchgehenden Blende.
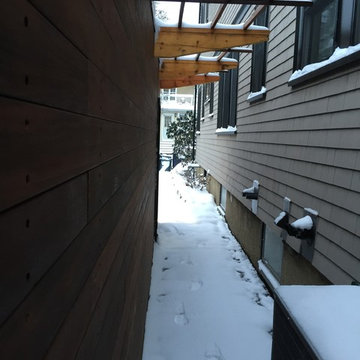
This garage was rebuilt after the old structure collapsed during a harsh new england winter in 2015.
Contemporary Garage and Granny Flat Design Ideas
10


