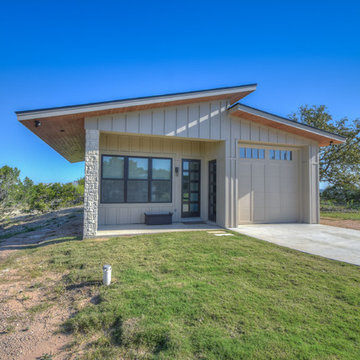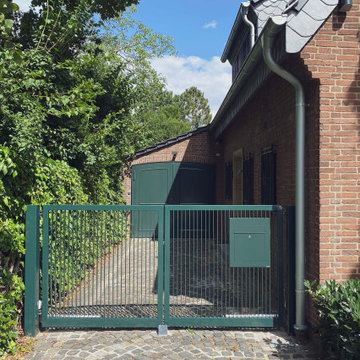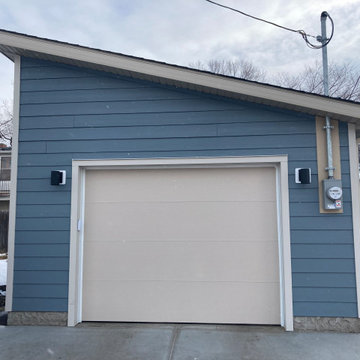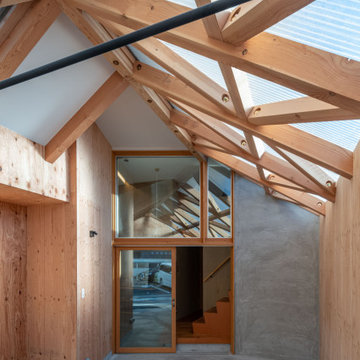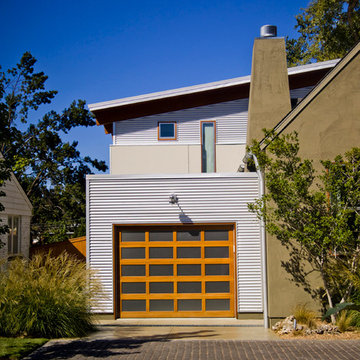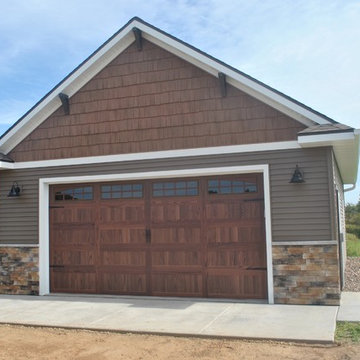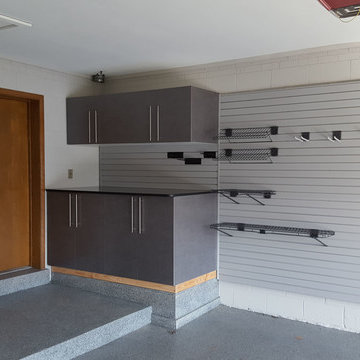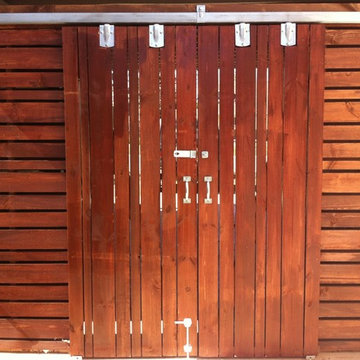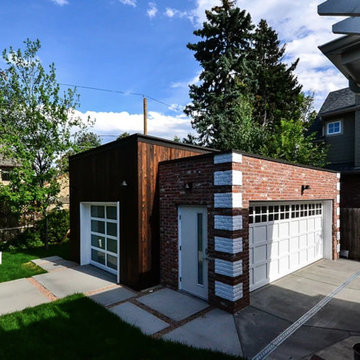Contemporary Garage and Granny Flat Design Ideas
Refine by:
Budget
Sort by:Popular Today
161 - 180 of 395 photos
Item 1 of 3
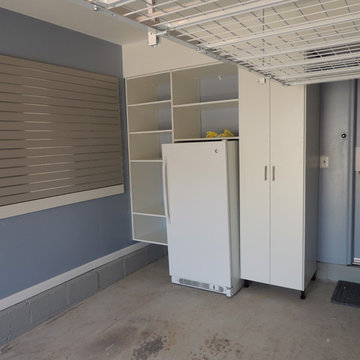
Upright freezer is surrounded by custom shelving and a cabinet.
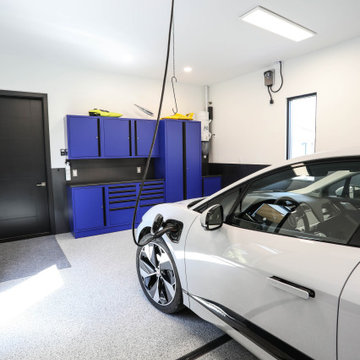
Automobile aficionado's garage, complete with ChargePoint Smart charging station, epoxy flooring and Cobalt blue garage cabinets from Challenger Designs, Nappanee, Indiana.
General Contracting by Martin Bros. Contracting, Inc.; Architectural Design by Helman Sechrist Architecture; Interior Design by Homeowner; Photography by Marie Martin Kinney.
Images are the property of Martin Bros. Contracting, Inc. and may not be used without written permission.
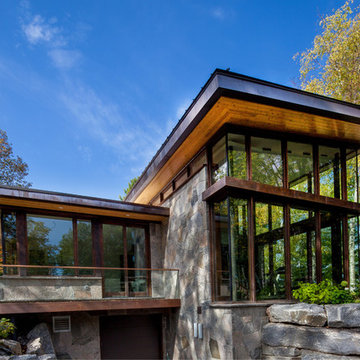
This modern, custom built oasis located on Lake Rosseau by Tamarack North is destined to leave you feeling relaxed and rejuvenated after a weekend spent here. Throughout both the exterior and interior of this home are a great use of textures and warm, earthy tones that make this cottage an experience of its own. The use of glass, stone and wood connect one with nature in a luxurious way.
The great room of this contemporary build is surrounded by glass walls setting a peaceful and relaxing atmosphere, allowing you to unwind and enjoy time with friends and family. Featured in the bedrooms are sliding doors onto the outdoor patio so guests can begin their Muskoka experience the minute they wakeup. As every cottage should, this build features a Muskoka room with both the flooring and the walls made out of stone, as well as sliding doors onto the patio making for a true Muskoka room. Off the master ensuite is a beautiful private garden featuring an outdoor shower creating the perfect space to unwind and connect with nature.
Tamarack North prides their company of professional engineers and builders passionate about serving Muskoka, Lake of Bays and Georgian Bay with fine seasonal homes.
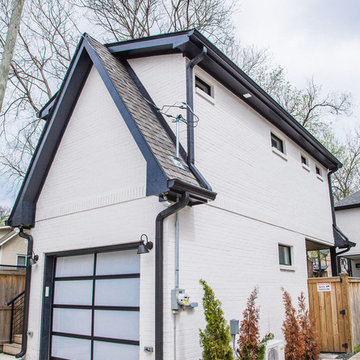
Opaque glass garage door, custom staircase and custom ironwork for detached garage and above-garage apartment.
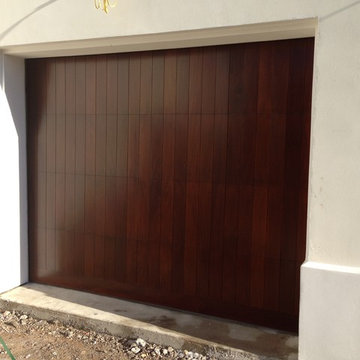
One of 4 garage doors installed on this fine TX home. The doors feature vertical Sapele T&G boards with a "dime gap" joint plus an inlaid bottom rail. The doors are finished using the Sikkens Cetol 1/23 finish in their Dark Oak color. All of the doors were fitted with High Lift Track taking the doors nearly up to the 15' garage ceilings! These finely crafted wood doors added a warm and softening counterpoint to the white stucco walls.
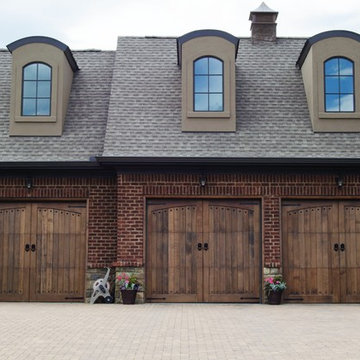
Custom wood garage doors from Wayne Dalton. Wayne Dalton wood garage doors possess a level of craftsmanship and class that no other material can match. Not only that, but we offer you the ability to custom design your wood garage door to perfectly complement your home’s architectural style and make your home the envy of the neighborhood.
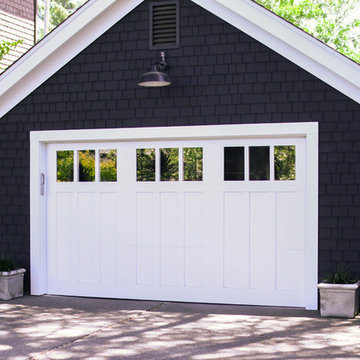
RW Garage Doors is the #1 Custom Wood Carriage House Garage Door Manufacturer! For more info visit:
https://www.rwgaragedoors.com/carriage-house/davis-ca-custom-wood-carriage-house-garage-door-manufacturer
And we fix any residential garage door! for more info visit:
https://www.rwgaragedoors.com/repair-services/davis-ca-garage-door-repair-pros
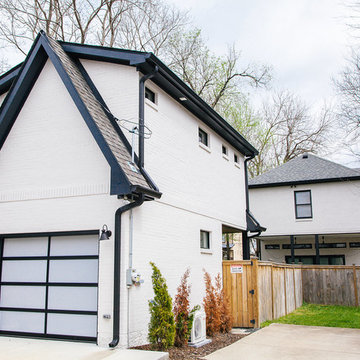
Opaque glass garage door, custom staircase and custom ironwork for detached garage and above-garage apartment.
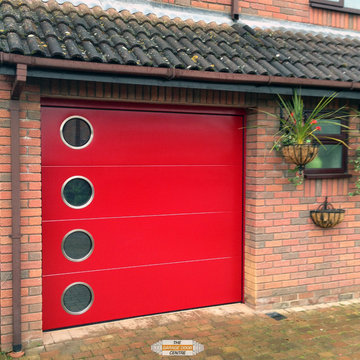
This Carteck insulated sectional garage doors have been installed onto a single attached garage. It features four porthole shaped windows to let in light. This door is electrically operated.
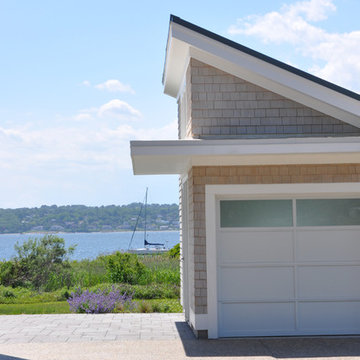
This stunning Rhode Island Retreat is an Acorn Deck House Company collaboration with Glen S. Fontecchio
Architects. It is set on a breathtaking, waterfront property and is designed to take full advantage of the
panoramic views. It features a welcoming living room, kitchen, dining room and expansive decks that are
perfect for entertaining. The house also has three bedrooms, an office and four and a half baths.
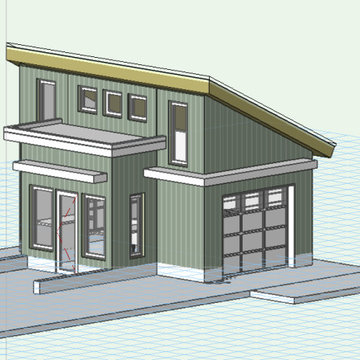
We are submitting an application for a 12' x 22' single car garage with a 5' x 10' storage area in East Vancouver.
The garage will have a vaulted ceiling and an electrical charging station an EV.
Contemporary Garage and Granny Flat Design Ideas
9


