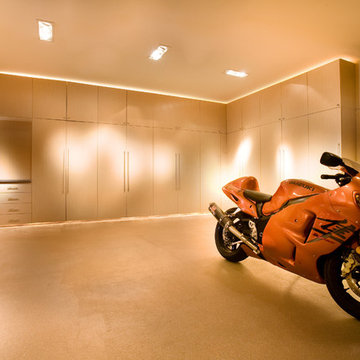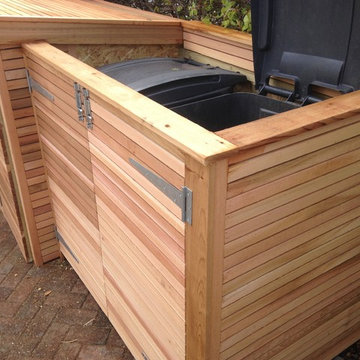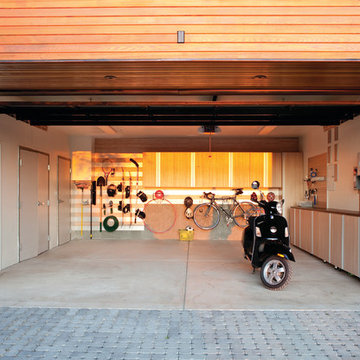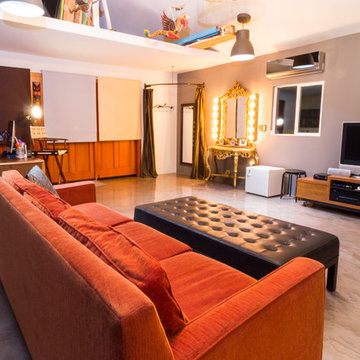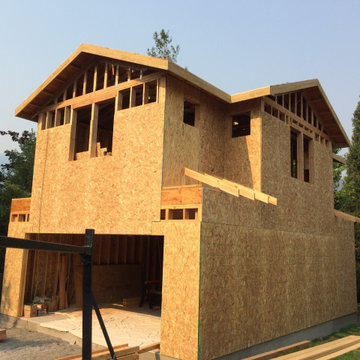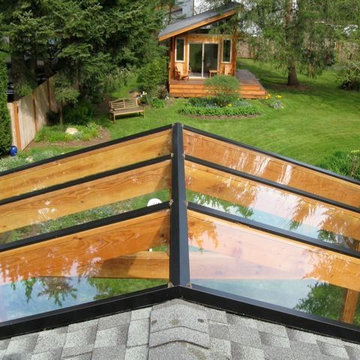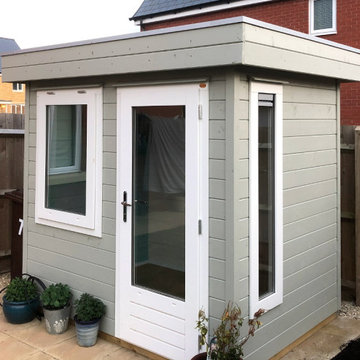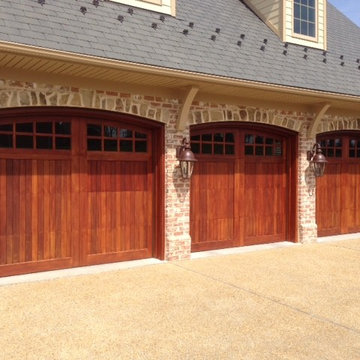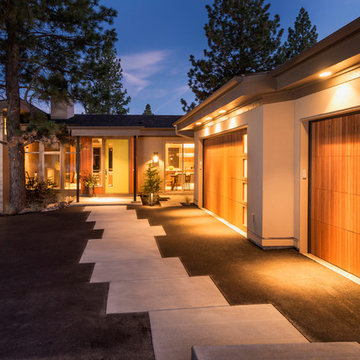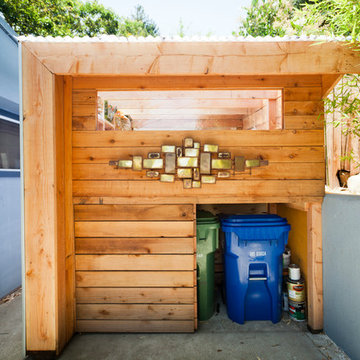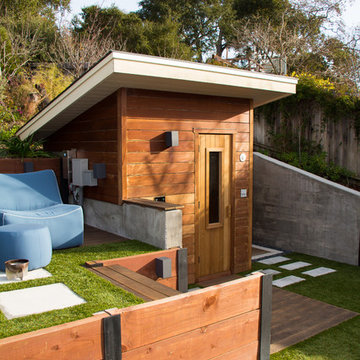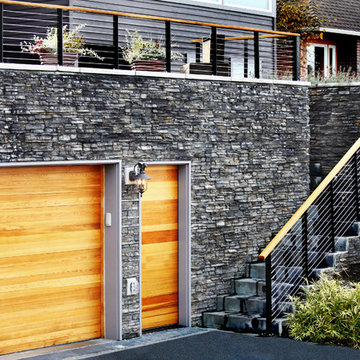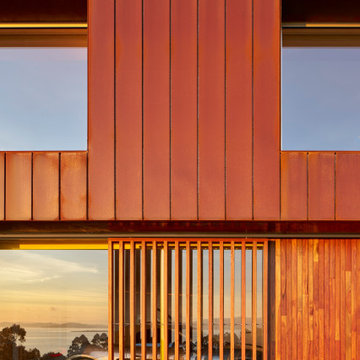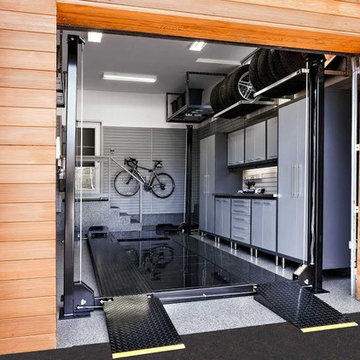Contemporary Garage and Granny Flat Design Ideas
Refine by:
Budget
Sort by:Popular Today
1 - 20 of 193 photos
Item 1 of 3
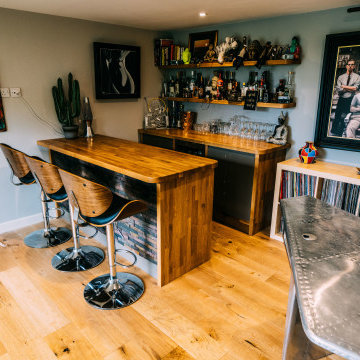
We design and build Garden rooms that look good from any angle.. We create outdoor rooms that sit and interact within your garden, spaces that are bespoke and built and designed around your own unique specifications.
Allow yourself to create your dream room and get into the Garden room.
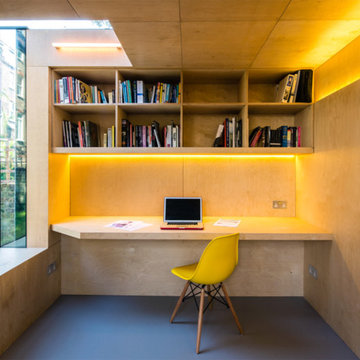
With the intention of creating a ‘dark jewel’ to give space for work, children’s play and practising yoga. Neil Dusheiko used clear burnt cedar – Dento Yakisugi in a ‘hit one miss one’ system creating natural yet mysterious vibes in the garden area.
Using traditional Japanese techniques Shou Sugi Ban makes the cladding resistant to rot and fire. The finish on the cladding can only be controlled so much; this allows the texture, colour and grain to show their true character. The carbon finish can’t be affected by sunlight as it is a colourless element.
Inside the studio they have used a light in colour birch plywood. This gives a brilliant contrast to the exterior. Especially at night when the black dissipates and the 2 large windows let a warm glow filter over the garden.
www.shousugiban.co.uk
venetia@exteriorsolutionsltd.co.uk
01494 291 033
Photographer - Agnese Sanvito
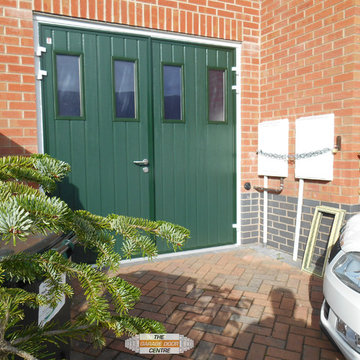
This Carteck side hinged door is made from double skinned insulated steel panels. It is a 50/50 split, meaning the customer has easy pedestrian access. The doors are finished in Moss Green RAL 6005, with a white frame and the addition of four large windows.
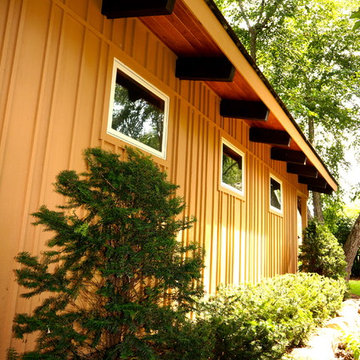
Updated photos of this project designed by Rehkamp Larson Architects. Photos by Greg Schmidt.
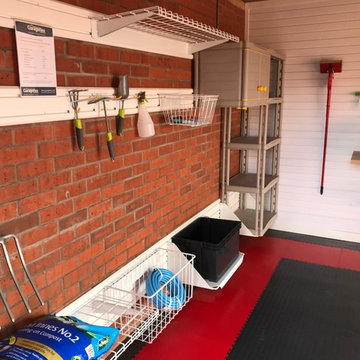
Garageflex
We are delighted to have just installed our storage solutions into a new development by Cameron Homes in Tatenhill.
Most new build garages are just brick and concrete but the owners of the houses here now have the chance to add in bespoke storage to their garage, before they move in.
We have fitted our storage solutions into the show house garage with plenty of storage options to choose from.
One wall shows our FlexiPanel solution which panels the whole wall and then various hooks, workbenches, bike racks or shelving units can be added to create the ideal space. As little or as much as the customer wants can be purchased.
Dark Grey and Red floor tiles are also added here to show how great the floor can look.
On a different wall, we have fixed our FlexiTrack option. These are strips of our panel which can fit anywhere and can be cut to size. Our storage accessories can also be added on to here to take hooks, racks, cabinets and shelves.
We don’t offer a one size fits all solution, we work with our customers to find the right solution for them. We talk through requirements, create drawings and then have our fantastic team of fitters install everything with a ten year warranty.
Contemporary Garage and Granny Flat Design Ideas
1



