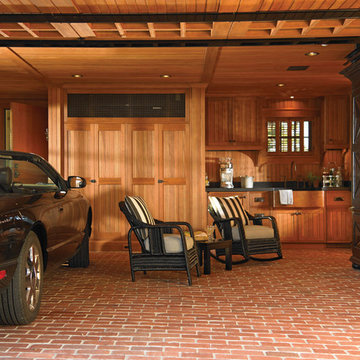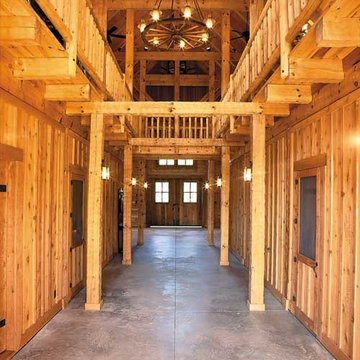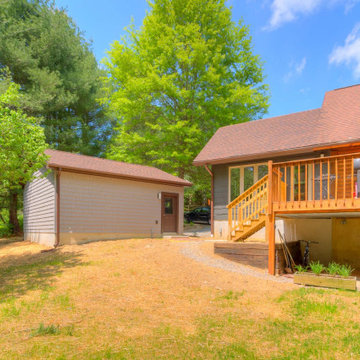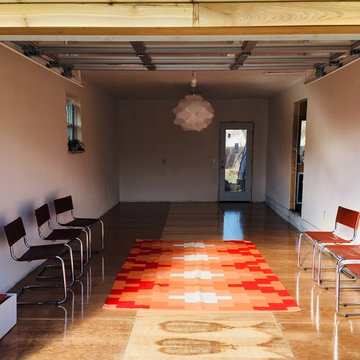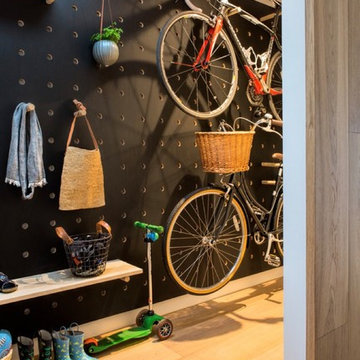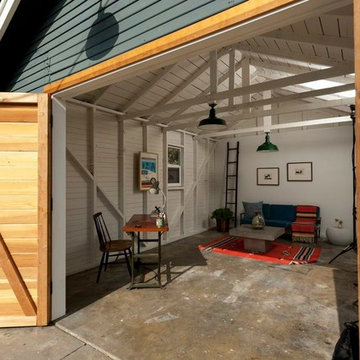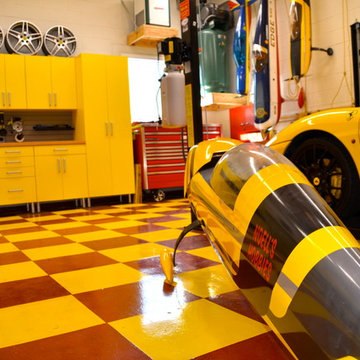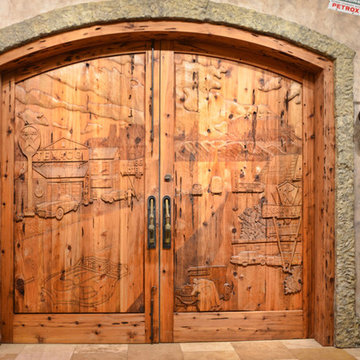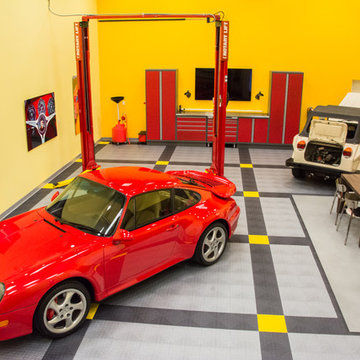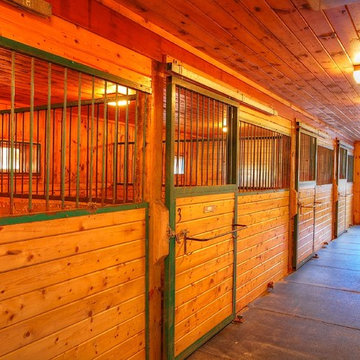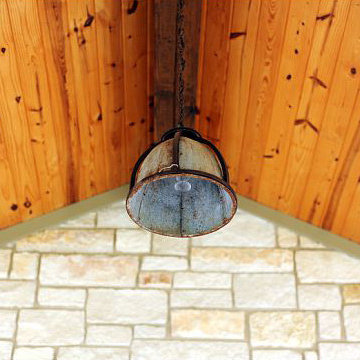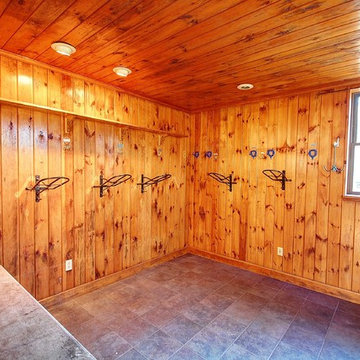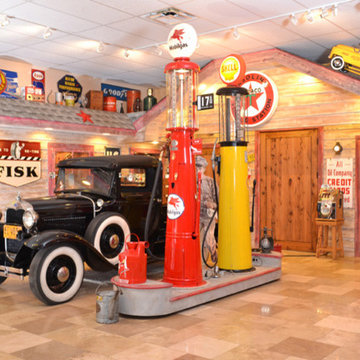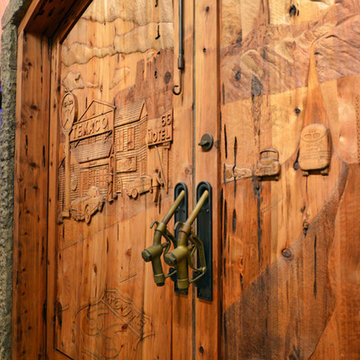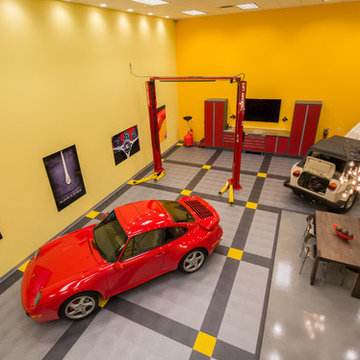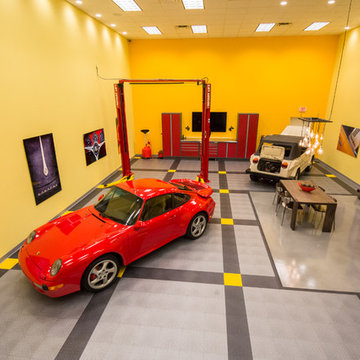Eclectic Garage and Granny Flat Design Ideas
Refine by:
Budget
Sort by:Popular Today
1 - 20 of 21 photos
Item 1 of 3
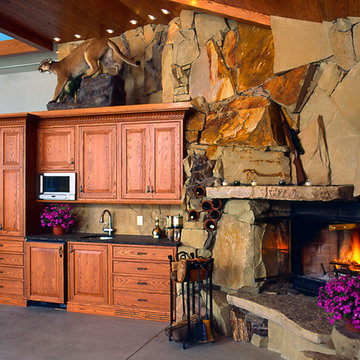
This backyard helicopter hangar is the ultimate man cave. The space was transformed from a stark metal structure into a wood beamed retreat complete with stone fireplace wall and friendly mountain lion. Plenty of room for entertaining here. The sky is the limit!
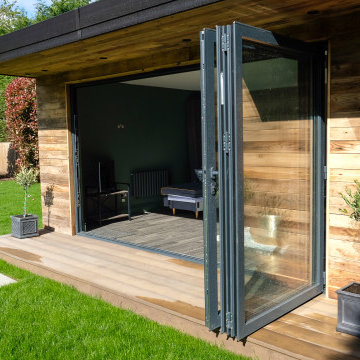
The reclaimed wood cladding really works well against the natural background and changes colour through the seasons and different lights of the day.
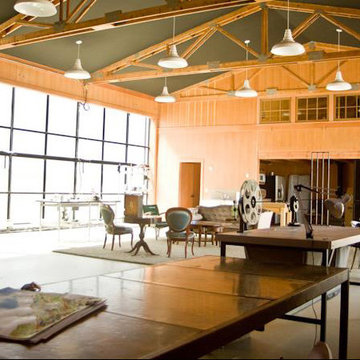
Remodeled and created workspace with private bedroom in old storage shed on property. Added heating, lighting, kitchenette, and bedroom in hay loft. New glass garage door that opens to dramatic views of Columbia River. Project team included Jeffrey L. Miller Architects.
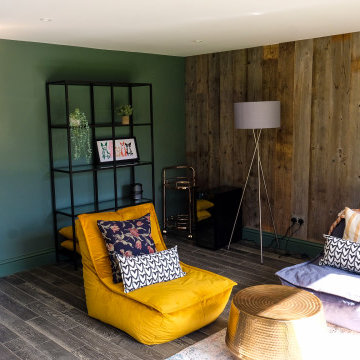
The client chose farrow and Ball paint which complimented the Reclaimed wood internal cladding as a feature wall
Eclectic Garage and Granny Flat Design Ideas
1


