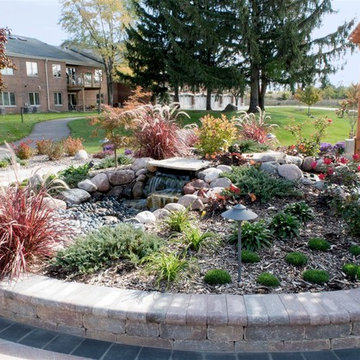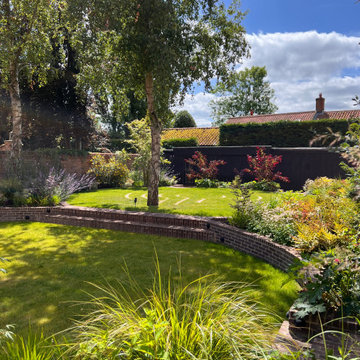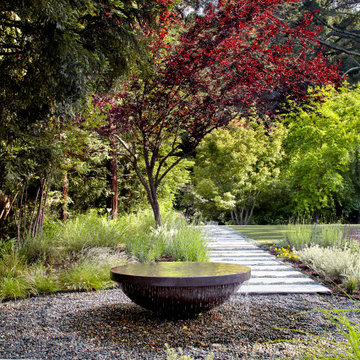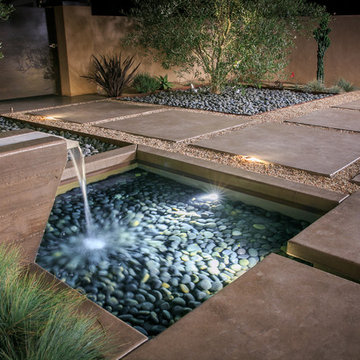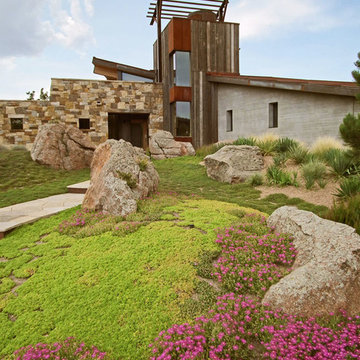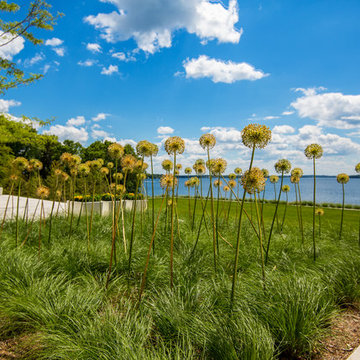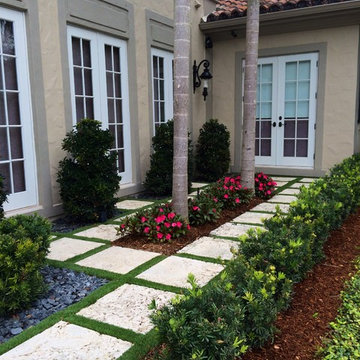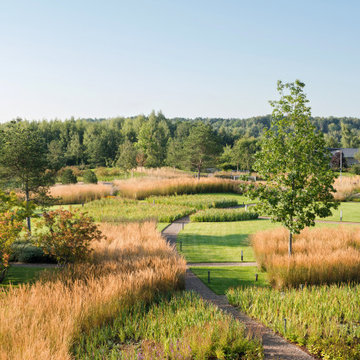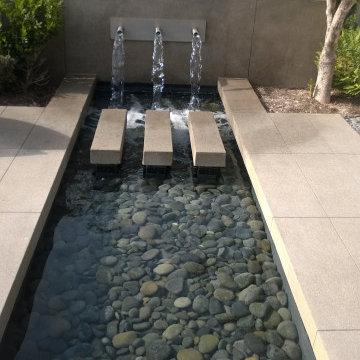Contemporary Garden Design Ideas
Refine by:
Budget
Sort by:Popular Today
1 - 20 of 4,675 photos
Item 1 of 3
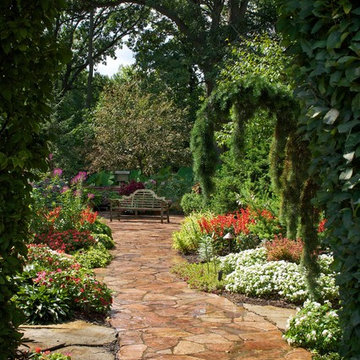
One-of-a-kind and other very rare plants are around every corner. The view from any angle offers something new and interesting. The property is a constant work in progress as planting beds and landscape installations are in constant ebb and flow.
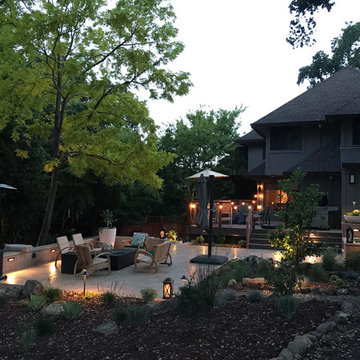
Night view with low voltage pathway and garden lighting enhance the beauty of this expansive back yard landscape remodel that has been transformed into a relaxing outdoor retreat. The remodel includes a wraparound deck, an expansive travertine natural stone patio, stairways and pathways along with concrete retaining walls and column accents with dramatic planters. The pathways meander throughout the landscape... some with travertine stepping stones and gravel and those below the majestic oaks left natural with fallen leaves. Raised vegetable beds and fruit trees occupy some of the sunniest areas of the landscape. A variety of low-water and low-maintenance plants for both sunny and shady areas include several succulents, grasses, CA natives and other site-appropriate Mediterranean plants complimented by a variety of boulders. Dramatic white pots provide architectural accents, filled with succulents and citrus trees. Design, Photos, Drawings © Eileen Kelly, Dig Your Garden Landscape Design
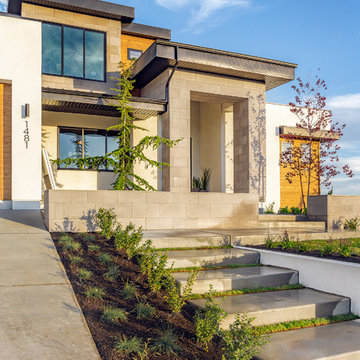
Beautiful modern home in the hills of Lehi, Utah. Gorgeous views accented by tasteful modern design and details.
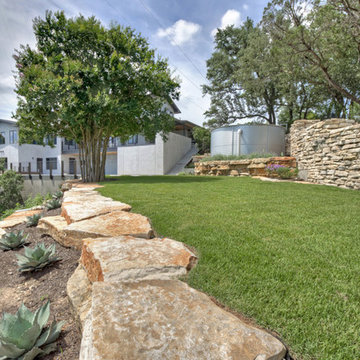
Zoysia turf grass with limestone retaining wall and cistern. whales tongue agave below
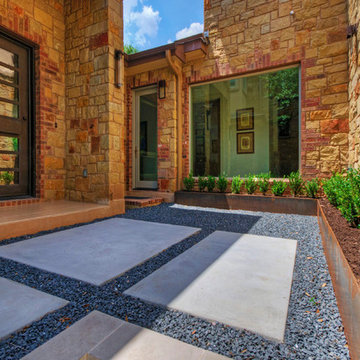
View of corten steel planter with boxwood hedge, black gravel and concrete stepping stones
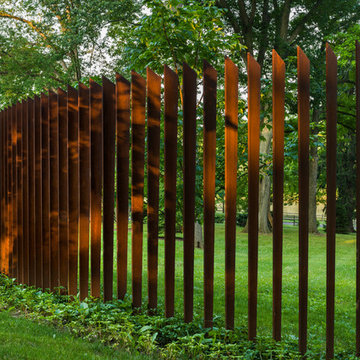
Photographer: Tom Crane
Made of 300, 10-foot steel blades set upright 8 inches apart, the award winning Cor-Ten Cattails Sculptural fence was designed for a home in Berwyn, Pennsylvania as a yard sculpture that also keeps deer out.
Made of COR-TEN, a steel alloy that eliminates the need for painting and maintains a rich, dark rust color without corroding, the fence stanchions were cut with a plasma cutter from sheets of the alloy.
Each blade stands 8 feet above grade, set in concrete 3 feet below, weighs 80-90 pounds and is 5/8 inch thick. The profile of the blades is an irregular trapezoid with no horizontal connections or supports. Only the gate has two horizontal bars, and each leaf weighs 1200 pounds.
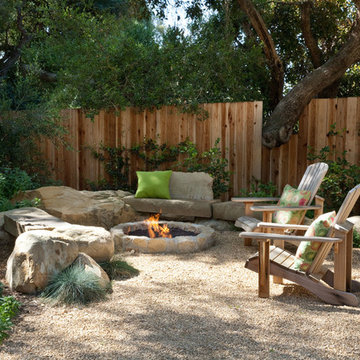
Naturalist Stone Fire Pit, adirondack chairs and boulder bench make for a great outdoor living space.
Holly Lepere
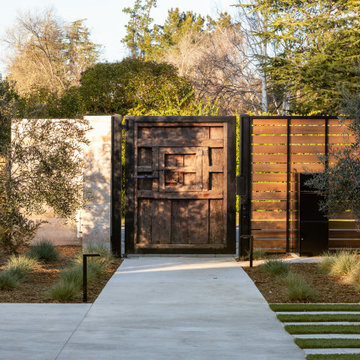
New landscape remodel, include concrete, lighting, outdoor living space and drought resistant planting.
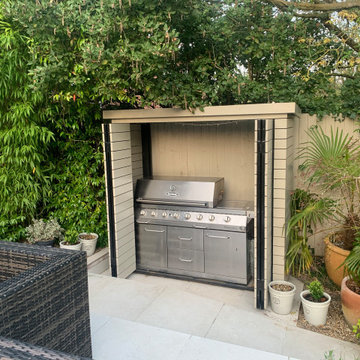
This is our first contemporary, made to measure bbq storage unit, to order yours go to our website.
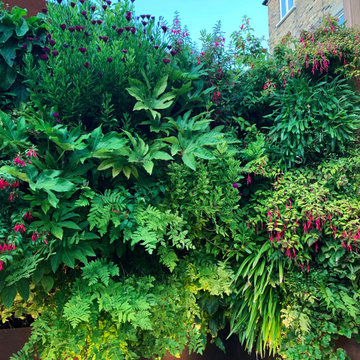
Finished in September 2019 after an 18 month build, this residential garden in Richmond features dual level sawn Yorkstone dining terraces with bespoke steps, a 12m wide living wall, and a water future that runs the length of the garden, starting as a natural stream and ending in a Corten steel rill. All of the hard landscaping in this garden is bespoke, specifically tailored for this scheme.
The garden is divided in distinct zones; close to the house it is formal in character with crisp clean lines of sawn Yorkstone paving. The lowest terrace includes an Iroko bench with outdoor seat cushions, creating a comfortable lounge area beneath the living wall. Deep Yorkstone steps lead up to a dining terrace and then up again to a lawn with planted boarders. Stepping-stones lead through the lawn to a productive area, screened from view by bespoke louvered timber screens. Individual lights placed between timber fins create a dramatic lighting effect. Lighting is a key part of the garden at night, all of the steps are under-lit and the rill is illuminated with an elegant strip of light.
At the rear of the garden a bespoke timber clad outbuilding is situated in a more naturalistic woodland area. Here the plating is looser, less formal and includes a natural stream area where the water feature emerges from a dish carved out of a Yorkstone boulder. A seam of Yorkstone runs through the garden tying the individual spaces together, from the terraces, to the bespoke curved pathway winding alongside the stream to the rear exit.
Contemporary Garden Design Ideas
1

