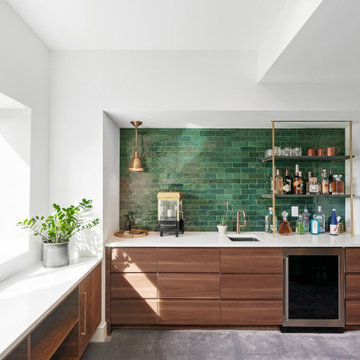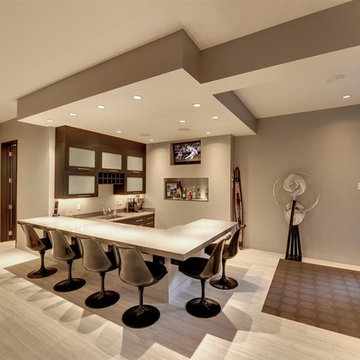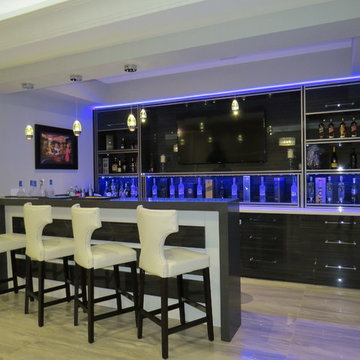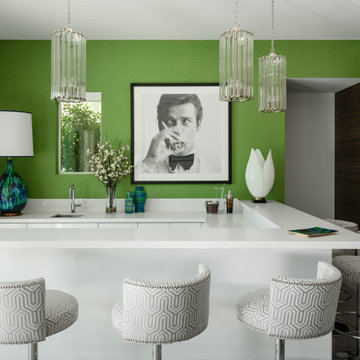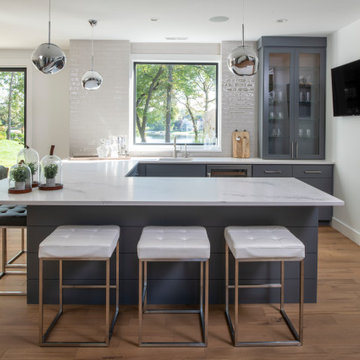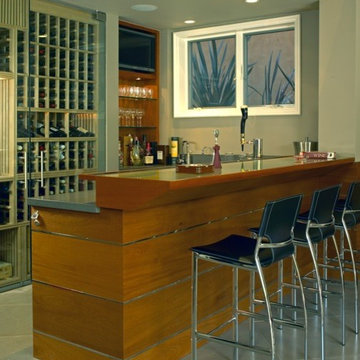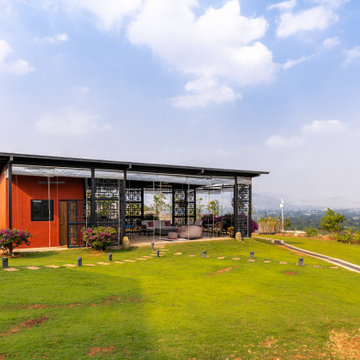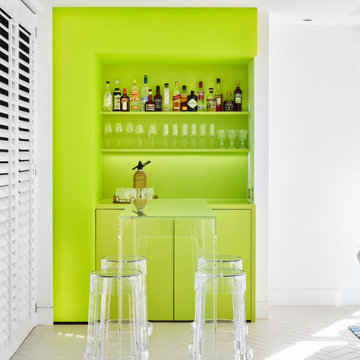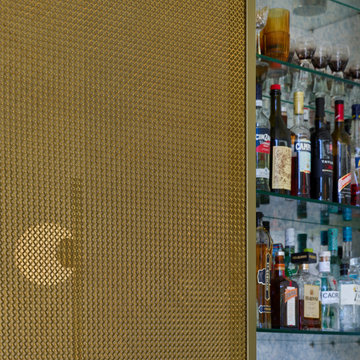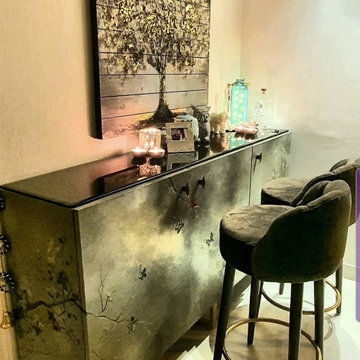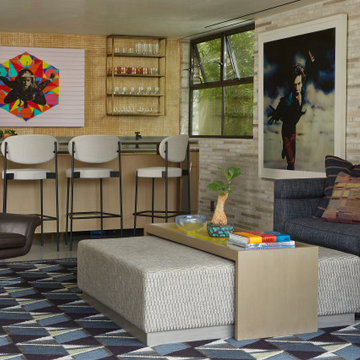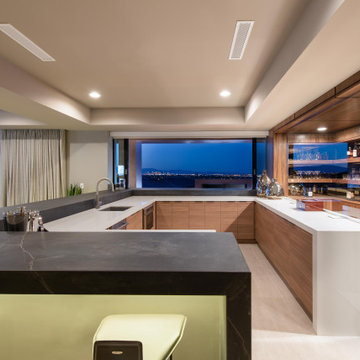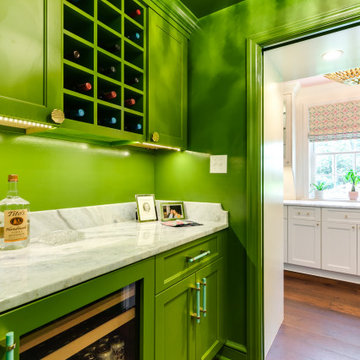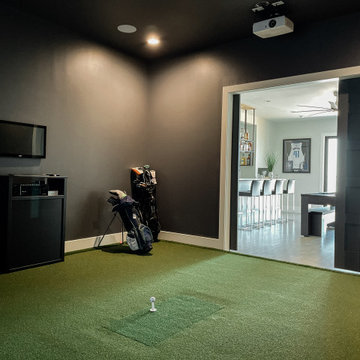Contemporary Green Home Bar Design Ideas
Refine by:
Budget
Sort by:Popular Today
21 - 40 of 187 photos
Item 1 of 3
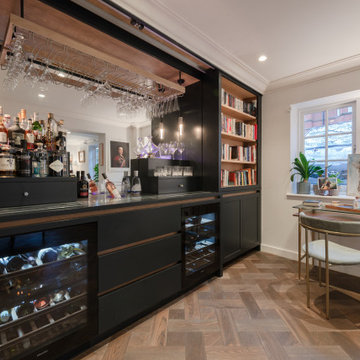
The drinks cabinet is for us one of the highlights of this property.
The owners are book lovers and didn’t want their spirits on permanent display. So we hid them behind 2 sliding bookshelves. The wine fridges were kept visible since they add lighting and atmosphere.
Shaker style spray lacquered door handle. Solid Oak interior, with visible Oak recessed finger bar. The wine coolers are Miele.
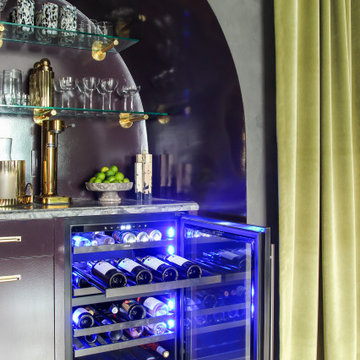
For wines that are twice as nice — and no limits on the guest list! — our Presrv™ Dual Zone Wine Cooler means never having to choose between white or red, and always being ready to pour anyone’s favorite. This large capacity cooler maintains two distinct temperature zones with PreciseTemp™ temperature control and includes Active Cooling Technology to ensure even cooling, along with loads of other features from Full-Extension Wood Racks to a Vibration Dampening System. Match the party’s vibe with an illuminated control panel and new vertical LED light strips in three colors and four light levels.
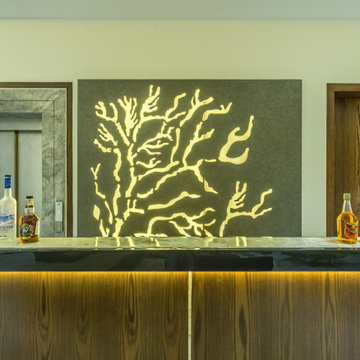
Stylish home bar with onyx stone counter top & back drop in laser cur mdf panel finish with micro concrete texture
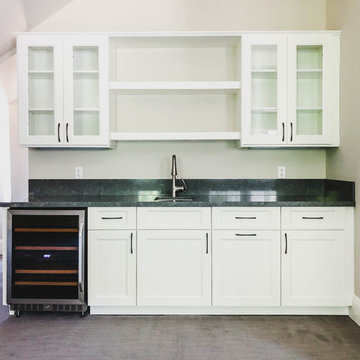
Malibu, CA - Complete Home Remodeling
Installation of carpet, cabinets, countertop, cupboards, wine refrigerator, base molding and a fresh paint to finish.

An enchanting mix of materials highlights this 2,500-square-foot design. A light-filled center entrance connects the main living areas on the roomy first floor with an attached two-car garage in this inviting, four bedroom, five-and-a-half bath abode. A large fireplace warms the hearth room, which is open to the dining and sitting areas. Nearby are a screened-in porch and a family-friendly kitchen. Upstairs are two bedrooms, a great room and bunk room; downstairs you’ll find a traditional gathering room, exercise area and guest bedroom.
Contemporary Green Home Bar Design Ideas
2
