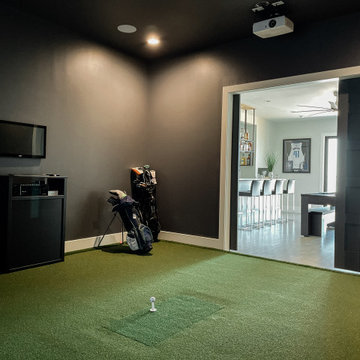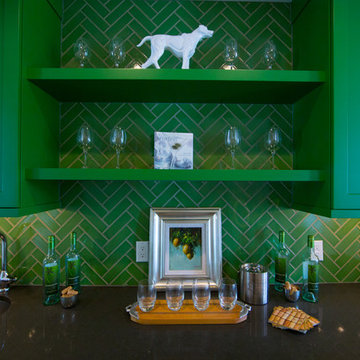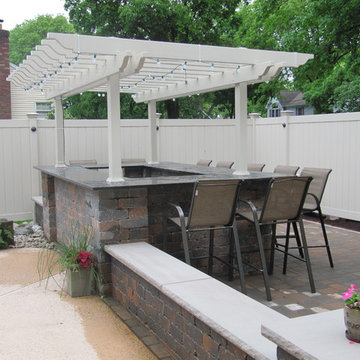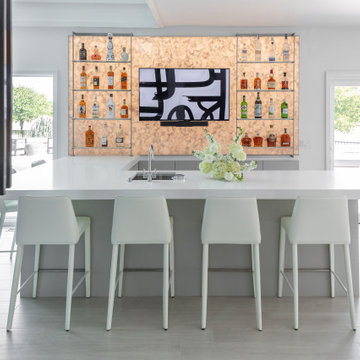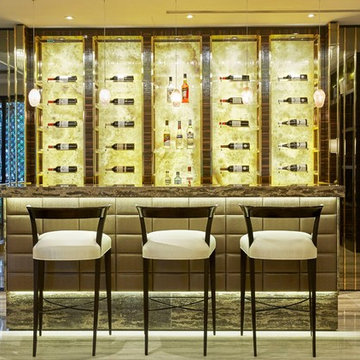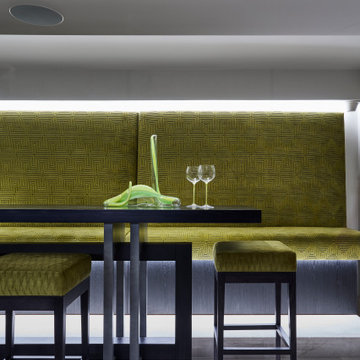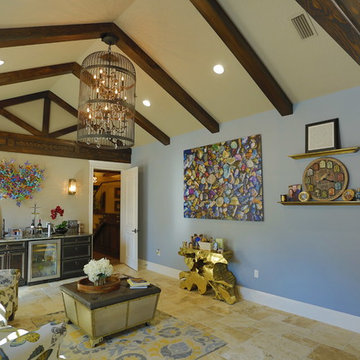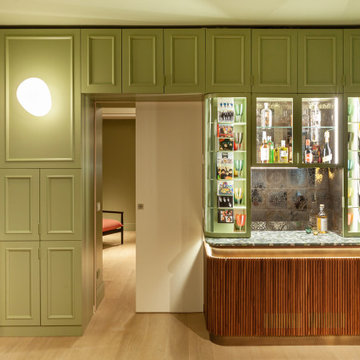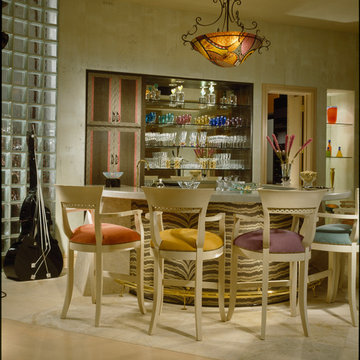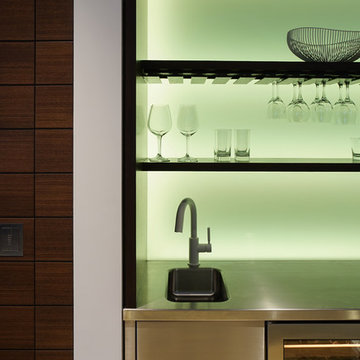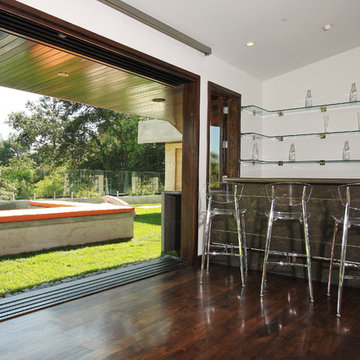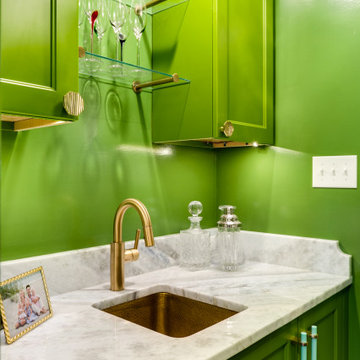Contemporary Green Home Bar Design Ideas
Refine by:
Budget
Sort by:Popular Today
41 - 60 of 189 photos
Item 1 of 3

This beautiful riverside home was a joy to design! Our Aspen studio borrowed colors and tones from the beauty of the nature outside to recreate a peaceful sanctuary inside. We added cozy, comfortable furnishings so our clients can curl up with a drink while watching the river gushing by. The gorgeous home boasts large entryways with stone-clad walls, high ceilings, and a stunning bar counter, perfect for get-togethers with family and friends. Large living rooms and dining areas make this space fabulous for entertaining.
Joe McGuire Design is an Aspen and Boulder interior design firm bringing a uniquely holistic approach to home interiors since 2005.
For more about Joe McGuire Design, see here: https://www.joemcguiredesign.com/
To learn more about this project, see here:
https://www.joemcguiredesign.com/riverfront-modern
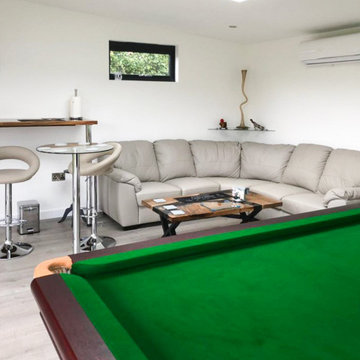
When our West Peckham based client initially contacted us with his impressive aspirations, we could see that this was going to be a well-deserved indulgence for his retirement and we certainly approved of the choice!
Retirement should definitely be the time when you relax, with no daily grind to worry about… It’s time to enjoy yourself.
Our retiree had a dream of combining Ye Olde Worlde Snooker Hall, a place where you could go of an evening with friends for a drink and a game, with the modern convenience, locality, and luxury of his own garden room.
Perhaps the most important aspect was the dimensions. The 9 x 5.5m building not only needed to house a full size (which means 12 by 6 foot!) snooker table, but also a well-stocked and comfortable bar area in order to create the entire Snooker Hall experience!
To accommodate the sheer weight of the beautifully crafted and authentic table meant that the floor needed to be largely reinforced. Our client also decided to extend the entertainment area beyond just the inside bar, deciding to surround the room with a generous 2m wrap around decking area in top-caliber composite.
A triangular glazed feature creates extra interest as a homage to the invaluable snooker triangle and embellishes the two sets of high-quality powder-coated aluminium bifold doors. These are combined elegantly to create a fully opening glazed corner, which takes lavish advantage of the woodland setting.
The walls needed to be reinforced in order to mount the bar television and other important bar paraphernalia.
The ceiling required reinforcement too, underneath its sloping roof and feature vaulted ceiling effect, in order to mount two of the large obligatory overhead roof lights.
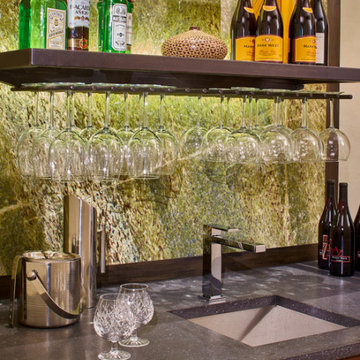
This beautiful riverside home was a joy to design! Our Aspen studio borrowed colors and tones from the beauty of the nature outside to recreate a peaceful sanctuary inside. We added cozy, comfortable furnishings so our clients can curl up with a drink while watching the river gushing by. The gorgeous home boasts large entryways with stone-clad walls, high ceilings, and a stunning bar counter, perfect for get-togethers with family and friends. Large living rooms and dining areas make this space fabulous for entertaining.
---
Joe McGuire Design is an Aspen and Boulder interior design firm bringing a uniquely holistic approach to home interiors since 2005.
For more about Joe McGuire Design, see here: https://www.joemcguiredesign.com/
To learn more about this project, see here:
https://www.joemcguiredesign.com/riverfront-modern
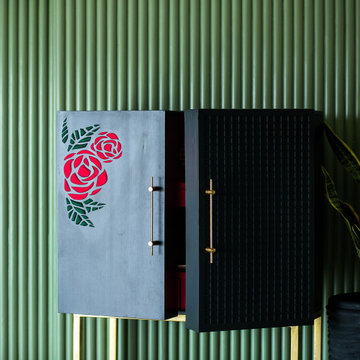
The bar cabinet has a delicate carving and silk filling. It has a lovely black veneer on one shutter with this detailing and on the other has a square groove finished in grey Duco. The brass handles are stunning and really pulled together the bar. The inside of this cabinet has a surprise hot pink interior and delights everybody who opens it.
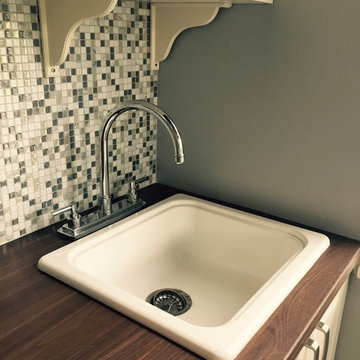
A small area is turned into a kitchenette/bar area. White cabinets with clean lines, paired with dark countertops and floor create a clean contemporary feel.
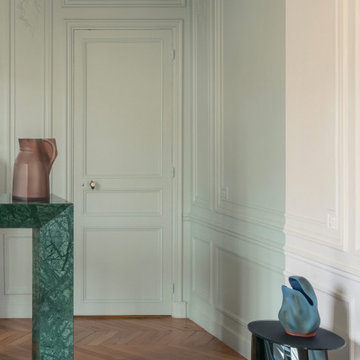
Le Studio Pool a été fondé à Paris en 2010 par Léa Padovani et Sébastien. Un studio très créatif qui sort des sentiers battus.
« Le design au-delà du mobilier, englobant le graphisme, la direction artistique et l’architecture d’intérieur. »
Leur rigueur et leur amour des formes géométriques, suscite l’admiration.
Dans cet appartement parisien, des formes archétypales soulignent la manière dont une famille moderne utilise l’espace, tout en respectant son architecture haussmannienne. Des décors monolithiques réalisés à partir de matériaux nobles sont complétés par des meubles spécialement conçus pour l’espace, comme la monumentale table à manger de 3,5m créée pour la rotonde de la salle à manger. Ou, dans la suite parentale, où l’armoire graphique en marqueterie de bois contrebalance le lit, telle une œuvre picturale dans une vaste pièce.
Avec un sens aigu du détail, POOL a créé ce projet en s’appuyant sur des valeurs qui leur tiennent à cœur, telles que les belles matières et le travail avec des artisans de qualité. Du style à la création de meubles sur mesure, chaque élément contribue à créer une expérience globale pour les propriétaires.
Les teintes utilisées pour cette réalisation :
Vert Mesclun – I30, Grège Ciment – S91, Crème Café – S118, Corail Rose – S69.
Créateur : Studio Pool.
Site : http://poolstudio.fr.
Photographe : © Yannick Labrousse.
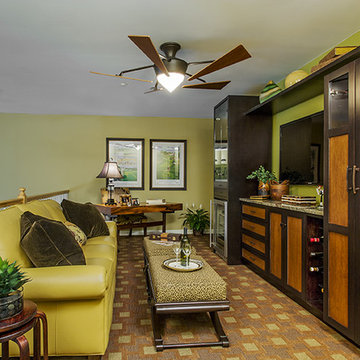
This small scaled loft area was converted into a cozy den. The custom unit serves as a bar with it's wine refrigerator and wine rack as well as a TV area with plenty of storage for equipment and videos.
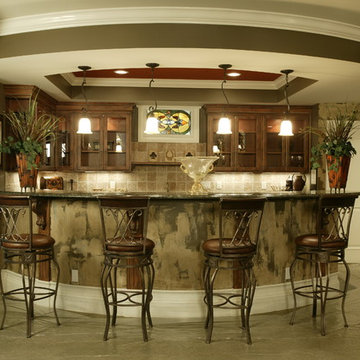
Chateau Cabernet, Homearama, Long Cove, Robert Lucke Homes, custom homes, luxury homes, cincinnati, ohio, montogomery, residential, real estate
Contemporary Green Home Bar Design Ideas
3
